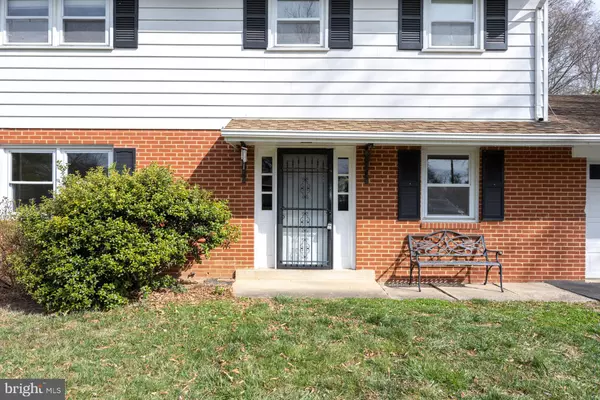$622,000
$622,000
For more information regarding the value of a property, please contact us for a free consultation.
5 Beds
3 Baths
1,960 SqFt
SOLD DATE : 04/03/2023
Key Details
Sold Price $622,000
Property Type Single Family Home
Sub Type Detached
Listing Status Sold
Purchase Type For Sale
Square Footage 1,960 sqft
Price per Sqft $317
Subdivision Harbor View
MLS Listing ID VAFX2114288
Sold Date 04/03/23
Style Colonial
Bedrooms 5
Full Baths 2
Half Baths 1
HOA Y/N N
Abv Grd Liv Area 1,960
Originating Board BRIGHT
Year Built 1966
Annual Tax Amount $7,247
Tax Year 2023
Lot Size 0.516 Acres
Acres 0.52
Property Description
Nestled on a half-acre lot on a quiet street in the sought-after Harbor View community that boasts a private marina and no HOA fee this fantastic 5 bedroom, 2.5 bath colonial delivers plenty of interior living space, a convenience in commute, and a serene place to come home to and enjoy! A tailored brick and siding exterior, 2-car garage, screened-in porch, deck, stone patio, fenced yard, two garden sheds, spacious room sizes, warm hardwood floors throughout, fireplace, soft neutral color palette, and an abundance of windows are only some of the features making this home is so desirable. ****** Warm hardwood flooring welcomes you home and ushers you into the living room on your left where windows on two walls bathe the space in natural light illuminating neutral carpet and warm neutral paint. Opposite, the dining room offers space for both formal and casual occasions and is accented by a Tiffany style glass chandelier adding a refined touch. The eat-in kitchen with hardwood flooring is sure to please with striking granite countertops, an abundance of wood cabinetry, quality appliances—including smooth top range and built-in microwave, and ample table space for daily dining. The family room with wood beamed ceiling invites you to relax in front of a cozy natural
Gas fireplace or step out to the screened porch granting access to a sundeck with built-in seating and descending steps to a stone patio and fantastic level fenced backyard dotted with majestic trees and two garden sheds—perfect for indoor/outdoor entertaining and simple relaxation. Back inside, a convenient powder room, direct garage access and laundry room with front loading machines compliments the main level. ****** Upstairs, the light filled owner's suite boasts hardwood flooring, lighted ceiling fan, dual closets, and a private en suite bath with step-in shower. Down the hall, 4 additional bright and cheerful bedrooms, each with hardwood floors, share easy access to the hall bath with tub/shower combo. The unfinished walk-up lower level delivers expansive storage and workshop space and room to expand and finish with your own personal touch thus completing the comfort and convenience of this wonderful home. ****** All this in tranquil community with no HOA fee that features a private marina with access to the Occoquan River and the Potomac that will make you feel miles away from the hustle and bustle yet is just minutes to an abundance of shopping, dining, and entertainment choices in every direction. Commuter's will appreciate the easy access to I-95, Routes 1 and 123, and the VRE. Outdoor enthusiasts will appreciate the surrounding area including Pohick Bay Regional Park, historical sites, golfing, fishing, and boating on the historic Potomac River—there's something here for everyone! If you're looking for a quality built home in a peaceful and vibrant location, this is it!
Location
State VA
County Fairfax
Zoning 100
Rooms
Other Rooms Living Room, Dining Room, Primary Bedroom, Bedroom 2, Bedroom 3, Bedroom 4, Bedroom 5, Kitchen, Family Room, Basement, Foyer, Workshop, Primary Bathroom, Full Bath, Half Bath, Screened Porch
Basement Connecting Stairway, Unfinished, Space For Rooms, Walkout Stairs, Rear Entrance, Workshop
Interior
Interior Features Carpet, Ceiling Fan(s), Dining Area, Exposed Beams, Family Room Off Kitchen, Formal/Separate Dining Room, Kitchen - Eat-In, Kitchen - Table Space, Primary Bath(s), Stall Shower, Tub Shower, Upgraded Countertops, Wood Floors
Hot Water Natural Gas
Heating Forced Air
Cooling Central A/C, Ceiling Fan(s)
Flooring Carpet, Ceramic Tile, Hardwood
Fireplaces Number 1
Fireplaces Type Brick, Fireplace - Glass Doors, Mantel(s), Gas/Propane
Equipment Built-In Microwave, Dishwasher, Disposal, Exhaust Fan, Icemaker, Oven/Range - Electric, Refrigerator, Water Heater, Dryer - Front Loading, Washer - Front Loading
Fireplace Y
Appliance Built-In Microwave, Dishwasher, Disposal, Exhaust Fan, Icemaker, Oven/Range - Electric, Refrigerator, Water Heater, Dryer - Front Loading, Washer - Front Loading
Heat Source Natural Gas
Laundry Main Floor, Washer In Unit, Dryer In Unit
Exterior
Exterior Feature Deck(s), Porch(es), Screened, Patio(s)
Parking Features Garage - Front Entry, Oversized, Garage Door Opener, Inside Access
Garage Spaces 7.0
Fence Rear, Privacy
Amenities Available Marina/Marina Club
Water Access Y
Water Access Desc Private Access
View Garden/Lawn, Trees/Woods
Accessibility None
Porch Deck(s), Porch(es), Screened, Patio(s)
Attached Garage 2
Total Parking Spaces 7
Garage Y
Building
Lot Description Backs to Trees, Landscaping, Level, Premium
Story 3
Foundation Permanent
Sewer Public Sewer
Water Public
Architectural Style Colonial
Level or Stories 3
Additional Building Above Grade, Below Grade
Structure Type Beamed Ceilings
New Construction N
Schools
Elementary Schools Gunston
Middle Schools South County
High Schools South County
School District Fairfax County Public Schools
Others
Senior Community No
Tax ID 1134 06 0009
Ownership Fee Simple
SqFt Source Assessor
Special Listing Condition Standard
Read Less Info
Want to know what your home might be worth? Contact us for a FREE valuation!

Our team is ready to help you sell your home for the highest possible price ASAP

Bought with Mussena Yemane • KW United
"Molly's job is to find and attract mastery-based agents to the office, protect the culture, and make sure everyone is happy! "





