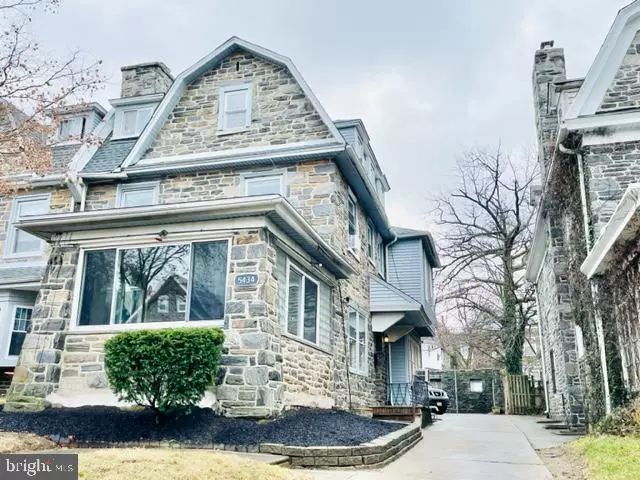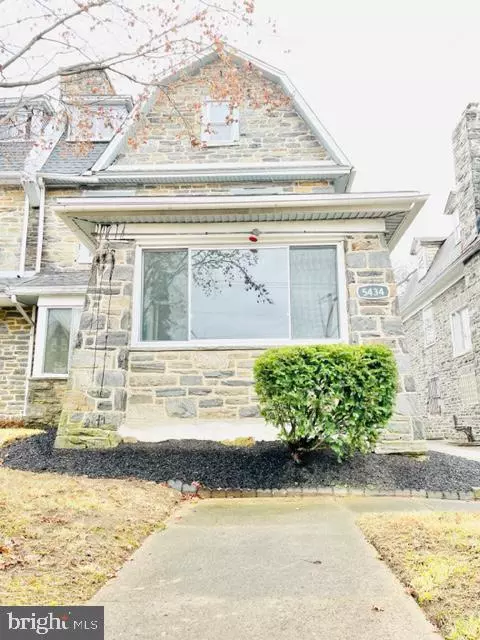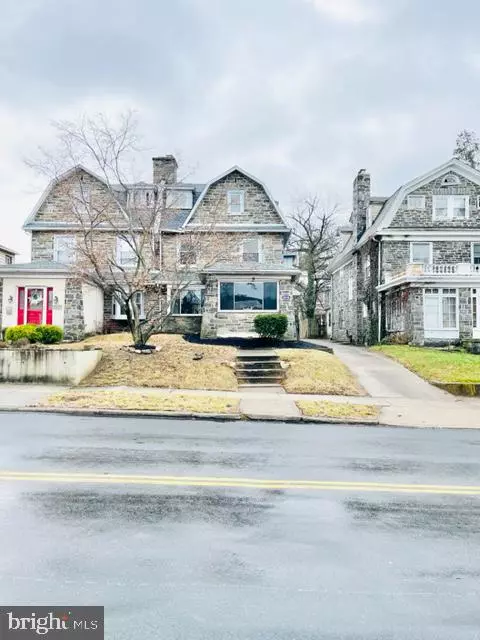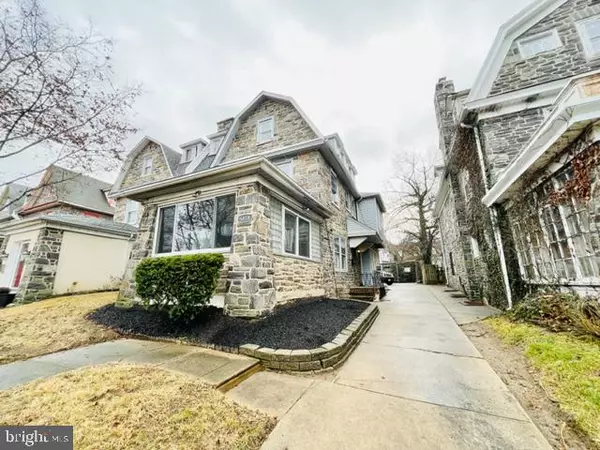$362,000
$364,900
0.8%For more information regarding the value of a property, please contact us for a free consultation.
6 Beds
4 Baths
2,420 SqFt
SOLD DATE : 04/27/2023
Key Details
Sold Price $362,000
Property Type Single Family Home
Sub Type Twin/Semi-Detached
Listing Status Sold
Purchase Type For Sale
Square Footage 2,420 sqft
Price per Sqft $149
Subdivision Wynnefield
MLS Listing ID PAPH2193754
Sold Date 04/27/23
Style Other
Bedrooms 6
Full Baths 3
Half Baths 1
HOA Y/N N
Abv Grd Liv Area 2,420
Originating Board BRIGHT
Year Built 1925
Annual Tax Amount $2,868
Tax Year 2022
Lot Size 5,316 Sqft
Acres 0.12
Lot Dimensions 35.00 x 152.00
Property Description
WELCOME to this lovely 3-story twin home in the heart of Wynnefield. This home is conveniently located just minutes away from St. Joseph's University, Belmont Plateau, City Line Ave, public transportation, the Regional Rail line, and route I76. This location has easy access to shopping, highways, parks and much more! This loved and well maintained home boasts 6 bedrooms, 3.5 (updated) bathrooms with a master bathroom, full finished basement, fireplace, private off street parking and measures over 2400 square feet. Entering this home you'll find a sun room, a large living room and dining room with beautiful original Parquet hardwood floors and plenty of space to entertain all your family and friends. The newer kitchen features modern appliances, oversized refrigerator and a separate Butler entrance for additional convenience and stealthy access to the kitchen from the second floor. Moving to the rear of the home, next to the kitchen, you will find a lovely addition in the form of a spacious sitting room that can be used for whatever your heart desires. The second floor features a full size hall bathroom, 3 bedrooms with the master bedroom containing it's own full size master bathroom. The third floor features 3 bedrooms and a full size hall bathroom. This home also has a large, full finished basement with a half bathroom. This home will be ideal for the family that values their space and would like to keep something in the family for generations to come. Additional features include: new roof, newer hot water tank, newer heating system and some newer windows in the sun room. Don't miss out on this fully loaded home. Schedule your showing today and come see everything your new home has to offer! Inspections are welcomed but property is being sold “As Is”. Home is in great condition, priced to sell, move in ready and ready for you to make it your own!
Location
State PA
County Philadelphia
Area 19131 (19131)
Zoning RSA2
Rooms
Basement Fully Finished
Interior
Hot Water Natural Gas
Heating Radiator
Cooling Window Unit(s)
Fireplaces Number 1
Fireplaces Type Gas/Propane
Furnishings No
Fireplace Y
Heat Source Natural Gas
Exterior
Water Access N
Accessibility None
Garage N
Building
Story 3
Foundation Brick/Mortar
Sewer Public Sewer
Water Public
Architectural Style Other
Level or Stories 3
Additional Building Above Grade, Below Grade
New Construction N
Schools
School District The School District Of Philadelphia
Others
Senior Community No
Tax ID 522168700
Ownership Fee Simple
SqFt Source Assessor
Acceptable Financing Cash, Conventional, FHA
Horse Property N
Listing Terms Cash, Conventional, FHA
Financing Cash,Conventional,FHA
Special Listing Condition Standard
Read Less Info
Want to know what your home might be worth? Contact us for a FREE valuation!

Our team is ready to help you sell your home for the highest possible price ASAP

Bought with Sulieman Ahmad Beyah • Coldwell Banker Realty
"Molly's job is to find and attract mastery-based agents to the office, protect the culture, and make sure everyone is happy! "





