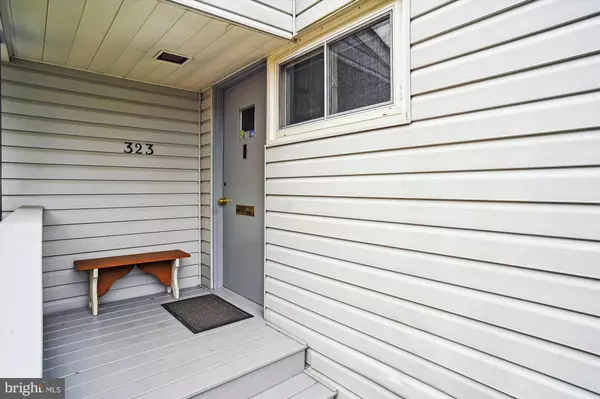$435,000
$429,900
1.2%For more information regarding the value of a property, please contact us for a free consultation.
3 Beds
2 Baths
1,353 SqFt
SOLD DATE : 03/16/2023
Key Details
Sold Price $435,000
Property Type Single Family Home
Sub Type Detached
Listing Status Sold
Purchase Type For Sale
Square Footage 1,353 sqft
Price per Sqft $321
Subdivision Twinbrook
MLS Listing ID MDMC2082154
Sold Date 03/16/23
Style Cape Cod
Bedrooms 3
Full Baths 2
HOA Y/N N
Abv Grd Liv Area 1,353
Originating Board BRIGHT
Year Built 1953
Annual Tax Amount $5,162
Tax Year 2022
Lot Size 6,875 Sqft
Acres 0.16
Property Description
MUST SEE!! Light and bright, charming Cape in the highly desirable Twinbrook neighborhood of Rockville. Situated on a quiet, tree-lined street, this three-bedroom, two full bath home features roughly 1353 square feet of living space on two levels. The large, level lot boasts nice landscaping, a deep, fenced backyard, an oversized barn/shed with electricity, and a wonderful rear screened porch. Special features include fresh paint throughout, original hardwood flooring, new concrete wraparound walkway and ample closet and storage space. A wide, wooden front porch entryway leads directly into a large, open, table-space kitchen with new vinyl plank flooring, white appliances, tile backsplash and wood cabinetry. Two windows overlooking the front yard provide lots of natural light. The cozy living room has fresh paint, crown molding, a wood-burning fireplace, updated ceiling fan with light kit and backyard access. The two main level bedrooms feature fresh paint, hardwood floors, updated lighting and huge closets with built-in shelving and sliding doors. The full bath has a tub/shower with tile surround, updated vanity and lighting, vinyl plank flooring and a stackable washer-dryer. Contrasting pinewood steps lead to the spacious upper level boasting a huge third bedroom space with original wood paneling, side storage closet with built-in shelving and two oversized windows with custom blinds. The other full bathroom has a tub, updated vanity and light and vinyl plank flooring. A separate workroom and utility/storage room round out the second level. Conveniently located close to major thoroughfares, parks, walking trails, restaurants and shopping - this home is ready for your personal touches and a lifetime of memories.
Location
State MD
County Montgomery
Zoning R60
Rooms
Main Level Bedrooms 2
Interior
Hot Water Natural Gas
Heating Heat Pump(s)
Cooling Central A/C
Heat Source Natural Gas
Exterior
Garage Spaces 2.0
Water Access N
Accessibility None
Total Parking Spaces 2
Garage N
Building
Story 2
Foundation Slab, Block
Sewer Public Sewer
Water Public
Architectural Style Cape Cod
Level or Stories 2
Additional Building Above Grade, Below Grade
New Construction N
Schools
School District Montgomery County Public Schools
Others
Senior Community No
Tax ID 160400217483
Ownership Fee Simple
SqFt Source Assessor
Special Listing Condition Standard
Read Less Info
Want to know what your home might be worth? Contact us for a FREE valuation!

Our team is ready to help you sell your home for the highest possible price ASAP

Bought with Michelle Morton • EXP Realty, LLC
"Molly's job is to find and attract mastery-based agents to the office, protect the culture, and make sure everyone is happy! "





