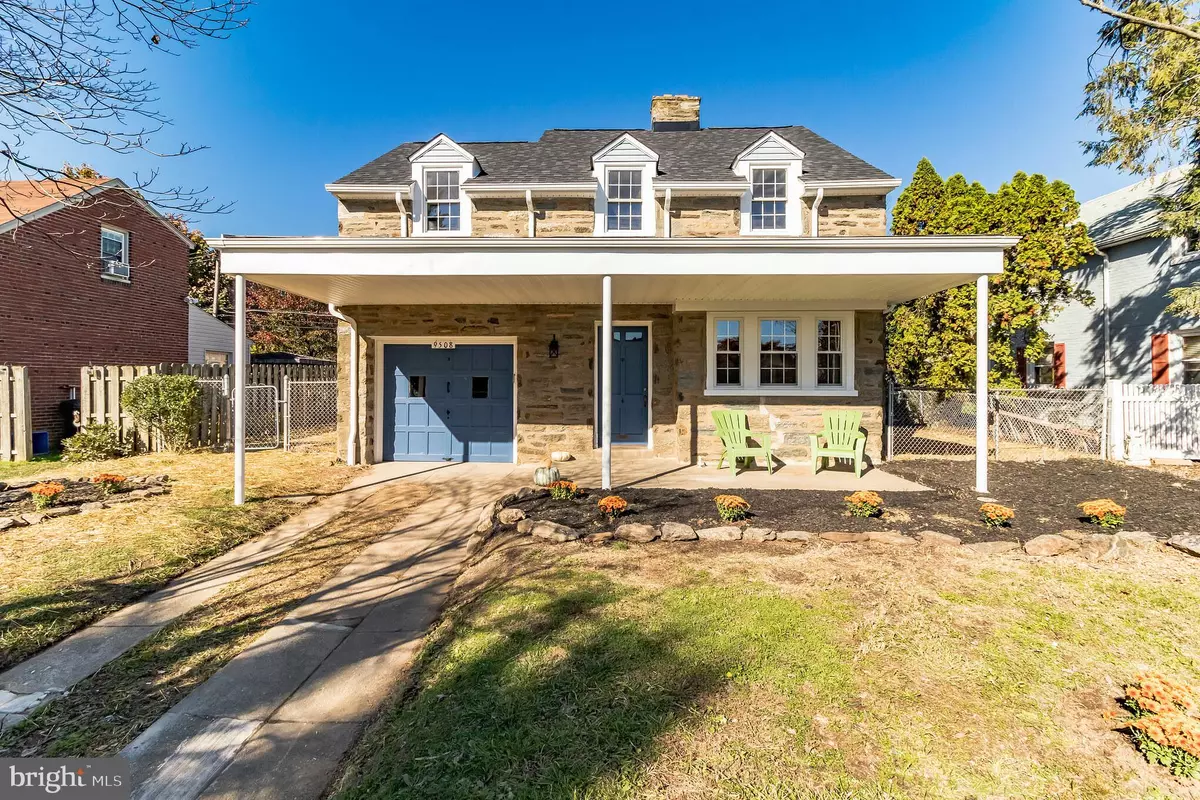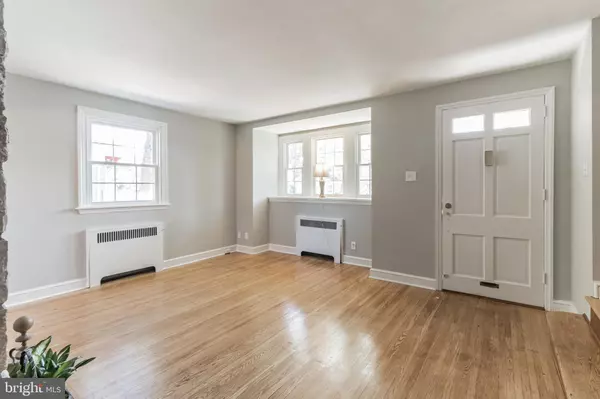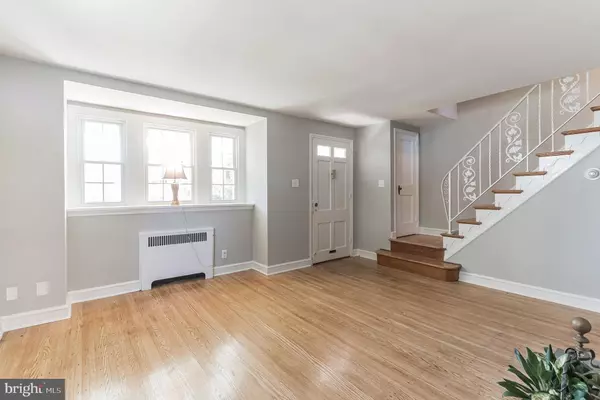$375,000
$389,900
3.8%For more information regarding the value of a property, please contact us for a free consultation.
3 Beds
1 Bath
1,490 SqFt
SOLD DATE : 03/10/2023
Key Details
Sold Price $375,000
Property Type Single Family Home
Sub Type Detached
Listing Status Sold
Purchase Type For Sale
Square Footage 1,490 sqft
Price per Sqft $251
Subdivision Bustleton
MLS Listing ID PAPH2172890
Sold Date 03/10/23
Style Cape Cod
Bedrooms 3
Full Baths 1
HOA Y/N N
Abv Grd Liv Area 1,490
Originating Board BRIGHT
Year Built 1977
Annual Tax Amount $3,614
Tax Year 2023
Lot Size 5,670 Sqft
Acres 0.13
Lot Dimensions 54.00 x 105.00
Property Description
Is Air Conditioning A CONCERN? No need to worry, the sellers are willing to have it installed for you or provide a credit to use your own contractor.
WORRIED ABOUT MORTGAGE RATES?? You don't have to be with this gorgeous home.
SELLER WILLING TO NEGOTIATE INTEREST RATE BUY DOWN ON BUYER'S MORTGAGE RATE!!!
NEW,NEW, NEW, all thats left to do is unpack your bags!
Welcome home to this beautifully renovated, 3 bed, 1 bath, Cape Cod single located in the desirable Bustleton section of Northeast Philadelphia .
From the moment you pull up to this home you immediately notice the beautiful curb appeal. With a new roof and custom ,upgraded ,replacement windows complete with "low E" glass and grids . The freshly painted exterior ties everything together nicely ,making it maintenance free for years to come.
From the moment you walk in to the living room with its beautiful stone , wood burning fireplace to its freshly painted neutral walls and its refinished hardwood floors, you can feel the warmth and homeyness this house has to offer. Head through the living room to find a brand new ,wide open concept, eat in kitchen. Complete with tons of custom cabinetry, granite counter tops and stainless steel appliances. From there you will find a doorway the leads to the rear patio and large rear yard. Head up to the second floor and you will feel much of the same warmth the rest of the home has to offer. With its refinished wood floors ,3 good sized bedrooms and its brand new, custom tiled ,bathroom. Head to the basement and you will even more room. While made clean and bright this space has been left for the new owners to finish as they see fit. Make your appointment today because homes like this do not last!
Location
State PA
County Philadelphia
Area 19115 (19115)
Zoning RSD3
Rooms
Basement Improved
Interior
Hot Water Natural Gas
Heating Baseboard - Hot Water
Cooling None
Heat Source Natural Gas
Exterior
Parking Features Garage - Front Entry
Garage Spaces 1.0
Water Access N
Accessibility None
Attached Garage 1
Total Parking Spaces 1
Garage Y
Building
Story 2
Foundation Stone
Sewer Public Sewer
Water Public
Architectural Style Cape Cod
Level or Stories 2
Additional Building Above Grade, Below Grade
New Construction N
Schools
School District The School District Of Philadelphia
Others
Senior Community No
Tax ID 581481900
Ownership Fee Simple
SqFt Source Assessor
Special Listing Condition Standard
Read Less Info
Want to know what your home might be worth? Contact us for a FREE valuation!

Our team is ready to help you sell your home for the highest possible price ASAP

Bought with Jianming Lu • Liberty Real Estate
"Molly's job is to find and attract mastery-based agents to the office, protect the culture, and make sure everyone is happy! "





