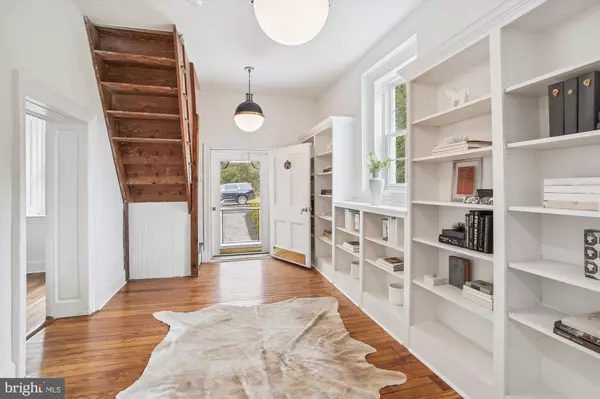$1,160,000
$1,195,000
2.9%For more information regarding the value of a property, please contact us for a free consultation.
2 Beds
3 Baths
2,088 SqFt
SOLD DATE : 03/13/2023
Key Details
Sold Price $1,160,000
Property Type Single Family Home
Sub Type Detached
Listing Status Sold
Purchase Type For Sale
Square Footage 2,088 sqft
Price per Sqft $555
Subdivision None Available
MLS Listing ID VAFQ2006418
Sold Date 03/13/23
Style Converted Barn,Colonial,Post & Beam
Bedrooms 2
Full Baths 3
HOA Y/N N
Abv Grd Liv Area 2,088
Originating Board BRIGHT
Year Built 1836
Annual Tax Amount $5,639
Tax Year 2021
Lot Size 3.500 Acres
Acres 3.5
Property Description
Minter-Spilman Mill and Mill House have been renovated into a charming enclave of two homes and outbuildings. The house and the mill together offer 4/5 bedrooms. The unique opportunity provides exquisite finishes while maintaining the historical integrity of the property - The mill and original meat house with root cellar are anchored by the elegant mill house with beautiful brick details. Almost all of the mill's working parts have been preserved, including the massive steel waterwheel remains in tact. With original wooden beams, stonework, and more, this thoughtfully renovated mill-to-home sits just miles away from historic old town Warrenton. Filled with natural light, this property brings together the craftsmanship of Old Virginia with modern luxury.
Location
State VA
County Fauquier
Zoning RA
Rooms
Other Rooms Living Room, Bedroom 2, Kitchen, Bedroom 1, Recreation Room
Basement Partially Finished
Interior
Interior Features Kitchen - Country, Built-Ins, Wood Floors, Stove - Wood
Hot Water Electric
Heating Heat Pump(s)
Cooling Central A/C
Flooring Wood
Fireplaces Number 3
Equipment Dishwasher, Refrigerator, Dryer, Washer, Stove
Furnishings No
Fireplace Y
Window Features Energy Efficient
Appliance Dishwasher, Refrigerator, Dryer, Washer, Stove
Heat Source Electric
Laundry Lower Floor
Exterior
Exterior Feature Porch(es), Deck(s), Patio(s), Terrace
Utilities Available Propane
Water Access N
View Garden/Lawn, Pasture, Trees/Woods, Water, Scenic Vista
Roof Type Shingle
Street Surface Black Top
Accessibility None
Porch Porch(es), Deck(s), Patio(s), Terrace
Road Frontage City/County
Garage N
Building
Lot Description Backs to Trees, Cleared, Front Yard, Landscaping, Not In Development, Partly Wooded, Rear Yard, Road Frontage, Rural, SideYard(s), Stream/Creek, Trees/Wooded
Story 2
Foundation Stone
Sewer On Site Septic
Water Well
Architectural Style Converted Barn, Colonial, Post & Beam
Level or Stories 2
Additional Building Above Grade, Below Grade
New Construction N
Schools
School District Fauquier County Public Schools
Others
Senior Community No
Tax ID 6973-36-9885
Ownership Fee Simple
SqFt Source Estimated
Special Listing Condition Standard
Read Less Info
Want to know what your home might be worth? Contact us for a FREE valuation!

Our team is ready to help you sell your home for the highest possible price ASAP

Bought with Joseph K Allen Jr. • Allen Real Estate
"Molly's job is to find and attract mastery-based agents to the office, protect the culture, and make sure everyone is happy! "





