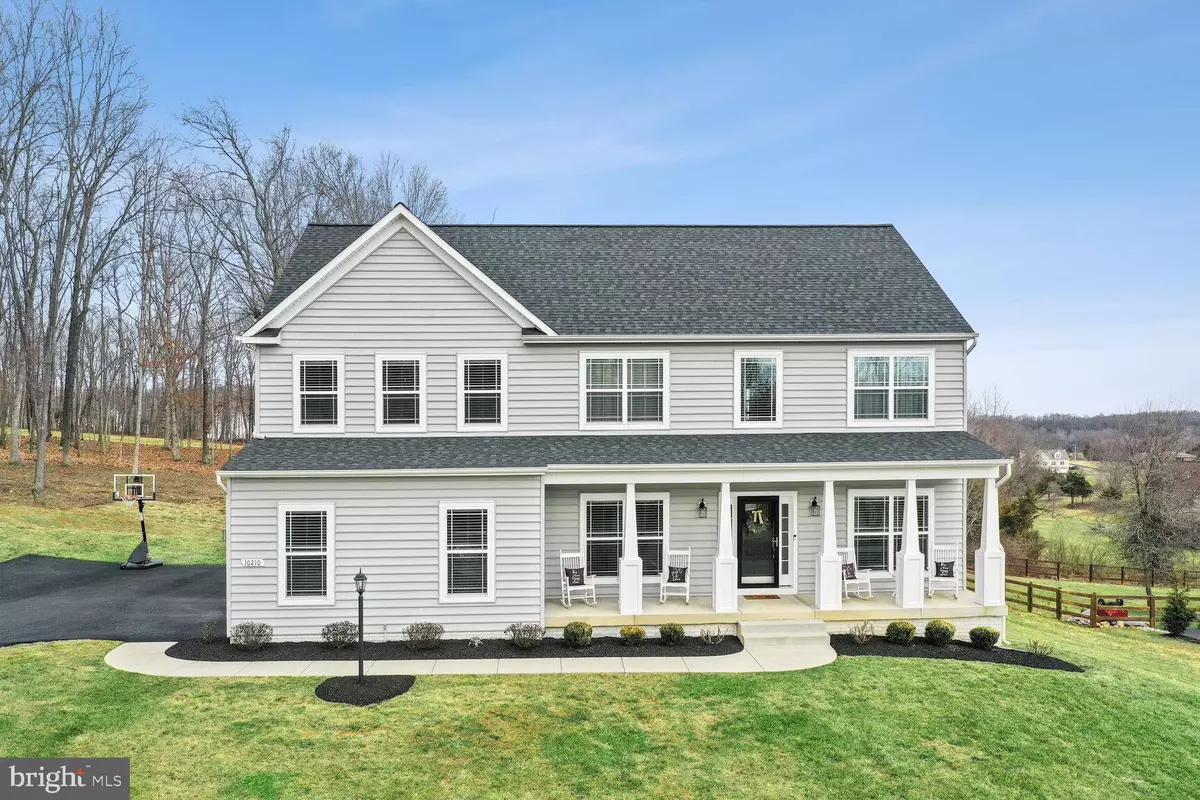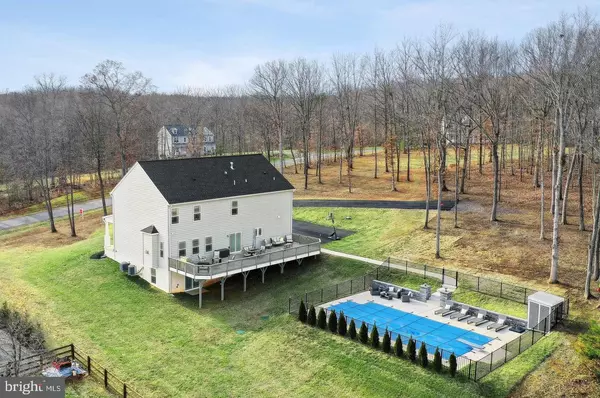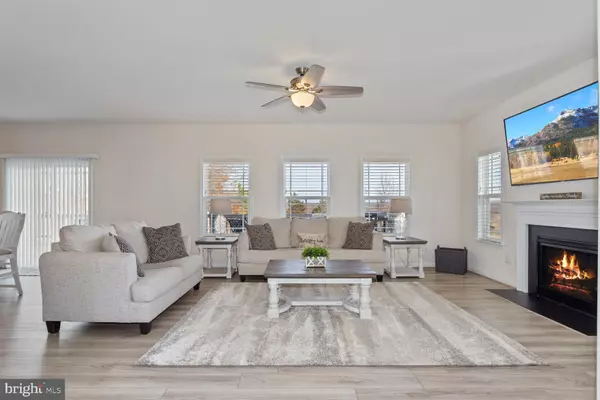$749,000
$749,000
For more information regarding the value of a property, please contact us for a free consultation.
4 Beds
4 Baths
3,627 SqFt
SOLD DATE : 03/10/2023
Key Details
Sold Price $749,000
Property Type Single Family Home
Sub Type Detached
Listing Status Sold
Purchase Type For Sale
Square Footage 3,627 sqft
Price per Sqft $206
Subdivision Stone Ridge
MLS Listing ID VACU2004586
Sold Date 03/10/23
Style Colonial
Bedrooms 4
Full Baths 3
Half Baths 1
HOA Fees $16/ann
HOA Y/N Y
Abv Grd Liv Area 2,922
Originating Board BRIGHT
Year Built 2019
Annual Tax Amount $3,145
Tax Year 2022
Lot Size 2.100 Acres
Acres 2.1
Property Description
Prepare to be wowed by this gorgeous 2 story Colonial home! Your own private resort oasis with a spacious 16x52 deck, beautiful landscaping and a relaxing 16x32 saltwater pool! This magnificent home has been meticulously maintained - feels like a new home, without the long wait! Stunning views from every window. The kitchen boasts upgraded stainless steel appliances including a 5 burner gas stove, 42" soft close cabinets, granite surface on counters and HUGE island and walk-in pantry. The open concept is perfect for entertaining. The spacious, light-filled living room has 5 windows and features an elegant gas fireplace. The entire main floor has been upgraded to Luxury LVL flooring – beautiful, durable and water proof! The staircase is breathtaking with wood treads and wrought iron railings. 4 HUGE bedrooms on upper level. Primary suite has TWO incredible walk-in closets, luxurious bathroom with double vanity, large soaking tub and separate tiled shower. Tile floors are showcased in all the bathrooms and the upper level Laundry room. Two of the upstairs bedroom share an enormous jack-and-jill closet. The basement level features a massive finished bonus room, a separate den/office/guest room and a convenient full bathroom. 2 car attached garage with 9 foot door. Double blacktop paved driveways with extra large parking pad. Work from home with high-speed cable internet. All you'll need to do is move right in. The owners have put lots of love into this home and it shows. Come see this incredible home and fall in love. ½ mile from Mountain Run Lake, 1 mile from Rt 29 and minutes to downtown Culpeper.
Location
State VA
County Culpeper
Zoning R1
Rooms
Other Rooms Dining Room, Primary Bedroom, Bedroom 2, Bedroom 3, Bedroom 4, Kitchen, Family Room, Basement, Exercise Room, Great Room, Laundry, Mud Room, Office, Bathroom 2, Bathroom 3, Primary Bathroom
Basement Connecting Stairway, Full, Fully Finished
Interior
Interior Features Ceiling Fan(s), Formal/Separate Dining Room, Family Room Off Kitchen, Kitchen - Island, Walk-in Closet(s), Window Treatments, Floor Plan - Open
Hot Water Propane
Heating Heat Pump(s)
Cooling Central A/C
Flooring Luxury Vinyl Plank
Fireplaces Number 1
Fireplaces Type Fireplace - Glass Doors, Gas/Propane, Mantel(s), Insert
Equipment Built-In Microwave, Dryer, Washer, Dishwasher, Disposal, Air Cleaner, Humidifier, Refrigerator, Stove, Water Conditioner - Owned
Furnishings No
Fireplace Y
Appliance Built-In Microwave, Dryer, Washer, Dishwasher, Disposal, Air Cleaner, Humidifier, Refrigerator, Stove, Water Conditioner - Owned
Heat Source Electric, Propane - Leased
Laundry Upper Floor
Exterior
Exterior Feature Deck(s), Patio(s)
Parking Features Garage - Side Entry, Garage Door Opener
Garage Spaces 6.0
Pool Fenced, In Ground, Saltwater
Utilities Available Propane, Cable TV
Water Access N
Roof Type Architectural Shingle
Street Surface Paved
Accessibility None
Porch Deck(s), Patio(s)
Attached Garage 2
Total Parking Spaces 6
Garage Y
Building
Lot Description Front Yard, Landscaping, Open, Rear Yard
Story 3
Foundation Permanent
Sewer On Site Septic
Water Well
Architectural Style Colonial
Level or Stories 3
Additional Building Above Grade, Below Grade
New Construction N
Schools
School District Culpeper County Public Schools
Others
Senior Community No
Tax ID 39Q 1 51
Ownership Fee Simple
SqFt Source Assessor
Horse Property N
Special Listing Condition Standard
Read Less Info
Want to know what your home might be worth? Contact us for a FREE valuation!

Our team is ready to help you sell your home for the highest possible price ASAP

Bought with John D Fischer III • EXP Realty, LLC
"Molly's job is to find and attract mastery-based agents to the office, protect the culture, and make sure everyone is happy! "





