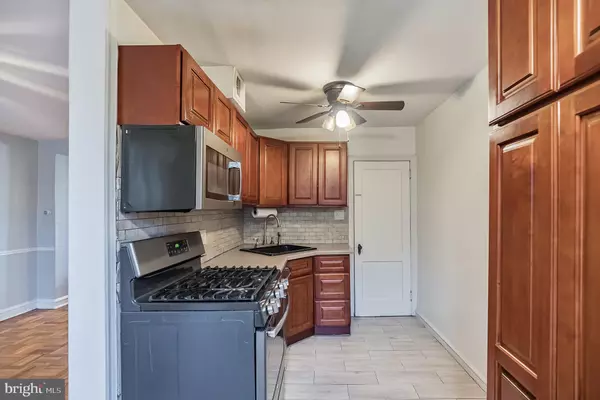$227,000
$235,000
3.4%For more information regarding the value of a property, please contact us for a free consultation.
3 Beds
2 Baths
1,236 SqFt
SOLD DATE : 02/24/2023
Key Details
Sold Price $227,000
Property Type Townhouse
Sub Type Interior Row/Townhouse
Listing Status Sold
Purchase Type For Sale
Square Footage 1,236 sqft
Price per Sqft $183
Subdivision Castor Gardens
MLS Listing ID PAPH2160288
Sold Date 02/24/23
Style Straight Thru,Traditional
Bedrooms 3
Full Baths 2
HOA Y/N N
Abv Grd Liv Area 1,236
Originating Board BRIGHT
Year Built 1950
Annual Tax Amount $2,481
Tax Year 2023
Lot Size 1,286 Sqft
Acres 0.03
Lot Dimensions 18.00 x 71.00
Property Description
This home qualifies for the $17,500 in grants and/or down payment assistance!!!! Welcome to this Bright and Sunny updated home located in Northeast Philly Castor Gardens Area. This neutrally painted 3 bedroom 2 full bath home will amaze you. As you walk into this dazzling open concept home with recessed lighting and well kept hardwood floors that flow throughout the entire house. The kitchen offers stainless steel appliances, cherry cabinets, tile flooring and a nicely sized breakfast bar/Island. The second level offers 3 spacious bedrooms with ample closet storage. The main bedroom has a larger double door closet and a full updated tile bathroom The hall Bath has been recently updated as well, along with a brand new rubber roof (May 2022). The finished basement is spacious and can be used as a bedroom, workout room, office, playroom or additional family room. Close to shopping and transportation schedule your appointment today.
Location
State PA
County Philadelphia
Area 19149 (19149)
Zoning RSA5
Rooms
Basement Fully Finished, Full
Main Level Bedrooms 3
Interior
Hot Water Natural Gas
Heating Hot Water
Cooling Wall Unit
Flooring Hardwood
Heat Source Natural Gas
Exterior
Parking Features Garage - Rear Entry
Garage Spaces 1.0
Water Access N
Roof Type Rubber
Accessibility None
Attached Garage 1
Total Parking Spaces 1
Garage Y
Building
Story 2
Foundation Concrete Perimeter
Sewer Public Sewer
Water Public
Architectural Style Straight Thru, Traditional
Level or Stories 2
Additional Building Above Grade, Below Grade
New Construction N
Schools
School District The School District Of Philadelphia
Others
Senior Community No
Tax ID 541207500
Ownership Fee Simple
SqFt Source Assessor
Acceptable Financing FHA, Cash, Conventional, VA
Listing Terms FHA, Cash, Conventional, VA
Financing FHA,Cash,Conventional,VA
Special Listing Condition Standard
Read Less Info
Want to know what your home might be worth? Contact us for a FREE valuation!

Our team is ready to help you sell your home for the highest possible price ASAP

Bought with Christine Marie Padilla • Keller Williams Real Estate Tri-County
"Molly's job is to find and attract mastery-based agents to the office, protect the culture, and make sure everyone is happy! "





