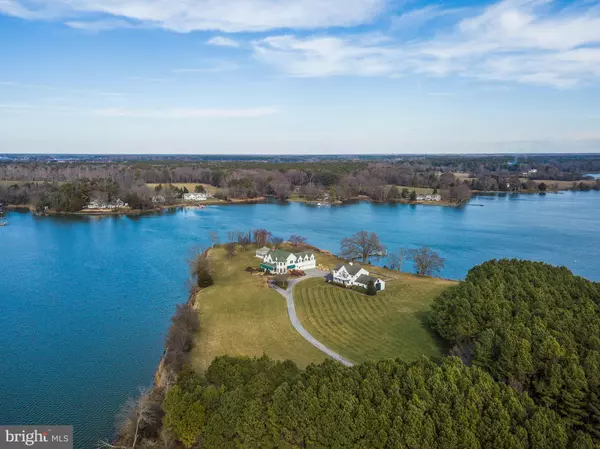$3,100,000
$3,100,000
For more information regarding the value of a property, please contact us for a free consultation.
6 Beds
6 Baths
6,315 SqFt
SOLD DATE : 02/24/2023
Key Details
Sold Price $3,100,000
Property Type Single Family Home
Sub Type Detached
Listing Status Sold
Purchase Type For Sale
Square Footage 6,315 sqft
Price per Sqft $490
Subdivision Trappe, Maryland
MLS Listing ID MDTA2004736
Sold Date 02/24/23
Style Colonial,Traditional,Other
Bedrooms 6
Full Baths 4
Half Baths 2
HOA Y/N Y
Abv Grd Liv Area 6,315
Originating Board BRIGHT
Year Built 1997
Annual Tax Amount $18,704
Tax Year 2022
Lot Size 8.670 Acres
Acres 8.67
Property Description
Welcome to Island Creek Farm. As you pull up the private tree lined driveway you will see over 8 acres of trees and manicured landscape. You will be in awe as you approach both the main house and the separate dwelling that includes a two car garage / workshop, boat storage and an incredibly charming and spacious 2 bedroom 1 bath private guest sanctuary. Allow yourself to take in the 270 degrees of water frontage and 1,400 ft of shoreline as you take yourself around to the back of the house where you will find your waterfront swimming pool. This added luxury is fully equipped with a pool house, extensive hardscape, and a large composite deck perfect for creekside entertaining. The recently updated pier includes 2 power boat lifts, plenty of room for overnight guest docking, and water depth deep enough to accommodate just about any sized vessel you may have or wish to purchase.
Main house overlooks Island Creek with Western Exposure where sunsets can be seen from nearly every room in the house. With 4 bedrooms / 3 full bath / 2 half baths, there is plenty of room for entertaining guests each season of the year. The main house also includes: hardwood floors throughout, separate living room, sunroom, study, dining room, office, bonus room, and full unfinished lower level. For buyers looking for even more guest space, the separate apartment over the detached garage is the perfect place to spread out, relax and take in the views from every room or from one of two decks facing the water.
Schedule your tour today to see this truly one of a kind property!
Location
State MD
County Talbot
Zoning R
Rooms
Other Rooms Living Room, Dining Room, Kitchen, Bedroom 1, Study, Bathroom 2, Bathroom 3, Bonus Room, Additional Bedroom
Basement Full, Poured Concrete, Other
Interior
Hot Water Natural Gas
Heating Heat Pump(s)
Cooling Central A/C
Flooring Carpet, Ceramic Tile, Hardwood, Other
Fireplaces Number 2
Equipment Dishwasher, Disposal, Dryer, Exhaust Fan, Oven - Double, Oven/Range - Gas, Refrigerator, Washer
Fireplace Y
Appliance Dishwasher, Disposal, Dryer, Exhaust Fan, Oven - Double, Oven/Range - Gas, Refrigerator, Washer
Heat Source Natural Gas
Exterior
Parking Features Garage - Side Entry, Garage Door Opener, Inside Access, Other
Garage Spaces 5.0
Fence Partially
Pool In Ground
Waterfront Description Private Dock Site,Rip-Rap
Water Access Y
Water Access Desc Boat - Powered,Canoe/Kayak,Fishing Allowed,Personal Watercraft (PWC),Private Access,Sail,Swimming Allowed
View Creek/Stream, Water
Roof Type Asbestos Shingle
Street Surface Black Top
Accessibility Doors - Lever Handle(s), Other
Attached Garage 3
Total Parking Spaces 5
Garage Y
Building
Lot Description Backs to Trees, Front Yard, Hunting Available, Partly Wooded, Poolside, Rip-Rapped, SideYard(s), Stream/Creek, Other, Private
Story 2.5
Foundation Block
Sewer On Site Septic
Water Private
Architectural Style Colonial, Traditional, Other
Level or Stories 2.5
Additional Building Above Grade, Below Grade
New Construction N
Schools
School District Talbot County Public Schools
Others
HOA Fee Include Lawn Maintenance,Road Maintenance
Senior Community No
Tax ID 2103152782
Ownership Fee Simple
SqFt Source Assessor
Security Features Electric Alarm
Special Listing Condition Standard
Read Less Info
Want to know what your home might be worth? Contact us for a FREE valuation!

Our team is ready to help you sell your home for the highest possible price ASAP

Bought with Non Member • Non Subscribing Office
"Molly's job is to find and attract mastery-based agents to the office, protect the culture, and make sure everyone is happy! "





