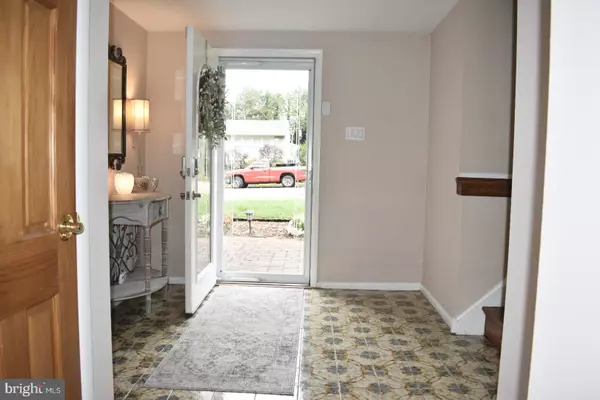$460,000
$499,900
8.0%For more information regarding the value of a property, please contact us for a free consultation.
4 Beds
3 Baths
2,466 SqFt
SOLD DATE : 02/13/2023
Key Details
Sold Price $460,000
Property Type Single Family Home
Sub Type Detached
Listing Status Sold
Purchase Type For Sale
Square Footage 2,466 sqft
Price per Sqft $186
Subdivision Bustleton
MLS Listing ID PAPH2173456
Sold Date 02/13/23
Style Split Level
Bedrooms 4
Full Baths 2
Half Baths 1
HOA Y/N N
Abv Grd Liv Area 2,466
Originating Board BRIGHT
Year Built 1965
Annual Tax Amount $4,893
Tax Year 2023
Lot Size 10,369 Sqft
Acres 0.24
Lot Dimensions 70.00 x 148.00
Property Description
Unique-Unique -Unique-Now is your chance to see and buy 1026 Bloomfield Avenue in the Sun Valley Section of Northeast Philadelphia. With over 2,400 sq-ft including a large addition that was added, Boasting a Vaulted Ceiling with Skylight and a Marble Gas Fireplace. This property offers a lot of room and living space and ultimately a great location being on the cusp of Montgomery County. Approach a lush, green lawn, with brick pavers leading you towards the front patio and side carport, allowing several vehicles to be covered and under protection. Enter into a main level vestibule with tile floor that leads you to an extra bedroom/flex office space, half bathroom, as well as the family room with a beautiful pool table that blends into the impressive addition, which is the ultimate space for entertaining guests as they enter in and out of the back of the home to your private yard! Also, off the main level leads to Basement/ Laundry room. Then up to the upper level main living room. The upper main living room is flushed with natural lighting and beautiful wooden floors and modern aesthetics as seen throughout! Continue through the dining room to 9ft French Doors looking out to a large deck with a remote controlled electric Sunsetter Awning and swimming pool surrounded by nature. The dining room is open to kitchen area , inviting you over to see the upgraded appliances and details throughout the granite countertops, stone back backsplash, as well as the shaker cabinetry! Upstairs you will discover the three main bedrooms, all of which offer a generous amount of space for his and her belongings, including closet space and above ceiling fans for added air flow. There is a full hall bathroom that boasts Marble floor and walls shared amongst the bedrooms as well a second full enclosed shower stall bathroom tucked away inside the larger master bedroom! The rear yard has a multi level space including a wrap around patio from the carport as well as an upper level very large deck with access to the above ground pool! There are three sheds, two attached to the house and a large shed in the rear of the property for plenty of storage.Green land, crisp foliage, and privacy, calling this your own nature habitat will be easy! This location is prime and gives you easy access to explore all that Northeast Philadelphia has to offer as well as exploring neighboring Montgomery and Bucks County! Consider adding seeing 1026 Bloomfield Avenue to your list of homes today!
Location
State PA
County Philadelphia
Area 19115 (19115)
Zoning RSD3
Rooms
Basement Unfinished
Interior
Hot Water Natural Gas
Heating Forced Air
Cooling Central A/C
Heat Source Natural Gas
Exterior
Garage Spaces 2.0
Pool Above Ground
Water Access N
Accessibility None
Total Parking Spaces 2
Garage N
Building
Story 2
Foundation Brick/Mortar
Sewer Public Septic, Public Sewer
Water Public
Architectural Style Split Level
Level or Stories 2
Additional Building Above Grade, Below Grade
New Construction N
Schools
School District The School District Of Philadelphia
Others
Senior Community No
Tax ID 632080600
Ownership Fee Simple
SqFt Source Estimated
Special Listing Condition Standard
Read Less Info
Want to know what your home might be worth? Contact us for a FREE valuation!

Our team is ready to help you sell your home for the highest possible price ASAP

Bought with Kelly W Zheng • A Plus Realtors LLC
"Molly's job is to find and attract mastery-based agents to the office, protect the culture, and make sure everyone is happy! "





