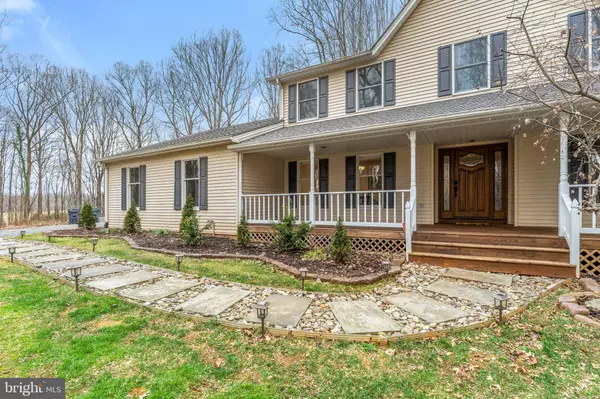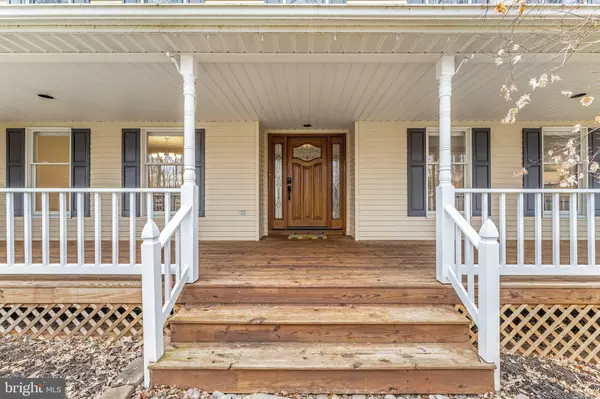$636,777
$624,900
1.9%For more information regarding the value of a property, please contact us for a free consultation.
5 Beds
4 Baths
3,742 SqFt
SOLD DATE : 02/16/2023
Key Details
Sold Price $636,777
Property Type Single Family Home
Sub Type Detached
Listing Status Sold
Purchase Type For Sale
Square Footage 3,742 sqft
Price per Sqft $170
Subdivision Countryside Estates
MLS Listing ID VACU2004460
Sold Date 02/16/23
Style Colonial
Bedrooms 5
Full Baths 4
HOA Y/N N
Abv Grd Liv Area 2,923
Originating Board BRIGHT
Year Built 1989
Annual Tax Amount $2,639
Tax Year 2022
Lot Size 6.840 Acres
Acres 6.84
Property Description
Peace and privacy await at this beautiful colonial located on a 6.84 acre lot in Countryside Estates. The long driveway leads to the home, and a new stone walkway connects to the covered porch, with a full wraparound to the back deck. The open foyer welcomes you inside, and includes two coat closets and dentil crown molding. The formal dining room is to the left, with hardwood flooring, and the formal living room is to the right with LVP flooring. This room connects to the spacious family room, with built-in bookcases around the wood burning fireplace. The eat-in kitchen opens to the back deck and features a large island, walk-in pantry, and new Bosch refrigerator & microwave. A hallway from the kitchen leads to a full bathroom, laundry room (with exterior door), and a conveniently located home office (or 5th bedroom). Upstairs, the spacious owner's suite features a walk-in closet and en-suite bath with double vanity, soaking tub, skylights, & shower. There are 3 other bedrooms on this level, with walk-in closets, and a full bathroom. The finished basement walks out to the lower patio, and would make a great in-law/au pair suite. It includes the guest room, full bathroom, kitchenette, rec room, wood stove (with stone mantel), & storage room with built-in shelving. The two car attached garage has a separate exterior door, and includes additional parking spaces off the driveway. A gardening area and firepit are in place, and there is plenty of firewood! Other updates to the home include a new sump pump, new water treatment system (with UV light, softener, & sediment filter), French drainage system, updated bathrooms, & new paint, fixtures, and hardware throughout. The HVAC is on a service plan & includes an air scrubber, and a Radon system is already in place. The property has beautiful seasonal views of the sunset. Xfinity high speed internet is also in place, perfect for work from home and streaming! This neighborhood has no HOA, and it is located conveniently to RT 229 and Springs Rd, giving quick access to the towns of Culpeper and Warrenton, as well as nearby Death Ridge Brewery, wineries, and Fauquier Springs country club. Homes don't often sell in this neighborhood, so don't miss your chance to be the next owner of this amazing property!
Location
State VA
County Culpeper
Zoning RA
Rooms
Basement Full, Fully Finished, Walkout Level
Main Level Bedrooms 1
Interior
Interior Features Attic, Built-Ins, Carpet, Ceiling Fan(s), Crown Moldings, Dining Area, Entry Level Bedroom, Family Room Off Kitchen, Kitchen - Eat-In, Kitchen - Island, Kitchen - Table Space, Primary Bath(s), Pantry, Skylight(s), Soaking Tub, Stove - Wood, Walk-in Closet(s), Water Treat System, Wood Floors
Hot Water Electric
Heating Heat Pump(s)
Cooling Central A/C
Fireplaces Number 2
Fireplaces Type Fireplace - Glass Doors, Mantel(s), Stone, Wood
Equipment Built-In Microwave, Dishwasher, Dryer, Washer, Refrigerator, Oven/Range - Electric
Fireplace Y
Appliance Built-In Microwave, Dishwasher, Dryer, Washer, Refrigerator, Oven/Range - Electric
Heat Source Electric
Exterior
Exterior Feature Deck(s), Patio(s), Porch(es), Wrap Around
Parking Features Garage - Side Entry
Garage Spaces 2.0
Water Access N
View Trees/Woods, Pasture
Accessibility None
Porch Deck(s), Patio(s), Porch(es), Wrap Around
Attached Garage 2
Total Parking Spaces 2
Garage Y
Building
Lot Description Trees/Wooded, Private
Story 3
Foundation Concrete Perimeter
Sewer On Site Septic
Water Well
Architectural Style Colonial
Level or Stories 3
Additional Building Above Grade, Below Grade
New Construction N
Schools
School District Culpeper County Public Schools
Others
Senior Community No
Tax ID 7H 1 8
Ownership Fee Simple
SqFt Source Assessor
Special Listing Condition Standard
Read Less Info
Want to know what your home might be worth? Contact us for a FREE valuation!

Our team is ready to help you sell your home for the highest possible price ASAP

Bought with Debra Williams • Pearson Smith Realty, LLC
"Molly's job is to find and attract mastery-based agents to the office, protect the culture, and make sure everyone is happy! "





