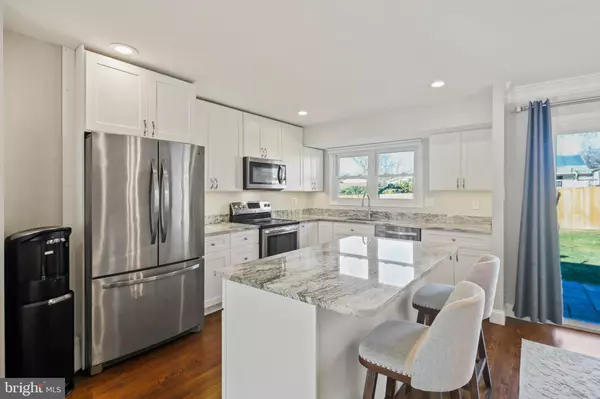$560,000
$569,900
1.7%For more information regarding the value of a property, please contact us for a free consultation.
4 Beds
3 Baths
2,290 SqFt
SOLD DATE : 02/13/2023
Key Details
Sold Price $560,000
Property Type Single Family Home
Sub Type Detached
Listing Status Sold
Purchase Type For Sale
Square Footage 2,290 sqft
Price per Sqft $244
Subdivision Conn Ave Park
MLS Listing ID MDMC2076886
Sold Date 02/13/23
Style Split Level
Bedrooms 4
Full Baths 3
HOA Y/N N
Abv Grd Liv Area 1,840
Originating Board BRIGHT
Year Built 1961
Annual Tax Amount $4,677
Tax Year 2022
Lot Size 6,300 Sqft
Acres 0.14
Property Description
Spectacular 4 bedroom, 3 full bathroom split-level in highly sought after Connecticut Avenue Park! Open floor plan with 3 Finished levels. Fully renovated kitchen with custom island, granite countertops, under cabinet lighting, stainless steel appliances, refinished hardwood floors. The main level features an open floor plan with large bow window for tons of natural light, living room, dining room, kitchen and vinyl sliding glass door leading to a fully fenced flat backyard with shed for storage. The upper level boasts 3 bedrooms and 2 bathrooms with hardwood floors. Lower level room has access to a full bathroom with walk up stairs to the outside. Perfect for an in-law or guest suite. This home is full of upgrades with HVAC, roof, front door, bay window replaced in 2017 . Kitchen in 2019. Bathrooms in 2019 & 2021. Front sidewalk in 2022. Fresh coat of paint. Community is nearby Rock Creek Park, the ICC, Pike & Rose/Rockville Pike, Metro accessible, plentiful shopping and restaurants. Minutes from Wheaton & North Bethesda. This home qualifies for special financing with as little as 3% down payment, no mortgage insurance, $10,000 grant and reduced 30yr or 7/1 ARM interest rate!! Must see!
Location
State MD
County Montgomery
Zoning R60
Rooms
Basement Side Entrance, Rough Bath Plumb
Main Level Bedrooms 3
Interior
Interior Features Breakfast Area, Combination Kitchen/Living, Combination Kitchen/Dining, Crown Moldings, Dining Area, Family Room Off Kitchen, Floor Plan - Open, Recessed Lighting, Tub Shower, Stall Shower
Hot Water Electric
Heating Central
Cooling Central A/C
Heat Source Natural Gas
Laundry Basement
Exterior
Garage Spaces 3.0
Water Access N
Accessibility None
Total Parking Spaces 3
Garage N
Building
Story 3
Foundation Block, Crawl Space
Sewer Public Sewer
Water Public
Architectural Style Split Level
Level or Stories 3
Additional Building Above Grade, Below Grade
New Construction N
Schools
Elementary Schools Sergeant Shriver
Middle Schools Parkland
High Schools Wheaton
School District Montgomery County Public Schools
Others
Pets Allowed Y
Senior Community No
Tax ID 161301289057
Ownership Fee Simple
SqFt Source Assessor
Acceptable Financing Conventional, FHA, Cash
Listing Terms Conventional, FHA, Cash
Financing Conventional,FHA,Cash
Special Listing Condition Standard
Pets Allowed Dogs OK, Cats OK
Read Less Info
Want to know what your home might be worth? Contact us for a FREE valuation!

Our team is ready to help you sell your home for the highest possible price ASAP

Bought with Ernest Scott Jr. • Pearson Smith Realty, LLC
"Molly's job is to find and attract mastery-based agents to the office, protect the culture, and make sure everyone is happy! "





