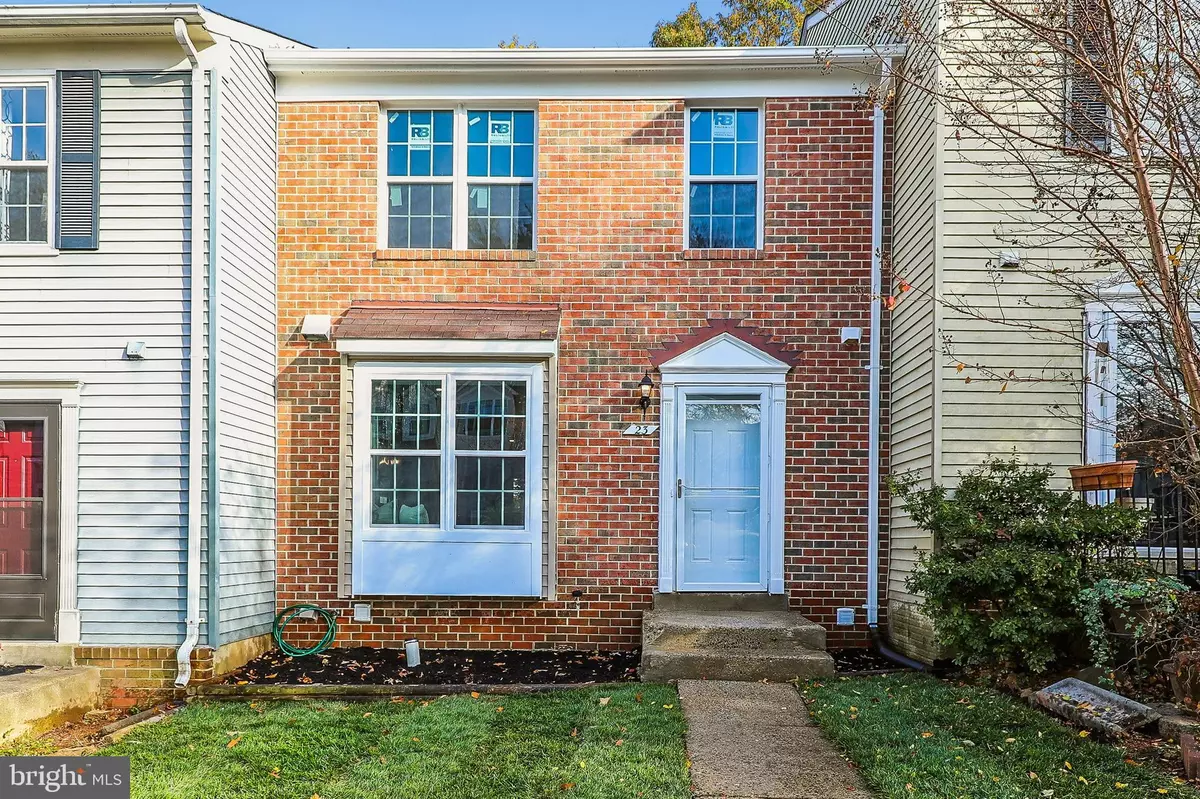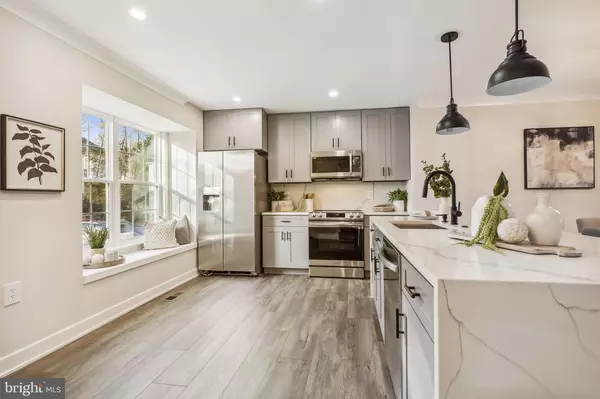$463,000
$449,900
2.9%For more information regarding the value of a property, please contact us for a free consultation.
4 Beds
4 Baths
2,016 SqFt
SOLD DATE : 01/19/2023
Key Details
Sold Price $463,000
Property Type Townhouse
Sub Type Interior Row/Townhouse
Listing Status Sold
Purchase Type For Sale
Square Footage 2,016 sqft
Price per Sqft $229
Subdivision Germantown View
MLS Listing ID MDMC2075446
Sold Date 01/19/23
Style Colonial
Bedrooms 4
Full Baths 3
Half Baths 1
HOA Fees $80/mo
HOA Y/N Y
Abv Grd Liv Area 1,344
Originating Board BRIGHT
Year Built 1985
Annual Tax Amount $3,242
Tax Year 2023
Lot Size 1,447 Sqft
Acres 0.03
Property Description
Look no further!! You will love the feel of this bright & spacious 3 fully finished Level, 4BD & 3.5BA almost brand-new townhome located in the wonderful community of Germantown View! This gorgeous property has been extensively remodeled with high end/modern finishes. Freshly painted & Move in ready. Relax & enjoy family gatherings in the Gorgeous Brand-New kitchen with custom 42” cabinetry, modern quartz countertops, Brand-New Stainless-Steel appliances, and a luxurious oversize waterfall Quartz center Island. This spacious kitchen has a large bay window that allows for tons of natural light. Separate Dining Area off the Kitchen. Bright & spacious living room w/ a wood-burning fireplace. Main level is completely open and feels like a model home. Gorgeous & Luxurious waterproof vinyl plank flooring throughout. Upper level features a large master bedroom suite with 2 separate closets and a full master bath completely new with ceramic tile flooring, new vanity, new toilet & new ceramic shower. Upper level also includes two additional bedrooms with a full bathroom completely new with ceramic tile flooring, new vanity, new toilet & new soaking tub with ceramic walls. Fully finished Walkout level basement with a second Full size kitchen with 42” custom cabinetry, modern quartz countertops, Brand-New Stainless-Steel appliances, and a spacious pantry for extra storage. Lower Level also features a 4th large Bedroom w/ a spacious closet, a completely new full bath and an spacious Rec room/second Living area, ideal as an In Law Suite, second family or a rental unit. Completely new laundry room with new front-load washer & dryer, granite countertop, utility sink and lots of wall cabinets with tons of additional storage space. Some of the updates/upgrades in this lovely home include New HVAC system, New water heater, New Plumbing, New 6 panel Doors, recessed lights, Crown moldings, new light fixtures throughout and much more. Large partially fenced backyard with stone patio, ideal for outdoor entertaining. This spacious home provides tons of living space, and it has been meticulously renovated. 2 assigned parking spots and plenty visitor parking within the community. Quiet neighborhood with friendly neighbors & low HOA fees! ***FANTASTIC LOCATION*** Minutes away from I-270, ICC-200, Germantown MARC station, public library, shopping, restaurants, Germantown Recreational Park, Easy access to public transportation. HURRY, THIS GORGEOUS HOME WONT LAST LONG!
Location
State MD
County Montgomery
Zoning RT12.
Rooms
Basement Full, Fully Finished, Improved, Interior Access, Outside Entrance, Rear Entrance, Walkout Level, Windows, Daylight, Full
Interior
Interior Features 2nd Kitchen, Attic, Crown Moldings, Dining Area, Floor Plan - Open, Formal/Separate Dining Room, Kitchen - Island, Kitchen - Table Space, Recessed Lighting, Bathroom - Soaking Tub, Bathroom - Tub Shower, Upgraded Countertops
Hot Water Electric
Heating Heat Pump(s)
Cooling Central A/C
Flooring Luxury Vinyl Plank, Carpet, Ceramic Tile
Fireplaces Number 1
Fireplaces Type Fireplace - Glass Doors, Screen, Wood
Equipment Dishwasher, Disposal, Dryer - Front Loading, Energy Efficient Appliances, Extra Refrigerator/Freezer, Microwave, Oven/Range - Electric, Refrigerator, Stainless Steel Appliances, Stove, Washer - Front Loading, Water Heater
Furnishings No
Fireplace Y
Window Features Screens,Vinyl Clad
Appliance Dishwasher, Disposal, Dryer - Front Loading, Energy Efficient Appliances, Extra Refrigerator/Freezer, Microwave, Oven/Range - Electric, Refrigerator, Stainless Steel Appliances, Stove, Washer - Front Loading, Water Heater
Heat Source Electric
Laundry Basement
Exterior
Exterior Feature Patio(s)
Garage Spaces 2.0
Parking On Site 2
Fence Wood, Partially
Amenities Available Common Grounds, Tot Lots/Playground
Water Access N
Accessibility Other
Porch Patio(s)
Total Parking Spaces 2
Garage N
Building
Story 3
Foundation Slab
Sewer Public Sewer
Water Public
Architectural Style Colonial
Level or Stories 3
Additional Building Above Grade, Below Grade
New Construction N
Schools
School District Montgomery County Public Schools
Others
HOA Fee Include Common Area Maintenance,Management
Senior Community No
Tax ID 160902297430
Ownership Fee Simple
SqFt Source Assessor
Security Features Carbon Monoxide Detector(s),Smoke Detector
Acceptable Financing Conventional, FHA, VA, Cash, Exchange
Listing Terms Conventional, FHA, VA, Cash, Exchange
Financing Conventional,FHA,VA,Cash,Exchange
Special Listing Condition Standard
Read Less Info
Want to know what your home might be worth? Contact us for a FREE valuation!

Our team is ready to help you sell your home for the highest possible price ASAP

Bought with Roberta F Campbell • Weichert, REALTORS
"Molly's job is to find and attract mastery-based agents to the office, protect the culture, and make sure everyone is happy! "





