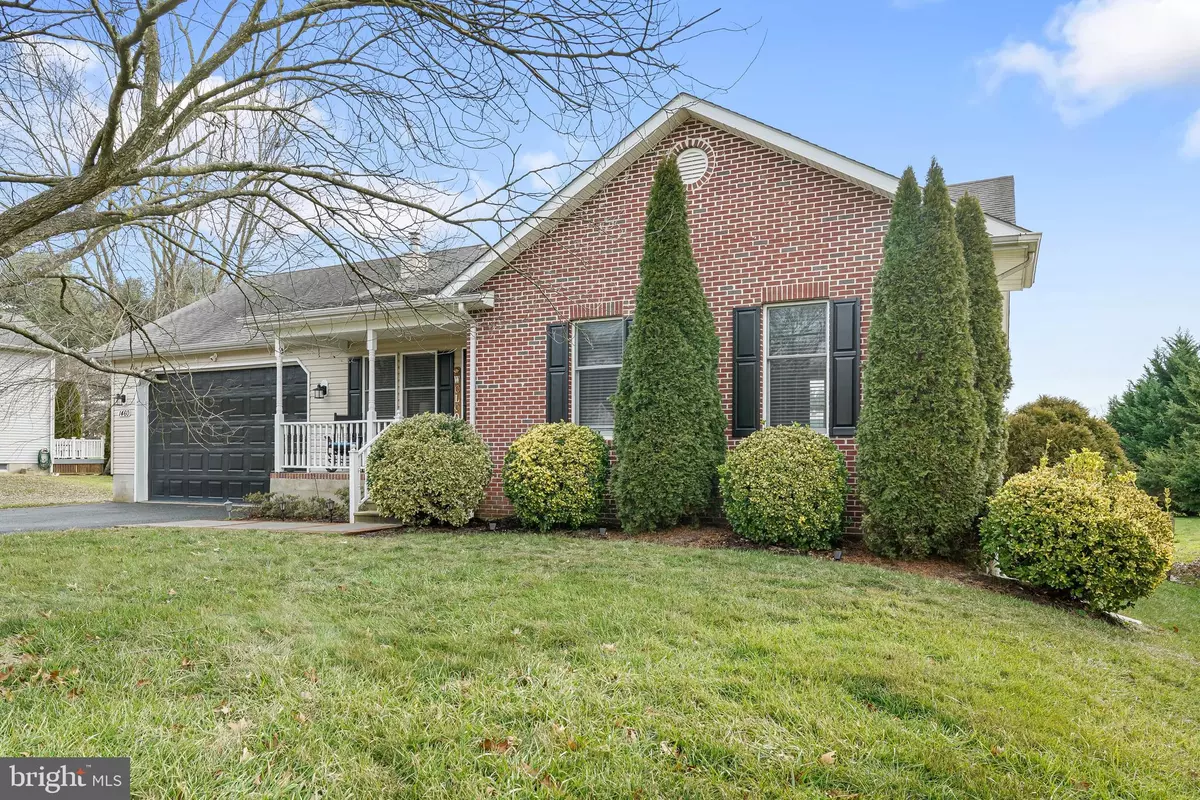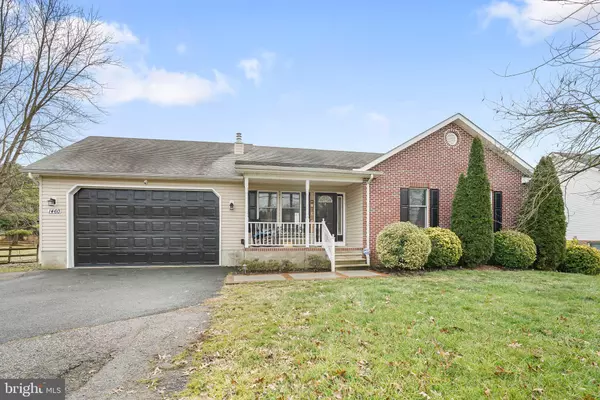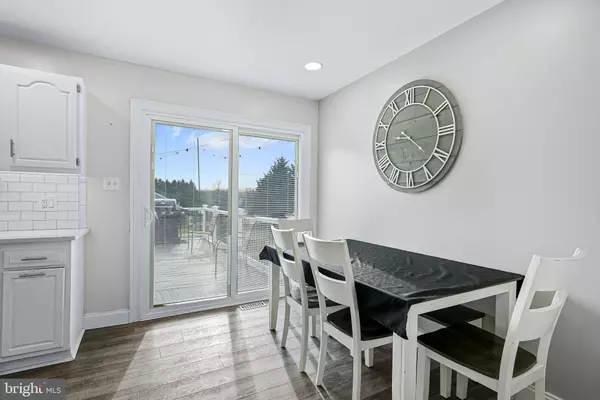$350,000
$349,000
0.3%For more information regarding the value of a property, please contact us for a free consultation.
4 Beds
3 Baths
1,981 SqFt
SOLD DATE : 02/03/2023
Key Details
Sold Price $350,000
Property Type Single Family Home
Sub Type Detached
Listing Status Sold
Purchase Type For Sale
Square Footage 1,981 sqft
Price per Sqft $176
Subdivision Arundel Shores
MLS Listing ID MDCC2007646
Sold Date 02/03/23
Style Ranch/Rambler
Bedrooms 4
Full Baths 3
HOA Y/N N
Abv Grd Liv Area 1,132
Originating Board BRIGHT
Year Built 1999
Annual Tax Amount $2,835
Tax Year 2022
Lot Size 0.510 Acres
Acres 0.51
Property Description
Welcome to 1460 Oldfield Point Road! This home boasts 3 bedrooms and 2 full bathrooms on the main floor. Take the chill off the living room with the propane fireplace on those cold nights. The lower level is finished with a walk out basement in one room, a room with egress windows, a full bath room, a room currently used as a work out room, and a laundry room. The lower level is heated by its own propane heating system. Updates include a bright, kitchen with under the counter lighting and subway tile. The renovated bathrooms include new mirrors that are lit from behind and resist fogging. Pocket doors into the bathrooms save on floor space. This home shines with new LVP flooring and fresh paint. The fenced back yard includes a cabana with electric. The back yard has electric for an above ground pool. The garage space is oversized and has very tall ceilings and a tall garage door to fit a contractors vehicle. Don't miss this home, it is a must see!
Location
State MD
County Cecil
Zoning LDR
Rooms
Basement Connecting Stairway, Daylight, Partial, Full, Fully Finished, Heated, Interior Access, Outside Entrance, Walkout Level, Windows
Main Level Bedrooms 3
Interior
Interior Features Ceiling Fan(s), Combination Kitchen/Dining, Entry Level Bedroom, Kitchen - Eat-In, Recessed Lighting
Hot Water Propane
Heating Forced Air
Cooling Central A/C
Flooring Luxury Vinyl Plank
Fireplaces Number 1
Fireplaces Type Gas/Propane
Fireplace Y
Heat Source Electric, Propane - Leased
Laundry Basement
Exterior
Exterior Feature Deck(s), Porch(es)
Parking Features Garage - Front Entry, Inside Access, Oversized
Garage Spaces 6.0
Water Access N
Roof Type Shingle
Accessibility None
Porch Deck(s), Porch(es)
Attached Garage 2
Total Parking Spaces 6
Garage Y
Building
Story 2
Foundation Block
Sewer Septic Exists
Water Public
Architectural Style Ranch/Rambler
Level or Stories 2
Additional Building Above Grade, Below Grade
New Construction N
Schools
Elementary Schools Elk Neck
Middle Schools North East
High Schools North East
School District Cecil County Public Schools
Others
Senior Community No
Tax ID 0805086507
Ownership Fee Simple
SqFt Source Assessor
Special Listing Condition Standard
Read Less Info
Want to know what your home might be worth? Contact us for a FREE valuation!

Our team is ready to help you sell your home for the highest possible price ASAP

Bought with Tracy L McCullough • Remax Vision
"Molly's job is to find and attract mastery-based agents to the office, protect the culture, and make sure everyone is happy! "





