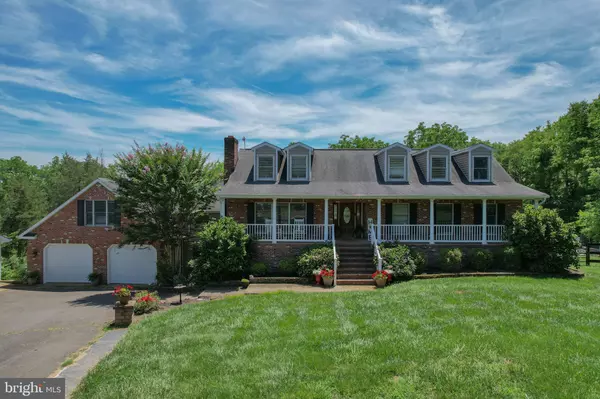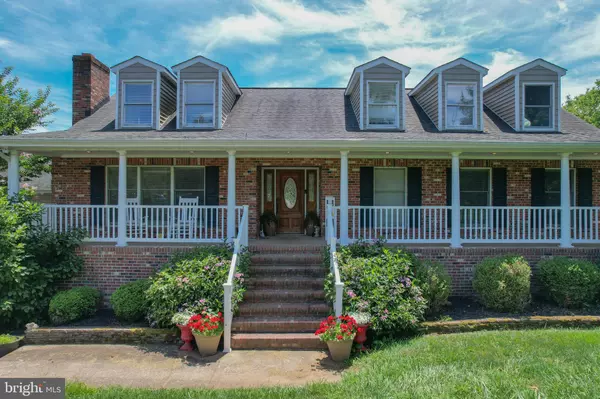$724,900
$724,900
For more information regarding the value of a property, please contact us for a free consultation.
4 Beds
3 Baths
5,146 SqFt
SOLD DATE : 01/30/2023
Key Details
Sold Price $724,900
Property Type Single Family Home
Sub Type Detached
Listing Status Sold
Purchase Type For Sale
Square Footage 5,146 sqft
Price per Sqft $140
Subdivision None Available
MLS Listing ID VAFQ2005248
Sold Date 01/30/23
Style Cape Cod
Bedrooms 4
Full Baths 3
HOA Y/N N
Abv Grd Liv Area 3,662
Originating Board BRIGHT
Year Built 1989
Annual Tax Amount $5,333
Tax Year 2021
Lot Size 2.110 Acres
Acres 2.11
Property Description
YES, PLEASE! Nestled in horse country and bursting with rural lushness, this stunning over 5,000 SF, 4BR/ 3BA Cape Cod includes spacious roominess for both indoor and outdoor living. This gorgeous homestead includes the main house, 2 car attached, 2 car detached garage/ shop, fenced yard, inground pool, gazebo, trickling creek, large hardwood trees and lush grounds on over 2 unrestricted acres. From the impressive front door entrance, family and friends are met with sky-lit cathedral ceilings and shiny knotty-pine hardwood floors in the open living room. From the living room, the kitchen/ dining room area are well equipped with energy efficient appliances, hardwood custom cabinetry, tiled floors and granite countertops. The view to your private backyard from those rooms will make meal time even more enjoyable. The formal dining room features chair rail and wainscotting and double, glassed door to rear deck. Through the kitchen additional eat in space and a large custom built in pantry/ mudroom are available making family gatherings and bulk grocery storage a breeze. Walk up to the large over the garage bonus room for more opportunities for living space like a game room, office or study. Each main floor bedroom is fashioned with hardwood flooring and large closets. The owner's suite includes large walk in custom closet and newly remodeled bathroom with tiled shower and double vanity. The corner hallway bathroom is also newly remodeled and easily shared by the remaining two bedrooms on the main floor. Walk out from the main floor to the garage, outdoor deck or through the front door. The two car attached garage includes work space, custom cabinets and counters plus additional freezer AND the garage has heat and A/C for year round comfort. Enjoy significantly more living space in the walkout finished basement. Perfect space for pool users and/ or an in law suite, the downstairs includes easy care vinyl plank flooring and large laundry/ changing room with utility sink as well as a new full bathroom with tiled shower and double vanity. Unbelievably large open space can be customized many different ways for your family needs. A spacious 4th bedroom with proper egress and closet is downstairs. Enjoy extra warmth with two pellet stoves-- one in main floor living room and one in the basement living room. With a look over balcony and additional living space, the upstairs in this adorable Cape Cod is very well lit with a 23-paneled side window, dormer windows and skylights. There are so many unbelievable custom features throughout the home leaving you wowed and ready to move in. The house features are only the beginning of why you will want to make this gorgeous Casanova home your own. The outside composite deck and lower concrete patio allow you to walk out to your own inground kidney shaped pool. Cool blue fiberglass pool, custom fencing around pool, decorative stone walls and wood beamed gazebo with sink and BBQ grill make for a dreamy outdoor space you will never want to leave. The backyard is also fully fenced with a painted ranch style wood fence with vinyl coated wire reinforcement to keep pets in. Multiple gates included for ease of entry. Live your best life with your pets, your family and all your plans and dreams! Come tour this property today to start making your home dreams a reality!
Location
State VA
County Fauquier
Zoning RA
Rooms
Basement Daylight, Full, Fully Finished, Improved, Outside Entrance, Poured Concrete, Walkout Level, Windows, Water Proofing System
Main Level Bedrooms 3
Interior
Interior Features Additional Stairway, Attic, Breakfast Area, Built-Ins, Butlers Pantry, Ceiling Fan(s), Chair Railings, Crown Moldings, Dining Area, Entry Level Bedroom, Family Room Off Kitchen, Formal/Separate Dining Room, Pantry, Recessed Lighting, Skylight(s), Upgraded Countertops, Walk-in Closet(s), Water Treat System, Window Treatments, Wood Floors, Other, Stove - Wood
Hot Water Electric
Heating Heat Pump - Gas BackUp
Cooling Heat Pump(s), Ductless/Mini-Split, Ceiling Fan(s), Central A/C
Flooring Ceramic Tile, Hardwood, Laminate Plank
Equipment Built-In Microwave, Dishwasher, Disposal, ENERGY STAR Refrigerator, Freezer, Stove, Water Conditioner - Owned, Water Heater - High-Efficiency, Dryer - Electric
Fireplace N
Window Features Double Pane,Energy Efficient,Skylights,Storm
Appliance Built-In Microwave, Dishwasher, Disposal, ENERGY STAR Refrigerator, Freezer, Stove, Water Conditioner - Owned, Water Heater - High-Efficiency, Dryer - Electric
Heat Source Electric, Central, Propane - Owned
Laundry Basement
Exterior
Parking Features Additional Storage Area, Covered Parking, Garage - Front Entry, Inside Access, Other
Garage Spaces 12.0
Fence Wood, Fully
Pool Vinyl, Fenced, In Ground
Water Access Y
View Creek/Stream, Garden/Lawn, Pasture, Scenic Vista, Trees/Woods
Roof Type Architectural Shingle
Street Surface Black Top
Accessibility None
Road Frontage State
Attached Garage 2
Total Parking Spaces 12
Garage Y
Building
Lot Description Backs - Open Common Area, Backs to Trees, Landscaping, Level, Not In Development, Private, Rural, Secluded, Stream/Creek, Unrestricted
Story 1.5
Foundation Brick/Mortar
Sewer On Site Septic
Water Well
Architectural Style Cape Cod
Level or Stories 1.5
Additional Building Above Grade, Below Grade
Structure Type 9'+ Ceilings,2 Story Ceilings,Beamed Ceilings,Dry Wall,High
New Construction N
Schools
School District Fauquier County Public Schools
Others
Senior Community No
Tax ID 7902-91-9348
Ownership Fee Simple
SqFt Source Assessor
Acceptable Financing Conventional, Cash, FHA, USDA, VA, Other, Wrap
Listing Terms Conventional, Cash, FHA, USDA, VA, Other, Wrap
Financing Conventional,Cash,FHA,USDA,VA,Other,Wrap
Special Listing Condition Standard
Read Less Info
Want to know what your home might be worth? Contact us for a FREE valuation!

Our team is ready to help you sell your home for the highest possible price ASAP

Bought with Frank J Schofield • Summit Realtors
"Molly's job is to find and attract mastery-based agents to the office, protect the culture, and make sure everyone is happy! "





