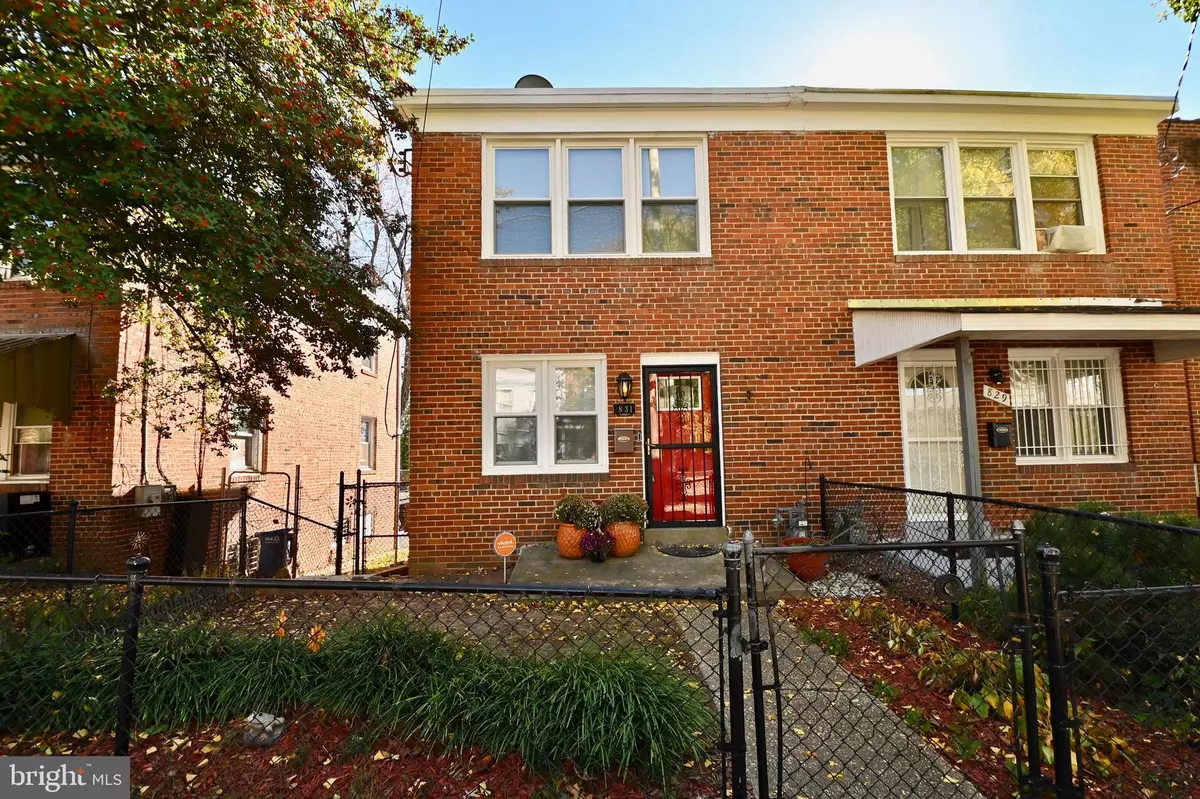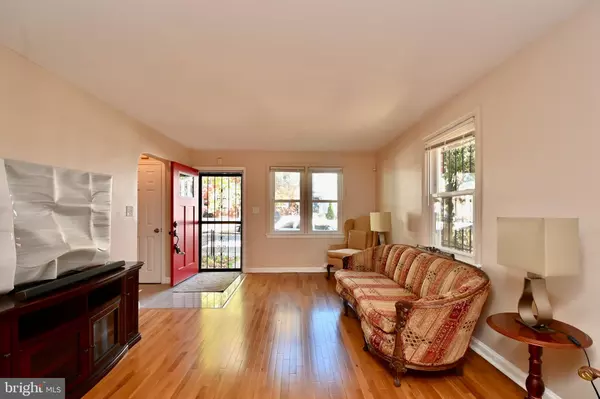$400,000
$399,000
0.3%For more information regarding the value of a property, please contact us for a free consultation.
3 Beds
2 Baths
1,288 SqFt
SOLD DATE : 01/30/2023
Key Details
Sold Price $400,000
Property Type Single Family Home
Sub Type Twin/Semi-Detached
Listing Status Sold
Purchase Type For Sale
Square Footage 1,288 sqft
Price per Sqft $310
Subdivision Congress Heights
MLS Listing ID DCDC2070338
Sold Date 01/30/23
Style Colonial
Bedrooms 3
Full Baths 2
HOA Y/N N
Abv Grd Liv Area 1,024
Originating Board BRIGHT
Year Built 1948
Annual Tax Amount $1,228
Tax Year 2022
Lot Size 3,841 Sqft
Acres 0.09
Property Description
Opportunity knocks on this All brick end unit. The home has been completely painted, with new doors, Full finished basement with a laundry area. A large open rec. room, and a walkout. (2022) On the main level, you will find hardwood floors throughout the main and top levels. Nice sized living room with a separate dining room with an open 1/2 wall to the kitchen for easy conversions to the kitchen. The kitchen has lots of cabinets and a backsplash, Also stainless steel appliances. has a walkout to the porch that leads to the fenced very nice backyard for entertaining. Upstairs, 3 bedrooms one full bath. The primary bedroom has a built-in elect fireplace. Clean and ready to go. Sellers have found the home of choice. Windows replaced (2006) Central HVAC.
Location
State DC
County Washington
Zoning R5A
Rooms
Other Rooms Game Room
Basement Rear Entrance, Full, Fully Finished
Interior
Interior Features Dining Area, Kitchen - Galley, Wood Floors
Hot Water Natural Gas
Heating Forced Air
Cooling Central A/C
Equipment Washer/Dryer Hookups Only, Disposal, Exhaust Fan, Oven/Range - Gas, Refrigerator, Stove
Fireplace N
Appliance Washer/Dryer Hookups Only, Disposal, Exhaust Fan, Oven/Range - Gas, Refrigerator, Stove
Heat Source Natural Gas
Exterior
Fence Fully
Amenities Available None
Water Access N
Accessibility Other
Garage N
Building
Story 2
Foundation Other
Sewer Public Sewer
Water Public
Architectural Style Colonial
Level or Stories 2
Additional Building Above Grade, Below Grade
New Construction N
Schools
Elementary Schools Leckie
Middle Schools Hart
High Schools Ballou Senior
School District District Of Columbia Public Schools
Others
HOA Fee Include None
Senior Community No
Tax ID 6157//0839
Ownership Fee Simple
SqFt Source Assessor
Acceptable Financing Cash, Conventional, FHA, VA
Listing Terms Cash, Conventional, FHA, VA
Financing Cash,Conventional,FHA,VA
Special Listing Condition Standard
Read Less Info
Want to know what your home might be worth? Contact us for a FREE valuation!

Our team is ready to help you sell your home for the highest possible price ASAP

Bought with Norman W. Harvey • Samson Properties
"Molly's job is to find and attract mastery-based agents to the office, protect the culture, and make sure everyone is happy! "





