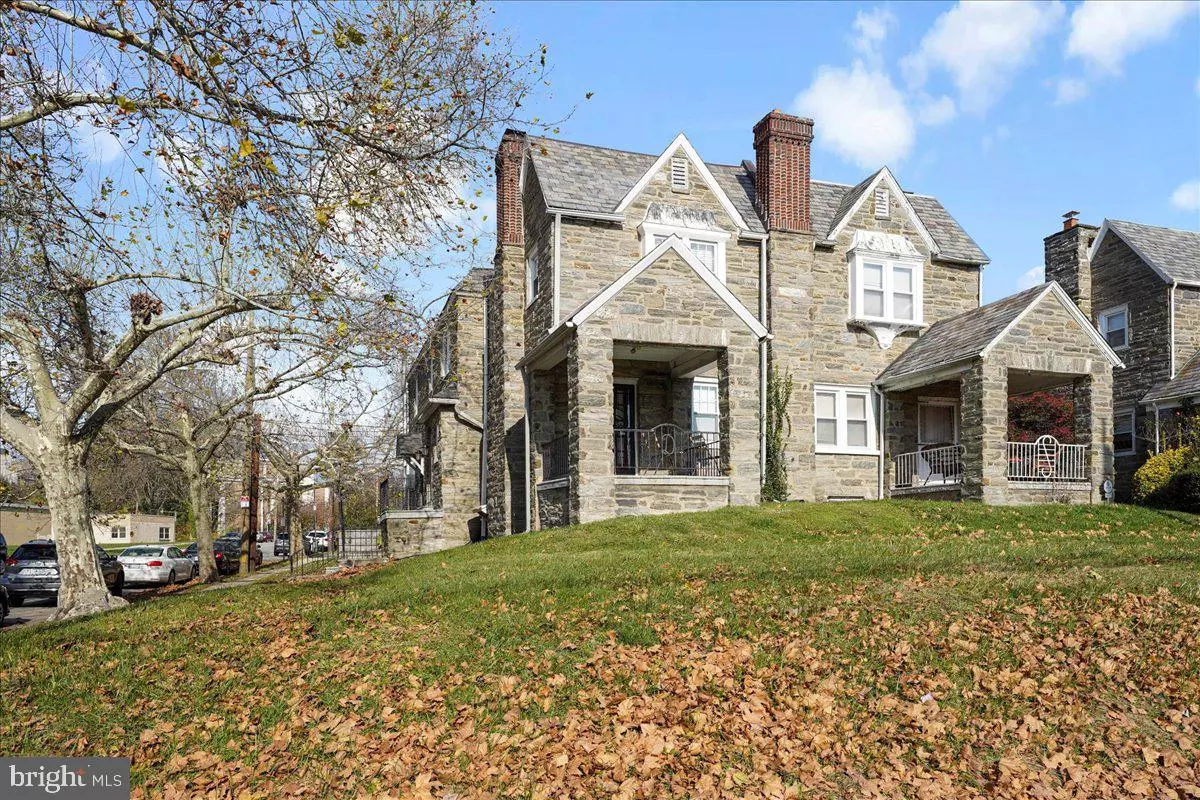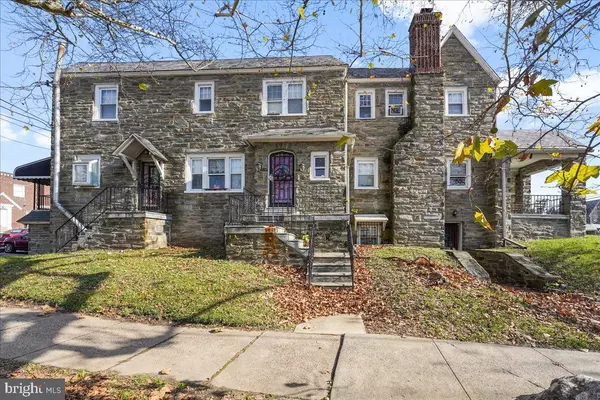$335,000
$365,000
8.2%For more information regarding the value of a property, please contact us for a free consultation.
4 Beds
3 Baths
3,046 SqFt
SOLD DATE : 02/28/2023
Key Details
Sold Price $335,000
Property Type Single Family Home
Sub Type Twin/Semi-Detached
Listing Status Sold
Purchase Type For Sale
Square Footage 3,046 sqft
Price per Sqft $109
Subdivision Wynnefield
MLS Listing ID PAPH2182356
Sold Date 02/28/23
Style Colonial
Bedrooms 4
Full Baths 2
Half Baths 1
HOA Y/N N
Abv Grd Liv Area 3,046
Originating Board BRIGHT
Year Built 1925
Annual Tax Amount $4,689
Tax Year 2022
Lot Size 6,000 Sqft
Acres 0.14
Lot Dimensions 40.00 x 150.00
Property Description
Walk to St. Joseph's University from this beautiful two-story stone twin in the heart of Wynnefield, conveniently located just blocks from SEPTA, shopping and much more! This colonial style home features 4 bedrooms, 3-1/2 baths, finished basement, one front and one rear porch, two fireplaces, and attached car garage with garage door opener. Entrance leads to center foyer with hardwood floors, powder room and a stairway to the second floor; to the left is the formal dining room. The living room features a fireplace and French style doors. Second floor features include a full size hall bathroom, 4 bedrooms and hardwood floors. The master bedroom has its own full size bathroom. The basement is partially finished with an access door to the rear driveway, and plenty of off-street parking. This home would be perfect for an investor or owner occupant. The current owner has never lived in the house and has always rented to St. Joe's students. There is currently a lease in place until June and the rent is $2800 per month.
Location
State PA
County Philadelphia
Area 19131 (19131)
Zoning RSA3
Rooms
Basement Full, Partially Finished
Interior
Hot Water Natural Gas
Heating Hot Water
Cooling Wall Unit
Flooring Hardwood, Ceramic Tile
Fireplaces Number 2
Fireplace Y
Heat Source Natural Gas
Laundry Lower Floor
Exterior
Parking Features Basement Garage, Garage - Rear Entry
Garage Spaces 4.0
Water Access N
Accessibility None
Attached Garage 2
Total Parking Spaces 4
Garage Y
Building
Story 2
Foundation Concrete Perimeter
Sewer Public Sewer
Water Public
Architectural Style Colonial
Level or Stories 2
Additional Building Above Grade, Below Grade
New Construction N
Schools
School District The School District Of Philadelphia
Others
Senior Community No
Tax ID 522188500
Ownership Fee Simple
SqFt Source Assessor
Special Listing Condition Standard
Read Less Info
Want to know what your home might be worth? Contact us for a FREE valuation!

Our team is ready to help you sell your home for the highest possible price ASAP

Bought with Kevin T Davis • RE/MAX Preferred - Newtown Square
"Molly's job is to find and attract mastery-based agents to the office, protect the culture, and make sure everyone is happy! "





