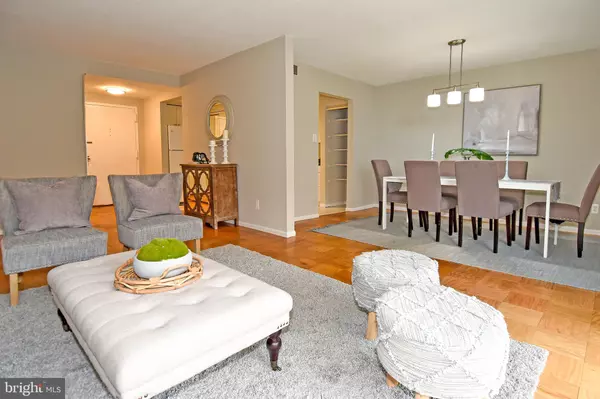$160,000
$164,900
3.0%For more information regarding the value of a property, please contact us for a free consultation.
1 Bed
1 Bath
870 SqFt
SOLD DATE : 01/17/2023
Key Details
Sold Price $160,000
Property Type Condo
Sub Type Condo/Co-op
Listing Status Sold
Purchase Type For Sale
Square Footage 870 sqft
Price per Sqft $183
Subdivision Americana Centre
MLS Listing ID MDMC2078092
Sold Date 01/17/23
Style Other,Contemporary,Traditional
Bedrooms 1
Full Baths 1
Condo Fees $1,083/mo
HOA Y/N N
Abv Grd Liv Area 870
Originating Board BRIGHT
Year Built 1971
Annual Tax Amount $1,989
Tax Year 2022
Property Description
This charming 1 bedroom, 1 bathroom condo with balcony and garage parking is in the heart of Rockville!!! Conveniently located to so many amazing amenities; .02 miles to Rockville Metro Station & Marc Train (directly across the street), .02 miles to Rockville Town Center movie theatre, restaurants, shopping & much more, 2.3 miles to the Woodley Gardens community parks, baseball fields, basketball courts and just minutes to 2 beltway exits. This home has so much to offer… 1 car garage, condo fee includes all utilities, exercise room and pool, original wood floors, New Paint 2022, Renovated Bathroom 2022, large bedroom with walk-in closet, generously sized family room with balcony, eat-in kitchen with pantry, community pool and exercise room.
Location
State MD
County Montgomery
Zoning RH
Rooms
Main Level Bedrooms 1
Interior
Interior Features Elevator, Combination Dining/Living, Entry Level Bedroom, Family Room Off Kitchen, Floor Plan - Open, Floor Plan - Traditional, Kitchen - Eat-In, Walk-in Closet(s), Window Treatments, Wood Floors
Hot Water Natural Gas
Heating Forced Air
Cooling Central A/C
Flooring Wood
Equipment Dishwasher, Disposal, Exhaust Fan, Microwave, Refrigerator, Stove
Furnishings No
Fireplace N
Appliance Dishwasher, Disposal, Exhaust Fan, Microwave, Refrigerator, Stove
Heat Source Natural Gas
Exterior
Exterior Feature Balcony
Parking Features Garage - Side Entry, Garage Door Opener
Garage Spaces 1.0
Amenities Available Concierge, Elevator, Exercise Room, Fitness Center, Party Room, Pool - Outdoor
Water Access N
Accessibility Elevator, 36\"+ wide Halls, Grab Bars Mod
Porch Balcony
Attached Garage 1
Total Parking Spaces 1
Garage Y
Building
Story 1
Unit Features Hi-Rise 9+ Floors
Sewer Public Sewer
Water Public
Architectural Style Other, Contemporary, Traditional
Level or Stories 1
Additional Building Above Grade, Below Grade
New Construction N
Schools
Elementary Schools Beall
Middle Schools Julius West
High Schools Richard Montgomery
School District Montgomery County Public Schools
Others
Pets Allowed Y
HOA Fee Include Air Conditioning,Electricity,Gas,Heat,Management,Insurance,Parking Fee,Pool(s),Recreation Facility,Snow Removal,Sewer,Trash,Water,Laundry,Sauna
Senior Community No
Tax ID 160401576036
Ownership Condominium
Security Features 24 hour security,Doorman,Main Entrance Lock,Smoke Detector
Horse Property N
Special Listing Condition Standard
Pets Allowed Cats OK, Dogs OK
Read Less Info
Want to know what your home might be worth? Contact us for a FREE valuation!

Our team is ready to help you sell your home for the highest possible price ASAP

Bought with Chien H Tsai • Evergreen Properties
"Molly's job is to find and attract mastery-based agents to the office, protect the culture, and make sure everyone is happy! "





