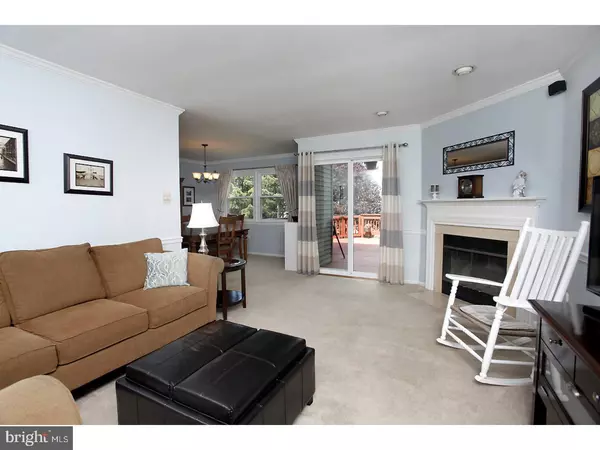$289,500
$289,500
For more information regarding the value of a property, please contact us for a free consultation.
3 Beds
3 Baths
1,841 SqFt
SOLD DATE : 08/15/2017
Key Details
Sold Price $289,500
Property Type Townhouse
Sub Type Interior Row/Townhouse
Listing Status Sold
Purchase Type For Sale
Square Footage 1,841 sqft
Price per Sqft $157
Subdivision The Orchard
MLS Listing ID 1003161079
Sold Date 08/15/17
Style Traditional
Bedrooms 3
Full Baths 2
Half Baths 1
HOA Y/N N
Abv Grd Liv Area 1,841
Originating Board TREND
Year Built 1988
Annual Tax Amount $3,449
Tax Year 2017
Lot Size 2,580 Sqft
Acres 0.06
Lot Dimensions 24X107
Property Description
Beautifully updated, neutral and super clean 3 bedroom, 2 ? bath townhome with NO association fees! There are so many positives here starting with the convenient area close to shopping and major roadways for easy commutes. Whispering Pines, a 5 acre township park with playground and basketball court, is located at the entrance of the neighborhood. The home is a pleasure to visit. Inside, welcome to a great use of space upon entry into the spacious 2 story foyer with access to the powder room, garage or finished basement. Enjoy the upgraded eat in kitchen with fresh white cabinets, granite countertops, gas cooking, s.s. sink, stylish backsplash, crown molding and chair rail. The living room with mantled fireplace has crown molding and plenty of room for gatherings. The dining room, also with crown molding, is adjacent to the kitchen and has views of the LR fireplace and the huge 17' x 16' deck, which creates a peaceful outdoor oasis. Another bonus-the sliding glass door to the deck is new. Be happily surprised in the master bedroom with the size of the room, closet space and the private balcony! A master bath with linen closet will add to the appeal of your personal space. The washer & dryer are conveniently located upstairs. Two additional bedrooms and a hall bath complete the 2nd floor. The basement with a 2nd egress (Bilco doors for access and safety) is beautifully finished for extra living space but also plenty of storage. With new windows and a 4 year old roof, this turnkey home is move in ready! A one year home warranty is being offered to the buyers.
Location
State PA
County Montgomery
Area Montgomery Twp (10646)
Zoning RSA
Direction Southwest
Rooms
Other Rooms Living Room, Dining Room, Primary Bedroom, Bedroom 2, Kitchen, Bedroom 1, Other, Attic
Basement Full
Interior
Interior Features Ceiling Fan(s), Kitchen - Eat-In
Hot Water Electric
Heating Gas, Forced Air
Cooling Central A/C
Flooring Fully Carpeted
Fireplaces Number 1
Equipment Oven - Self Cleaning, Dishwasher, Built-In Microwave
Fireplace Y
Window Features Energy Efficient,Replacement
Appliance Oven - Self Cleaning, Dishwasher, Built-In Microwave
Heat Source Natural Gas
Laundry Upper Floor
Exterior
Exterior Feature Deck(s), Balcony
Garage Spaces 3.0
Utilities Available Cable TV
Water Access N
Roof Type Shingle
Accessibility None
Porch Deck(s), Balcony
Attached Garage 1
Total Parking Spaces 3
Garage Y
Building
Lot Description Rear Yard
Story 2
Sewer Public Sewer
Water Public
Architectural Style Traditional
Level or Stories 2
Additional Building Above Grade
Structure Type Cathedral Ceilings
New Construction N
Schools
High Schools North Penn Senior
School District North Penn
Others
Senior Community No
Tax ID 46-00-03087-458
Ownership Fee Simple
Read Less Info
Want to know what your home might be worth? Contact us for a FREE valuation!

Our team is ready to help you sell your home for the highest possible price ASAP

Bought with Crista De Grazio • BHHS Fox & Roach-Collegeville
"Molly's job is to find and attract mastery-based agents to the office, protect the culture, and make sure everyone is happy! "





