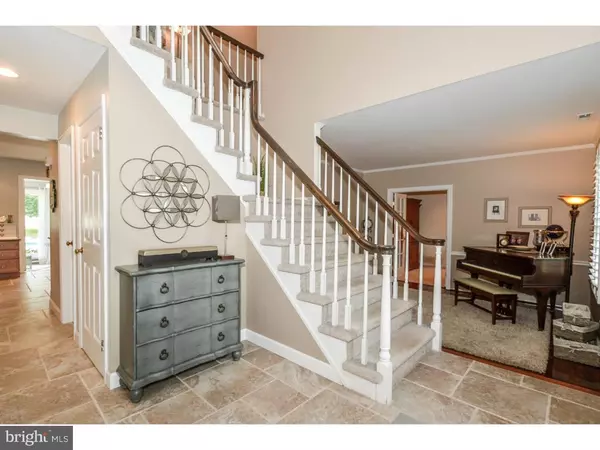$550,000
$565,000
2.7%For more information regarding the value of a property, please contact us for a free consultation.
4 Beds
3 Baths
3,210 SqFt
SOLD DATE : 11/14/2016
Key Details
Sold Price $550,000
Property Type Single Family Home
Sub Type Detached
Listing Status Sold
Purchase Type For Sale
Square Footage 3,210 sqft
Price per Sqft $171
Subdivision Yardley Hunt
MLS Listing ID 1002591045
Sold Date 11/14/16
Style Colonial
Bedrooms 4
Full Baths 2
Half Baths 1
HOA Y/N N
Abv Grd Liv Area 3,210
Originating Board TREND
Year Built 1984
Annual Tax Amount $9,627
Tax Year 2016
Lot Size 0.707 Acres
Acres 0.71
Lot Dimensions 138X225
Property Description
On a quiet Cul-de-Sac in the desirable Yardley Hunt neighborhood, this spacious Brick-Front Center Hall Colonial (Yardley Hunts Largest Model - The Oxford Federal Model) has been thoughtfully updated and tastefully decorated. Entering into the Two-Story Foyer, the Formal Living Room and Office/Study are to the right separated by french doors. The Formal Dining Room is to the left of the Foyer with wainscoting and trim work including Plantation Shutters throughout. The Kitchen is impressive - offering GE Advantium Microwave Convection oven as well as all Stainless Steel Appliances, beautiful wood Cabinetry, Granite Counters, Dual Stainless Sinks and a huge Center Island that seats 6. Adjoining the Kitchen is the Breakfast Room which flows into the Family Room highlighted by a custom Built-Ins and a Stone Front Wood-Burning Fireplace. There is a lovely Sunroom off the Breakfast Room that leads onto a paver patio and into the fully Fenced Backyard. Completing this level is a convenient Powder Room, Mud Room and access to the Garage. The floors in the Kitchen, Sunroom, Powder Room and Foyer offer radiant heating - perfect for those cooler seasons. Upstairs, you will find the Master Suite with an en-suite Full Bathroom and Walk-In Closet with French doors and Plantation Shutters. Three additional Bedrooms, a Full Bathroom in the Hallway and a convenient second floor Laundry Room complete this upper level. The Basement is Fully Finished, providing additional space for relaxing and/or entertaining. In the newly Fenced Backyard, the Carlton cement In-Ground Pool provides a cool retreat from the warm weather as well as an outstanding entertaining space. There is also a separate 6-person In-Ground Hot Tub and a Slate seating area. One of the bays of the 2-Car Garage is currently being used as a Mud Room, but can can be easily converted back. One of the larger lots in Yardley Hunt. Award Winning Pennsbury School District.
Location
State PA
County Bucks
Area Lower Makefield Twp (10120)
Zoning R2
Rooms
Other Rooms Living Room, Dining Room, Primary Bedroom, Bedroom 2, Bedroom 3, Kitchen, Family Room, Bedroom 1, Laundry, Other, Attic
Basement Full, Fully Finished
Interior
Interior Features Primary Bath(s), Kitchen - Island, Butlers Pantry, Skylight(s), Ceiling Fan(s), Wet/Dry Bar, Dining Area
Hot Water Electric
Heating Electric, Heat Pump - Electric BackUp, Forced Air, Radiant
Cooling Central A/C
Flooring Wood, Fully Carpeted, Vinyl, Tile/Brick
Fireplaces Number 1
Fireplaces Type Brick
Equipment Built-In Range, Dishwasher, Refrigerator, Disposal, Energy Efficient Appliances, Built-In Microwave
Fireplace Y
Window Features Bay/Bow
Appliance Built-In Range, Dishwasher, Refrigerator, Disposal, Energy Efficient Appliances, Built-In Microwave
Heat Source Electric
Laundry Upper Floor
Exterior
Exterior Feature Patio(s), Porch(es)
Parking Features Inside Access, Garage Door Opener
Garage Spaces 5.0
Fence Other
Pool In Ground
Utilities Available Cable TV
Water Access N
Roof Type Pitched,Shingle
Accessibility None
Porch Patio(s), Porch(es)
Attached Garage 2
Total Parking Spaces 5
Garage Y
Building
Lot Description Cul-de-sac, Level, Front Yard, Rear Yard, SideYard(s)
Story 2
Sewer Public Sewer
Water Public
Architectural Style Colonial
Level or Stories 2
Additional Building Above Grade
New Construction N
Schools
Elementary Schools Afton
Middle Schools William Penn
High Schools Pennsbury
School District Pennsbury
Others
Senior Community No
Tax ID 20-059-279
Ownership Fee Simple
Read Less Info
Want to know what your home might be worth? Contact us for a FREE valuation!

Our team is ready to help you sell your home for the highest possible price ASAP

Bought with Joyelizabeth Pearson • Keller Williams Real Estate-Langhorne
"Molly's job is to find and attract mastery-based agents to the office, protect the culture, and make sure everyone is happy! "





