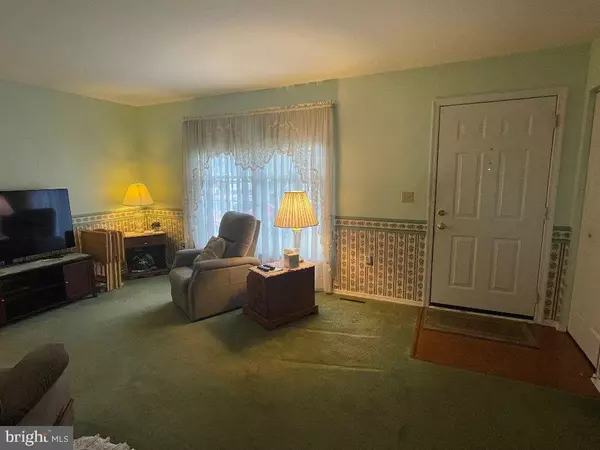$290,000
$279,900
3.6%For more information regarding the value of a property, please contact us for a free consultation.
3 Beds
2 Baths
2,090 SqFt
SOLD DATE : 10/28/2022
Key Details
Sold Price $290,000
Property Type Single Family Home
Sub Type Detached
Listing Status Sold
Purchase Type For Sale
Square Footage 2,090 sqft
Price per Sqft $138
Subdivision Chatham Glenn
MLS Listing ID PADA2015728
Sold Date 10/28/22
Style Split Level
Bedrooms 3
Full Baths 2
HOA Y/N N
Abv Grd Liv Area 1,640
Originating Board BRIGHT
Year Built 1990
Annual Tax Amount $3,732
Tax Year 2022
Lot Size 8,276 Sqft
Acres 0.19
Property Description
What a wonderful opportunity to call this lovely home yours! Well cared for 3 bedroom, 2 full bathroom split with 2 car garage on a spacious lot conveniently located near shopping, schools and major roadways. Some of the many upgrades include: New roof and siding in 2017, New garage door opener in 2015, New living room carpet and stairs in 2011, New kitchen floor in 2008, New kitchen cabinets and island in 2008, New family room carpet in 2017, New AC/Furnace/Heat Pump in 2011, New Dishwasher - never used. Enjoy the outdoors relaxing under the covered deck or engage in activities or games in the spacious rear yard. Pets and little ones will surely love it! On rainy or wintery nights, move indoors and head downstairs to the large family room. This area is large enough to host parties or function as a game room, exercise room or play room - whatever suites your needs!
Please don't wait to schedule your showing on this beauty - pride of ownership shows!
Location
State PA
County Dauphin
Area Swatara Twp (14063)
Zoning RESIDENTIAL
Rooms
Other Rooms Living Room, Dining Room, Bedroom 2, Bedroom 3, Kitchen, Family Room, Bedroom 1, Bathroom 1, Bathroom 2
Basement Partial, Interior Access, Sump Pump, Unfinished
Interior
Interior Features Attic, Carpet, Combination Kitchen/Dining, Dining Area, Kitchen - Eat-In, Kitchen - Island, Kitchen - Table Space, Stall Shower, Tub Shower
Hot Water Electric
Heating Heat Pump(s), Forced Air
Cooling Central A/C
Flooring Vinyl, Carpet
Fireplaces Number 1
Fireplaces Type Electric, Free Standing
Equipment Cooktop, Dishwasher, Oven/Range - Electric, Refrigerator, Water Heater
Fireplace Y
Appliance Cooktop, Dishwasher, Oven/Range - Electric, Refrigerator, Water Heater
Heat Source Electric
Laundry Lower Floor
Exterior
Exterior Feature Deck(s)
Parking Features Built In, Garage - Front Entry, Garage Door Opener, Inside Access
Garage Spaces 2.0
Water Access N
Roof Type Shingle
Accessibility None
Porch Deck(s)
Attached Garage 2
Total Parking Spaces 2
Garage Y
Building
Lot Description Front Yard, Landscaping, Level, Open, Rear Yard, SideYard(s)
Story 3
Foundation Block, Active Radon Mitigation
Sewer Private Sewer
Water Public
Architectural Style Split Level
Level or Stories 3
Additional Building Above Grade, Below Grade
New Construction N
Schools
High Schools Central Dauphin
School District Central Dauphin
Others
Senior Community No
Tax ID 63-081-078-000-0000
Ownership Fee Simple
SqFt Source Assessor
Special Listing Condition Standard
Read Less Info
Want to know what your home might be worth? Contact us for a FREE valuation!

Our team is ready to help you sell your home for the highest possible price ASAP

Bought with ROSHAN KHADKA • Howard Hanna Company-Paxtang
"Molly's job is to find and attract mastery-based agents to the office, protect the culture, and make sure everyone is happy! "





