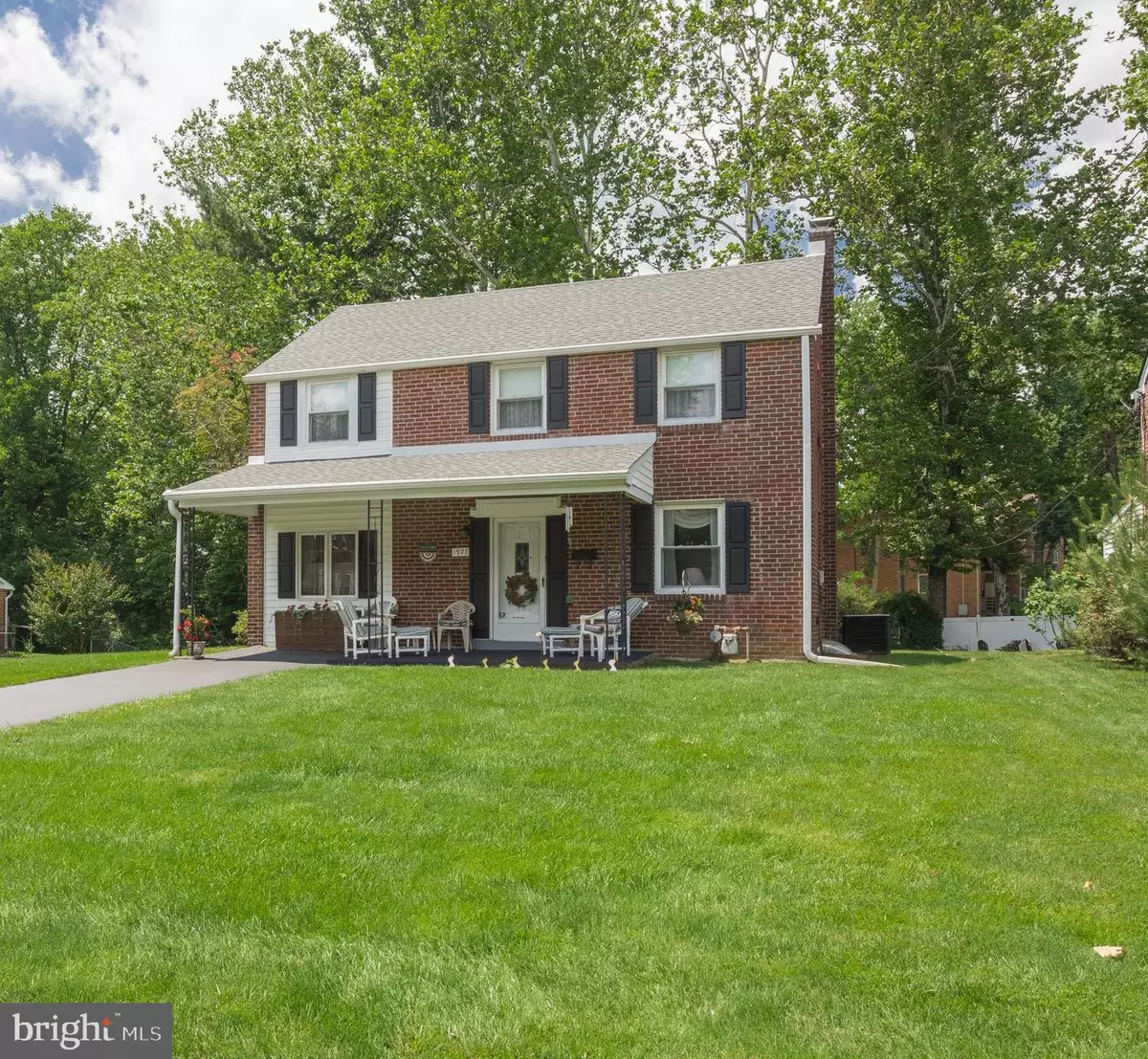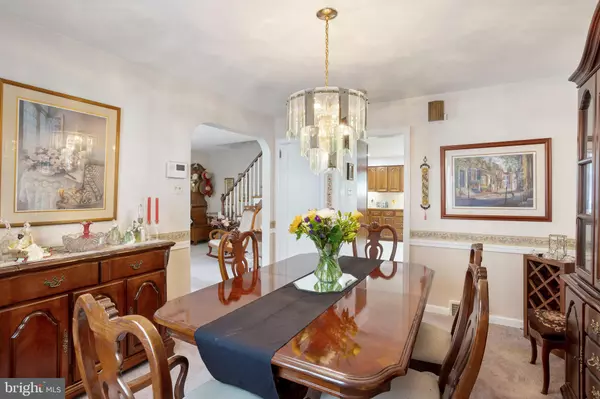$410,000
$420,000
2.4%For more information regarding the value of a property, please contact us for a free consultation.
3 Beds
2 Baths
1,990 SqFt
SOLD DATE : 08/15/2022
Key Details
Sold Price $410,000
Property Type Single Family Home
Sub Type Detached
Listing Status Sold
Purchase Type For Sale
Square Footage 1,990 sqft
Price per Sqft $206
Subdivision Manoa
MLS Listing ID PADE2027862
Sold Date 08/15/22
Style Colonial
Bedrooms 3
Full Baths 2
HOA Y/N N
Abv Grd Liv Area 1,990
Originating Board BRIGHT
Year Built 1942
Annual Tax Amount $7,846
Tax Year 2021
Lot Size 9,148 Sqft
Acres 0.21
Lot Dimensions 53.00 x 150.00
Property Description
Great Curb appeal! This well maintained and spacious Havertown house is waiting for your updates. Originally a four bedroom home, the fourth bedroom was removed, the hall bath and a bedroom closet were enlarged. The garage was converted to kitchen space so the kitchen is exceptionally spacious. A first floor family room addition with full bath, oversized closet and gas fireplace is a huge plus. Slider to oversized deck and the large yard. If you like outdoor space you'll enjoy the covered front porch with built in planter as well.
High efficiency gas heat was installed in 2016. If you're looking for lots of storage space-this house has it!
Walk to the bus stop for 5 different routes. Convenient to Manoa shopping center, Rts 3, 476, 95, 1 and the airport. The newest elementary school in award winning Haverford SD , Lynnewood is a year old.
Location
State PA
County Delaware
Area Haverford Twp (10422)
Zoning R-10
Rooms
Other Rooms Living Room, Dining Room, Kitchen, Family Room, Full Bath
Basement Partial
Interior
Interior Features Ceiling Fan(s), Chair Railings, Family Room Off Kitchen, Formal/Separate Dining Room, Kitchen - Eat-In, Kitchen - Table Space, Pantry, Walk-in Closet(s), Window Treatments
Hot Water Natural Gas
Cooling Central A/C
Flooring Ceramic Tile, Carpet, Hardwood
Fireplaces Number 1
Fireplaces Type Gas/Propane
Equipment Built-In Microwave, Dishwasher, Dryer, Energy Efficient Appliances, ENERGY STAR Refrigerator, Extra Refrigerator/Freezer
Furnishings No
Fireplace Y
Appliance Built-In Microwave, Dishwasher, Dryer, Energy Efficient Appliances, ENERGY STAR Refrigerator, Extra Refrigerator/Freezer
Heat Source Natural Gas
Laundry Basement
Exterior
Garage Spaces 3.0
Water Access N
Roof Type Architectural Shingle
Accessibility Chairlift
Total Parking Spaces 3
Garage N
Building
Story 2
Foundation Brick/Mortar, Concrete Perimeter
Sewer Public Sewer
Water Public
Architectural Style Colonial
Level or Stories 2
Additional Building Above Grade, Below Grade
New Construction N
Schools
Elementary Schools Lynnewood
Middle Schools Haverford
High Schools Haverford
School District Haverford Township
Others
Senior Community No
Tax ID 22-01-01496-00
Ownership Fee Simple
SqFt Source Assessor
Security Features Security System
Acceptable Financing Cash, Conventional, VA
Listing Terms Cash, Conventional, VA
Financing Cash,Conventional,VA
Special Listing Condition Standard
Read Less Info
Want to know what your home might be worth? Contact us for a FREE valuation!

Our team is ready to help you sell your home for the highest possible price ASAP

Bought with Erica L Deuschle • Keller Williams Main Line
"Molly's job is to find and attract mastery-based agents to the office, protect the culture, and make sure everyone is happy! "





