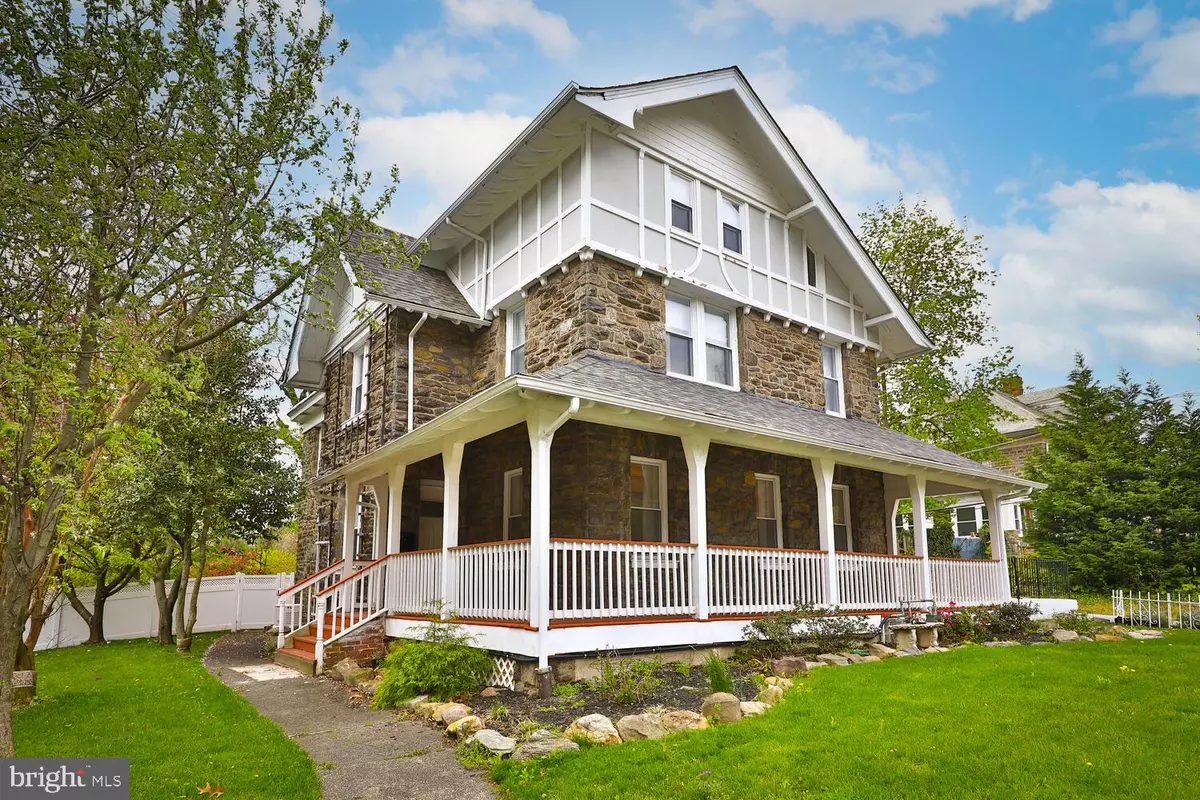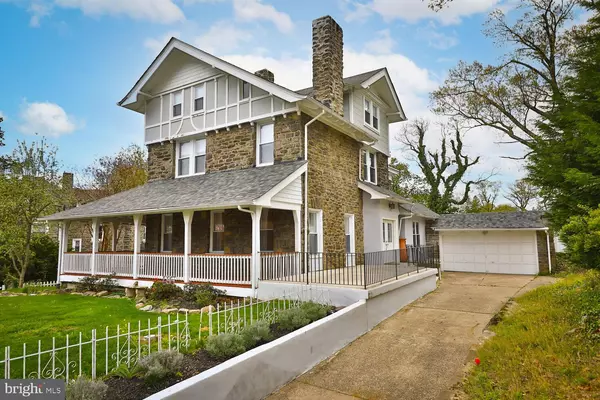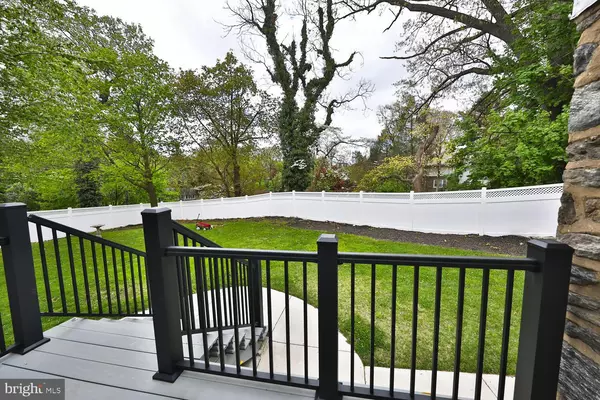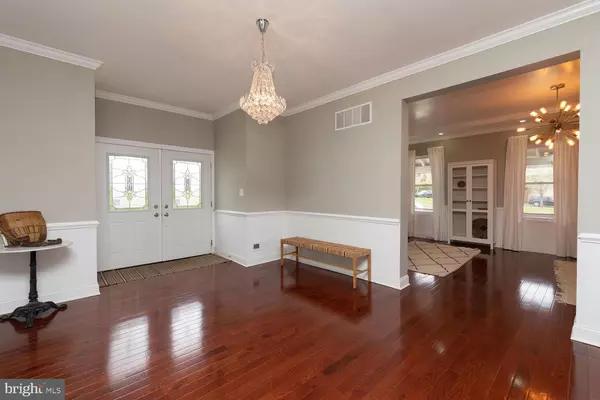$580,000
$580,000
For more information regarding the value of a property, please contact us for a free consultation.
6 Beds
6 Baths
4,000 SqFt
SOLD DATE : 06/06/2022
Key Details
Sold Price $580,000
Property Type Single Family Home
Sub Type Detached
Listing Status Sold
Purchase Type For Sale
Square Footage 4,000 sqft
Price per Sqft $145
Subdivision East Oak Lane
MLS Listing ID PAPH2123068
Sold Date 06/06/22
Style Victorian
Bedrooms 6
Full Baths 4
Half Baths 2
HOA Y/N N
Abv Grd Liv Area 4,000
Originating Board BRIGHT
Year Built 1918
Annual Tax Amount $3,574
Tax Year 2018
Lot Size 0.320 Acres
Acres 0.32
Lot Dimensions 79.00 x 176.00
Property Description
Magnificently perched at Philadelphia's Northern Gates, this showcase Tudor has been meticulously rebuilt to exceed today's exacting design and industry standards. Encounter serene and gorgeous spaces within - enjoy highly efficient triple-paned windows enveloping this stunning, private oasis. a new back deck, professionally designed landscaping, expert canopy tree trimming, and an elegant custom privacy fence to surround outdoor frolic throughout the green-filled Season ahead! The impeccable interior is crowned with decorative molding above and below, with gleaming, fine hardwood floors grounding and linking the luscious and liveable spaces. A dignified and spacious LivingRoom with its gracious fireplace focal point beckons; a formal Dining area serves highly expandable guest numbers to entertain; a grand and handsome Foyer effortlessly links friendly spaces and opens to reveal a dreamy, creamy white Kitchen with top-of-the-line cabinetry. An added Eat-in Nook delights for light fare meals, or as a homework station with convenient oversight by the preparing creative Chefs nearby. Downstairs, a finished Basement provides Work-out stations, or a Romper Room, a large Powder Room, plenty of storage; and also houses amazing systems in a separate Utility Room for the Dual Zoned Central AC, high-efficiency Gas heating (supported by a brand new Back-up Generator for just-in-case scenarios), fully re-wired Electrics, Plumbing upgraded, as well as new Insulation throughout- this Home is tight! On the second and third dwelling levels, find stunningly designed 3.2 Baths to serve the 6 fantastic rooms ready for a myriad of uses. A Hall Laundry station also serves and tucks away behind attractive louvered doors to keep life tidy. The views from the rear of the Home are just breathtaking as dappled sunlight streams over a bucolic setting showcasing the flora and fauna of East Oak Lane's historic and architecturally significant Neighborhood. Its heirloom shrubbery and canopy trees dotting its stunning rolling terrain... is as pretty as a Renoir portrait. Blessed by low City real estate taxes, this fantastic property with its welcoming wrap-around Porch- literally kisses the Suburbs of Montgomery County- w/ its amazing shopping, dining, hiking trails, and park-like settings. Only 4 stops to Center City from walkable Melrose Park Train Station, and directly on to the Airport for a global perspective. From your very own Garage and off street driveway: enjoy easy access along Philly's Northwest Corridor, 309, 611, and N. Broad Sts.
Location
State PA
County Philadelphia
Area 19126 (19126)
Zoning RSD3
Rooms
Other Rooms Living Room, Dining Room, Primary Bedroom, Bedroom 2, Bedroom 3, Kitchen, Family Room, Bedroom 1, Other
Basement Full
Interior
Interior Features Primary Bath(s), Ceiling Fan(s), Sprinkler System, Wet/Dry Bar, Stall Shower, Kitchen - Eat-In
Hot Water Natural Gas
Heating Hot Water
Cooling Central A/C
Flooring Wood, Tile/Brick
Fireplaces Number 1
Equipment Dishwasher, Refrigerator, Disposal, Built-In Microwave
Fireplace Y
Window Features Energy Efficient
Appliance Dishwasher, Refrigerator, Disposal, Built-In Microwave
Heat Source Natural Gas
Laundry Upper Floor
Exterior
Exterior Feature Porch(es)
Parking Features Garage - Front Entry, Garage - Rear Entry
Garage Spaces 1.0
Utilities Available Cable TV
Water Access N
Accessibility None
Porch Porch(es)
Total Parking Spaces 1
Garage Y
Building
Lot Description Front Yard, Rear Yard, SideYard(s)
Story 3
Foundation Stone
Sewer Public Sewer
Water Public
Architectural Style Victorian
Level or Stories 3
Additional Building Above Grade, Below Grade
Structure Type 9'+ Ceilings
New Construction N
Schools
High Schools Central
School District The School District Of Philadelphia
Others
Senior Community No
Tax ID 611463400
Ownership Fee Simple
SqFt Source Assessor
Acceptable Financing Conventional, Cash
Listing Terms Conventional, Cash
Financing Conventional,Cash
Special Listing Condition Standard
Read Less Info
Want to know what your home might be worth? Contact us for a FREE valuation!

Our team is ready to help you sell your home for the highest possible price ASAP

Bought with Raymond V. Tran • Philadelphia Homes
"Molly's job is to find and attract mastery-based agents to the office, protect the culture, and make sure everyone is happy! "





