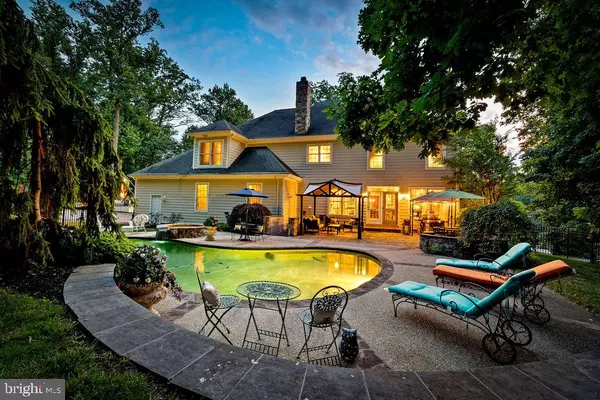$1,175,000
$1,100,000
6.8%For more information regarding the value of a property, please contact us for a free consultation.
4 Beds
4 Baths
3,812 SqFt
SOLD DATE : 07/11/2022
Key Details
Sold Price $1,175,000
Property Type Single Family Home
Sub Type Detached
Listing Status Sold
Purchase Type For Sale
Square Footage 3,812 sqft
Price per Sqft $308
Subdivision Sherwood
MLS Listing ID MDBC2038116
Sold Date 07/11/22
Style Colonial
Bedrooms 4
Full Baths 3
Half Baths 1
HOA Y/N N
Abv Grd Liv Area 3,812
Originating Board BRIGHT
Year Built 2004
Annual Tax Amount $10,214
Tax Year 2021
Lot Size 1.350 Acres
Acres 1.35
Property Description
Fall in love with this pristine and elegant custom home that is tucked down a private lane with 5 additional homes. You are greeted by a tree lined drive with an oversized wrap around front porch offering multiple seating areas to enjoy every aspect of quiet living. The quality and attention to detail and care of this house speak for itself. Clear your mind and escape to the private backyard which is a daily retreat and an entertainer's dream all wrapped in one. Once inside, you are welcomed by a spacious foyer where the rooms flow beautifully. The chef's kitchen offers recently installed appliances, updated lighting fixtures, and opens up to a large family room with stone fireplace and access to the backyard oasis. There is a large owners suite and bathroom that offers all the amenities you need. Plenty of closet space, soaking tub, separate shower and large vanity. The 3 additional bedrooms have large closets and there are 2 additional full bathrooms. There is a cozy, but yet spacious 2nd floor media room with access to the front balcony for more outdoor access. The custom designed salt water pool with attached hot tub is Lothorian maintained, and Buddy's built. There is extensive hardscape to include blue stone patios and mature landscaping. The extra-oversized 3 car garage is a car or hobby enthusiasts dream come true. Come home and experience fine living!
Location
State MD
County Baltimore
Zoning RESIDENTIAL
Rooms
Other Rooms Dining Room, Primary Bedroom, Bedroom 2, Bedroom 3, Bedroom 4, Kitchen, Game Room, Family Room, Basement, Breakfast Room, Laundry, Mud Room, Media Room, Bathroom 2, Bathroom 3, Primary Bathroom
Basement Unfinished
Interior
Hot Water Electric
Heating Heat Pump(s), Forced Air
Cooling Central A/C
Fireplaces Number 1
Heat Source Natural Gas
Exterior
Parking Features Garage - Side Entry, Garage Door Opener, Inside Access, Oversized
Garage Spaces 3.0
Pool Fenced, Heated, In Ground, Pool/Spa Combo, Saltwater
Water Access N
Accessibility None
Attached Garage 3
Total Parking Spaces 3
Garage Y
Building
Story 3
Foundation Other
Sewer Septic Exists
Water Well
Architectural Style Colonial
Level or Stories 3
Additional Building Above Grade, Below Grade
New Construction N
Schools
School District Baltimore County Public Schools
Others
Senior Community No
Tax ID 04082400004510
Ownership Fee Simple
SqFt Source Assessor
Special Listing Condition Standard
Read Less Info
Want to know what your home might be worth? Contact us for a FREE valuation!

Our team is ready to help you sell your home for the highest possible price ASAP

Bought with Richard A Pullin • Weichert, REALTORS
"Molly's job is to find and attract mastery-based agents to the office, protect the culture, and make sure everyone is happy! "





