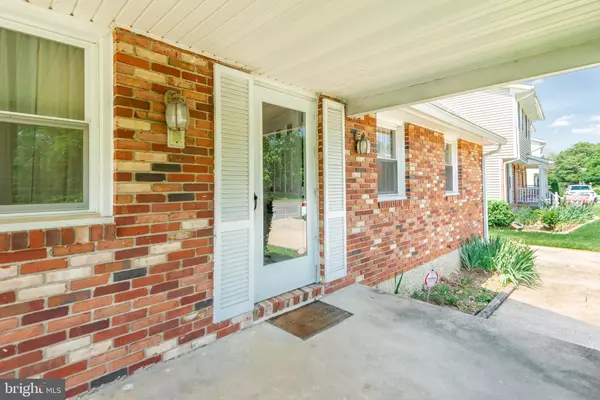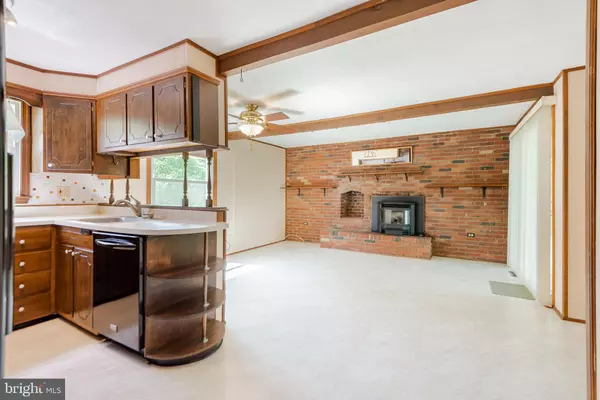$377,000
$377,000
For more information regarding the value of a property, please contact us for a free consultation.
4 Beds
3 Baths
2,648 SqFt
SOLD DATE : 06/30/2022
Key Details
Sold Price $377,000
Property Type Single Family Home
Sub Type Detached
Listing Status Sold
Purchase Type For Sale
Square Footage 2,648 sqft
Price per Sqft $142
Subdivision Cockeysville
MLS Listing ID MDBC2037450
Sold Date 06/30/22
Style Cape Cod
Bedrooms 4
Full Baths 2
Half Baths 1
HOA Y/N N
Abv Grd Liv Area 1,808
Originating Board BRIGHT
Year Built 1968
Annual Tax Amount $4,419
Tax Year 2021
Lot Size 5,669 Sqft
Acres 0.13
Lot Dimensions 1.00 x
Property Description
All offers due Thursday, May 26th at 1:00 PM. Seller reserves the right to take any offer a they come yet is committed to make a decision Thursday Evening.
All agents that write an offer will be notified by Friday.
You'll be amazed at the space inside! Slate floor foyer welcomes you right in. Formal dining room to your left or a main-level bedroom with half bath to the right. The rear of the home contains an expansive family room with wood-burning fireplace & a very spacious, open eat-in kitchen with pellet stove (5 years old) that is tucked into a brick accent wall. Both of these spaces provide access to covered rear porch that overlooks a private, wooden-fenced rear yard with 2 sheds - the perfect spot for entertaining! Hardwoods under the carpet throughout the upper and main levels of the home.
Upper level holds 3 additional bedrooms & 2 tastefully remodeled full baths - one being the primary bedroom's ensuite bath. It gets even better as you venture to the finished lower level of the home! You'll find a large laundry room, bonus storage, rough-in for an additional bathroom, space for another bedroom, & access to the rear yard! This home is perfect to make into your own and has many great, newer features such as updated windows throughout, HVAC system (2016), (2020) 50-gallon water heater, a replaced main sewer line, updated bathrooms, & more! A MUST SEE!
Location
State MD
County Baltimore
Zoning RESIDENTIAL
Rooms
Other Rooms Living Room, Dining Room, Primary Bedroom, Bedroom 2, Bedroom 3, Bedroom 4, Kitchen, Family Room, Laundry, Storage Room, Bonus Room
Basement Full, Heated, Improved, Outside Entrance, Rough Bath Plumb, Sump Pump, Walkout Stairs, Windows, Drainage System, Interior Access
Main Level Bedrooms 1
Interior
Interior Features Attic, Carpet, Ceiling Fan(s), Chair Railings, Kitchen - Eat-In, Crown Moldings, Kitchen - Table Space, Wood Floors, Wood Stove
Hot Water Natural Gas
Heating Forced Air
Cooling Central A/C
Flooring Hardwood, Carpet
Fireplaces Number 2
Fireplaces Type Brick, Fireplace - Glass Doors
Equipment Disposal, Icemaker, Oven/Range - Electric, Refrigerator, Washer, Dryer, Dryer - Front Loading, Exhaust Fan
Fireplace Y
Window Features Double Hung,Double Pane
Appliance Disposal, Icemaker, Oven/Range - Electric, Refrigerator, Washer, Dryer, Dryer - Front Loading, Exhaust Fan
Heat Source Natural Gas
Laundry Lower Floor
Exterior
Exterior Feature Patio(s), Roof
Fence Fully, Rear, Wood
Utilities Available Cable TV
Water Access N
Roof Type Architectural Shingle
Accessibility None
Porch Patio(s), Roof
Garage N
Building
Story 3
Foundation Block
Sewer Public Sewer
Water Public
Architectural Style Cape Cod
Level or Stories 3
Additional Building Above Grade, Below Grade
New Construction N
Schools
Elementary Schools Padonia International
Middle Schools Cockeysville
High Schools Dulaney
School District Baltimore County Public Schools
Others
Senior Community No
Tax ID 04080813025331
Ownership Fee Simple
SqFt Source Assessor
Special Listing Condition Standard
Read Less Info
Want to know what your home might be worth? Contact us for a FREE valuation!

Our team is ready to help you sell your home for the highest possible price ASAP

Bought with Lee R. Tessier • EXP Realty, LLC
"Molly's job is to find and attract mastery-based agents to the office, protect the culture, and make sure everyone is happy! "





