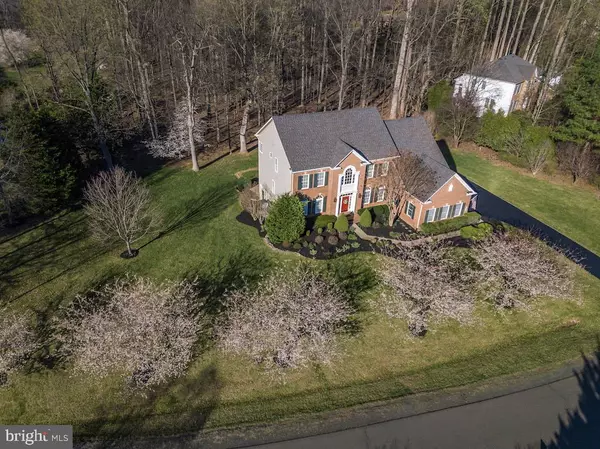$1,080,000
$1,080,000
For more information regarding the value of a property, please contact us for a free consultation.
5 Beds
5 Baths
5,684 SqFt
SOLD DATE : 05/24/2022
Key Details
Sold Price $1,080,000
Property Type Single Family Home
Sub Type Detached
Listing Status Sold
Purchase Type For Sale
Square Footage 5,684 sqft
Price per Sqft $190
Subdivision Brookside
MLS Listing ID VAFQ2003870
Sold Date 05/24/22
Style Colonial
Bedrooms 5
Full Baths 4
Half Baths 1
HOA Fees $114/qua
HOA Y/N Y
Abv Grd Liv Area 4,092
Originating Board BRIGHT
Year Built 2003
Annual Tax Amount $6,570
Tax Year 2021
Lot Size 1.308 Acres
Acres 1.31
Property Description
***Welcome Home to a Stunning NVHOMES HYDE PARK Model in sought-after Reserve at Brookside.*** This beautiful, appointed Estate is located on a spacious 1.31 Acre Wooded Lot***Upgraded walk-out basement backing to trees.***Additional privacy***professionally landscaped with great curb appeal, flowering trees, and perennials year-round.***This refined elegant home features 5 spacious bedrooms, 4 full baths and 1 powder room on the main level. ***With over 6200 sq. feet and 3 finished levels with tall ceilings, this layout has virtually all the perfect functional spaces for the discerning buyer***Main Level: A unique 2 story foyer with NV Homes Signature Architectural detailing, Trim package upgrades, niches, and Columns!***Luxurious Grand Staircase, Formal Living Room, Dining Room, and Library / Office, with recently refinished gleaming hardwood floors throughout the main level***Separate Laundry room with marble floors***Separate, 3-car garage entrance***Gourmet Kitchen floor plan with oversized Island, walk-in pantry, Upgraded cherry cabinets, newer appliances & Granite Counters***Additional Morning Room with Cathedral Ceiling, Bar height granite counter seating, a wall of windows and Butler's Pantry! This spacious Open Concept, with Kitchen, Morning Room and Family Room combination is great for entertaining and family gatherings! The Main level family room boasts with a second wall of windows, amazing views of the woods, a floor to ceiling stone gas fireplace, a back staircase with custom railings, wood stairs and painted treads, this leads to the Upper Bedrooms.***The Morning room atrium door takes you out to your expansive 3-tiered deck with seating and under deck storage***A Serene and Private Backyard Oasis!***Upper Bedroom level: From the back staircase, this leads you to your 1st Bedroom suite with private Bath and walk-in closet, 2nd and 3rd bedroom share an adjoining ensuite*** the 4th bedroom is your Luxury Primary Suite, Sitting area, Spa retreat, 2 walk-in closets, Linen closet, Garden tub and Dual vanities***Basement level: This must-see home offers a fully finished walk-out level, a large Recreational Room with full size sunlit windows, a basement Atrium door opens to a Premium lot with a stamped concrete patio!***A recently finished 4th full bath and additional 5th Bedroom with closet, and full-size Window***Perfect for guests, in-laws, or au-pair***Additional Large unfinished storage space***Newer Carpet and Paint. Recent updates to include Freshly Painted throughout home, a Brand-New energy-efficient Trane HVAC system in 2020, a new water-softener system in 2020, and smart home features with external motion detection flood lights and cameras, smart smoke detectors, and smart garage door openers. This home shows pride of ownership, a perfect retreat tucked away among mature trees, but convenient to Route 29, Route 15, and I-66. Amenities include: 1000 Nature-filled acres, with 4 spring fed lakes, catch and release fishing, miles of walking trails, a gym, playground, tennis and basketball courts, 2 pools, Clubhouse and Fitness room.
Location
State VA
County Fauquier
Zoning R1
Rooms
Other Rooms Living Room, Dining Room, Primary Bedroom, Bedroom 2, Bedroom 3, Bedroom 4, Kitchen, Family Room, Library, Bathroom 1
Basement Walkout Level, Partially Finished, Windows
Interior
Interior Features Attic, Butlers Pantry, Central Vacuum, Floor Plan - Open, Family Room Off Kitchen, Formal/Separate Dining Room, Kitchen - Gourmet, Kitchen - Table Space, Recessed Lighting, Wainscotting, Water Treat System, Wood Floors, Window Treatments, Walk-in Closet(s), Upgraded Countertops, Stall Shower, Primary Bath(s), Kitchen - Island, Kitchen - Eat-In, Dining Area, Chair Railings, Ceiling Fan(s), Carpet, Crown Moldings, Breakfast Area
Hot Water Natural Gas
Heating Heat Pump(s)
Cooling Central A/C
Flooring Hardwood, Partially Carpeted, Marble, Tile/Brick
Fireplaces Number 1
Fireplaces Type Stone
Equipment Cooktop, Dishwasher, Built-In Microwave, Disposal, Icemaker, Oven - Double, Oven/Range - Gas, Refrigerator, Stainless Steel Appliances, Washer/Dryer Hookups Only, Water Heater
Fireplace Y
Appliance Cooktop, Dishwasher, Built-In Microwave, Disposal, Icemaker, Oven - Double, Oven/Range - Gas, Refrigerator, Stainless Steel Appliances, Washer/Dryer Hookups Only, Water Heater
Heat Source Natural Gas
Laundry Main Floor
Exterior
Exterior Feature Patio(s), Deck(s)
Parking Features Garage Door Opener, Garage - Side Entry
Garage Spaces 3.0
Amenities Available Common Grounds, Exercise Room, Basketball Courts, Jog/Walk Path, Lake, Pool - Outdoor, Tot Lots/Playground, Tennis Courts
Water Access N
View Garden/Lawn, Trees/Woods
Roof Type Shingle
Accessibility None
Porch Patio(s), Deck(s)
Attached Garage 3
Total Parking Spaces 3
Garage Y
Building
Lot Description Landscaping, Premium, No Thru Street, Partly Wooded, Backs to Trees
Story 3
Foundation Slab
Sewer Public Sewer
Water Public
Architectural Style Colonial
Level or Stories 3
Additional Building Above Grade, Below Grade
Structure Type 2 Story Ceilings,9'+ Ceilings,Vaulted Ceilings,Tray Ceilings
New Construction N
Schools
Elementary Schools C. Hunter Ritchie
Middle Schools Auburn
High Schools Kettle Run
School District Fauquier County Public Schools
Others
HOA Fee Include Common Area Maintenance,Pool(s),Recreation Facility,Reserve Funds
Senior Community No
Tax ID 7905-65-1993
Ownership Fee Simple
SqFt Source Assessor
Security Features Carbon Monoxide Detector(s),Security System,Smoke Detector,Main Entrance Lock,Exterior Cameras
Special Listing Condition Standard
Read Less Info
Want to know what your home might be worth? Contact us for a FREE valuation!

Our team is ready to help you sell your home for the highest possible price ASAP

Bought with Debra Marie Ciesar • Long & Foster Real Estate, Inc.
"Molly's job is to find and attract mastery-based agents to the office, protect the culture, and make sure everyone is happy! "





