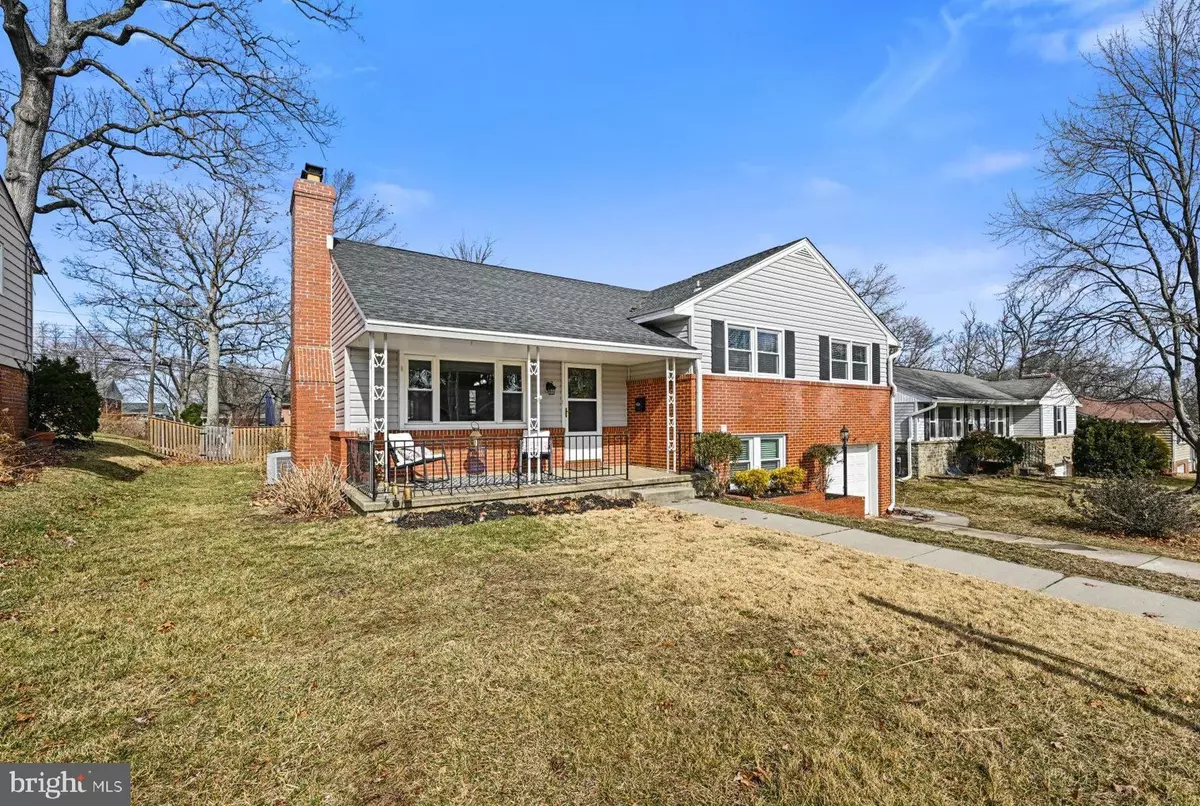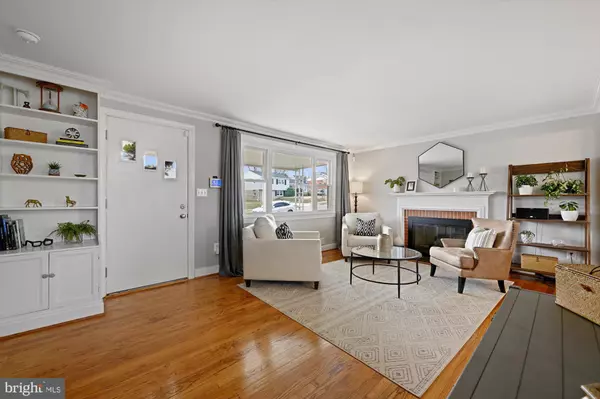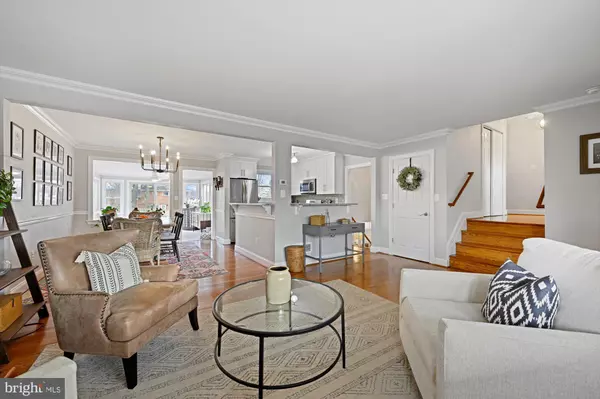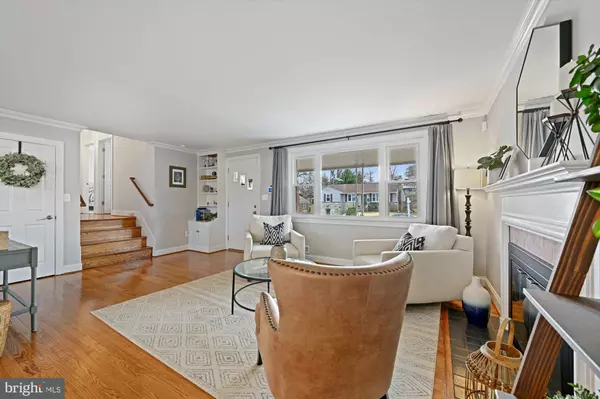$565,000
$525,000
7.6%For more information regarding the value of a property, please contact us for a free consultation.
4 Beds
3 Baths
2,458 SqFt
SOLD DATE : 03/09/2022
Key Details
Sold Price $565,000
Property Type Single Family Home
Sub Type Detached
Listing Status Sold
Purchase Type For Sale
Square Footage 2,458 sqft
Price per Sqft $229
Subdivision Bridlewood
MLS Listing ID MDBC2026768
Sold Date 03/09/22
Style Split Level
Bedrooms 4
Full Baths 2
Half Baths 1
HOA Y/N N
Abv Grd Liv Area 2,458
Originating Board BRIGHT
Year Built 1955
Annual Tax Amount $4,849
Tax Year 2020
Lot Size 10,206 Sqft
Acres 0.23
Lot Dimensions 1.00 x
Property Description
20 Croftley is pure bliss! Spacious and beautifully updated in Lutherville. Unlock the door to this open concept 4-level split level home in a neighborly community. Inside find over 2,400 SF of finished living space, renovated in 2019, delivering modern finishes you'll love and no compromise on charm. The bright entry level features the living room, dining room, fully renovated kitchen and a serene four seasons sunroom. The bedroom level impresses with 4 bedrooms, 2 modernly updated full baths, and hardwood floors. You'll find the lower level sunlight-filled and more spacious than you can imagine as you step into a spectacular family room with exterior access. This level also includes the office or possible 5th bedroom, laundry and the half bath. Storage in this home isn't an issue - the laundry room, unfinished basement level plus the exterior converted garage will keep all your things orderly and tucked away. The home is readily equipped with a radon venting system. Of the many reasons the owners love this home are: the floor plan makes entertaining and living a breeze; intimate without the crowded feel; maintaining this home is simple and it delivers an easy lifestyle. The sunroom allows the lush, green beauty of the yard to meet up with the inside plant life. The rear fenced yard and patio are fabulous spaces to sit outside, take in nature and watch Fido romp. The front porch is another outdoor space to chat with the neighbors and be sheltered from the weather when arriving home. 2019 renovations included a new roof, new siding, new appliances, refinished hardwoods, new tile flooring, and more! A 1-year home warranty is included. Welcome home to 20 Croftley. You're going to love life here.
Location
State MD
County Baltimore
Zoning R
Rooms
Other Rooms Living Room, Dining Room, Primary Bedroom, Bedroom 2, Bedroom 3, Bedroom 4, Kitchen, Family Room, Sun/Florida Room, Laundry, Office, Storage Room, Primary Bathroom, Full Bath, Half Bath
Basement Unfinished, Sump Pump, Partial, Interior Access, Connecting Stairway
Interior
Interior Features Attic, Chair Railings, Crown Moldings, Dining Area, Floor Plan - Open, Upgraded Countertops, Wood Floors, Tub Shower, Store/Office, Stall Shower, Recessed Lighting, Kitchen - Gourmet, Cedar Closet(s), Built-Ins, Carpet, Pantry
Hot Water Natural Gas
Heating Forced Air
Cooling Central A/C
Flooring Hardwood, Tile/Brick, Carpet
Fireplaces Number 1
Fireplaces Type Fireplace - Glass Doors, Screen, Wood
Equipment Dishwasher, Disposal, Dryer, Washer, Exhaust Fan, Icemaker, Oven/Range - Gas, Oven - Self Cleaning, Built-In Microwave, Refrigerator, Stainless Steel Appliances
Furnishings No
Fireplace Y
Window Features Double Pane,Energy Efficient,Replacement,Screens
Appliance Dishwasher, Disposal, Dryer, Washer, Exhaust Fan, Icemaker, Oven/Range - Gas, Oven - Self Cleaning, Built-In Microwave, Refrigerator, Stainless Steel Appliances
Heat Source Natural Gas
Laundry Lower Floor, Dryer In Unit, Has Laundry, Washer In Unit
Exterior
Exterior Feature Porch(es), Patio(s)
Garage Spaces 2.0
Fence Rear, Decorative, Board
Water Access N
View Garden/Lawn
Roof Type Architectural Shingle
Accessibility None
Porch Porch(es), Patio(s)
Total Parking Spaces 2
Garage N
Building
Lot Description Front Yard, Landscaping, Rear Yard
Story 4
Foundation Permanent
Sewer Public Sewer
Water Public
Architectural Style Split Level
Level or Stories 4
Additional Building Above Grade, Below Grade
New Construction N
Schools
Elementary Schools Timonium
Middle Schools Ridgely
High Schools Towson High Law & Public Policy
School District Baltimore County Public Schools
Others
Pets Allowed N
Senior Community No
Tax ID 04081600002914
Ownership Fee Simple
SqFt Source Assessor
Acceptable Financing Cash, Conventional, FHA, FHA 203(b), VA
Listing Terms Cash, Conventional, FHA, FHA 203(b), VA
Financing Cash,Conventional,FHA,FHA 203(b),VA
Special Listing Condition Standard
Read Less Info
Want to know what your home might be worth? Contact us for a FREE valuation!

Our team is ready to help you sell your home for the highest possible price ASAP

Bought with Chris Yankosky • Northrop Realty
"Molly's job is to find and attract mastery-based agents to the office, protect the culture, and make sure everyone is happy! "





