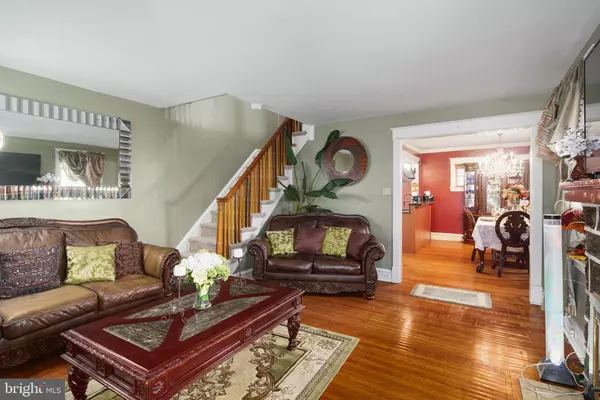$229,900
$247,000
6.9%For more information regarding the value of a property, please contact us for a free consultation.
3 Beds
2 Baths
1,294 SqFt
SOLD DATE : 04/05/2022
Key Details
Sold Price $229,900
Property Type Single Family Home
Sub Type Twin/Semi-Detached
Listing Status Sold
Purchase Type For Sale
Square Footage 1,294 sqft
Price per Sqft $177
Subdivision Bywood
MLS Listing ID PADE2019376
Sold Date 04/05/22
Style Colonial
Bedrooms 3
Full Baths 1
Half Baths 1
HOA Y/N N
Abv Grd Liv Area 1,294
Originating Board BRIGHT
Year Built 1920
Annual Tax Amount $4,264
Tax Year 2021
Lot Size 3,049 Sqft
Acres 0.07
Lot Dimensions 30.00 x 100.00
Property Description
Multiple offers in hand, seller will be reviewing on Monday at 7pm! 7213 Spruce is a beautiful large twin in Upper Darby. The stunning stone and white exterior is graced with an abundance of windows and accompanied by a new custom front door. The interior is full of rich character and warmth, beginning with the newly enclosed porch with gorgeous ceramic tile floor and many sunlit windows. Step into the living room with a cozy wood burning fireplace, freshly painted walls and gleaming hardwood floors throughout. Spacious dining room with large windows getting plenty afternoon sun to gaze at the incredible kitchen! The kitchen is awesome! Beautiful wood cabinets with crown molding and detailed designs, complimenting granite counters, backsplash and stainless steel appliances. The upper level has brand new plush carpet throughout all three very large bedrooms. All of the bedrooms has an abundance of closets and windows, creating a wonderful oasis in every room, and the owner's suite is the very best of all! The center hall bath is brand new with striking white and gray marble tile, new vanity with designer fixtures and a awesome deluxe shower with multiple power jets!!!! The finished basement is truly amazing! A man cave for sure with a fully equipped bar with custom mirrors, shelves , high counters and luxury bar stools. New ceramic tile flooring , finished walls freshly painted , a new half bath with a pedestal sink , and a separate laundry room with a washer and dryer. Enjoy the large rear yard with a large deck, great for relaxing or entertaining. Plenty off street parking with a detached one car garage along with a driveway for 2 additional parking spaces. All bar furniture is included, and the washer and dryer is included. Welcome Home.
Location
State PA
County Delaware
Area Upper Darby Twp (10416)
Zoning RESI
Rooms
Other Rooms Living Room, Dining Room, Primary Bedroom, Bedroom 2, Kitchen, Bedroom 1, Attic
Basement Full
Interior
Interior Features Ceiling Fan(s)
Hot Water Natural Gas
Heating Radiator
Cooling Wall Unit
Flooring Wood, Fully Carpeted
Fireplaces Number 1
Fireplaces Type Stone
Equipment Built-In Range
Fireplace Y
Appliance Built-In Range
Heat Source Natural Gas
Laundry Basement
Exterior
Exterior Feature Deck(s)
Parking Features Garage - Rear Entry
Garage Spaces 3.0
Water Access N
Roof Type Flat,Shingle
Accessibility None
Porch Deck(s)
Total Parking Spaces 3
Garage Y
Building
Lot Description Level
Story 2
Foundation Stone
Sewer Public Sewer
Water Public
Architectural Style Colonial
Level or Stories 2
Additional Building Above Grade, Below Grade
New Construction N
Schools
School District Upper Darby
Others
Senior Community No
Tax ID 16-04-02233-00
Ownership Fee Simple
SqFt Source Assessor
Acceptable Financing Conventional, VA, FHA 203(b)
Listing Terms Conventional, VA, FHA 203(b)
Financing Conventional,VA,FHA 203(b)
Special Listing Condition Standard
Read Less Info
Want to know what your home might be worth? Contact us for a FREE valuation!

Our team is ready to help you sell your home for the highest possible price ASAP

Bought with Rajveer SINGH Shergill • BHHS Fox & Roach-Center City Walnut
"Molly's job is to find and attract mastery-based agents to the office, protect the culture, and make sure everyone is happy! "





