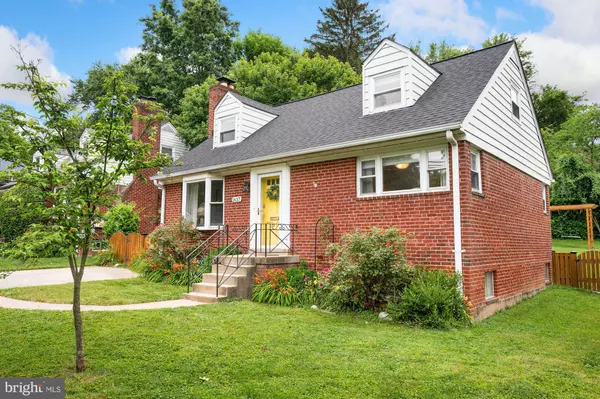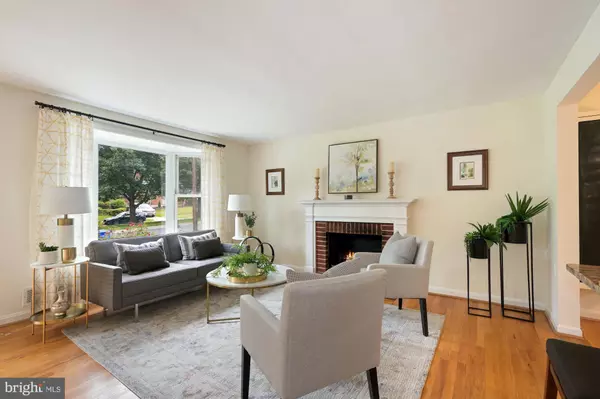$657,500
$665,000
1.1%For more information regarding the value of a property, please contact us for a free consultation.
5 Beds
2 Baths
1,827 SqFt
SOLD DATE : 09/07/2022
Key Details
Sold Price $657,500
Property Type Single Family Home
Sub Type Detached
Listing Status Sold
Purchase Type For Sale
Square Footage 1,827 sqft
Price per Sqft $359
Subdivision Forest Glen
MLS Listing ID MDMC2057436
Sold Date 09/07/22
Style Cape Cod
Bedrooms 5
Full Baths 2
HOA Y/N N
Abv Grd Liv Area 1,377
Originating Board BRIGHT
Year Built 1951
Annual Tax Amount $5,480
Tax Year 2021
Lot Size 5,875 Sqft
Acres 0.13
Property Description
Welcome to this sun-soaked Cape Cod in the heart of Forest Estates! Three levels of living space complete with an updated eat in kitchen flanked by a large living room with wood burning fireplace on one side and French doors leading to an expansive deck/yard with plenty of space to spread out and wind down by the fire pit or bbq. The main floor also offers 2 spacious bedrooms and a renovated full bath. Upstairs youll find three additional bedrooms and another renovated full bath. The lower level is an ideal retreat for movie night or watching the big game. On the other side, the laundry room offers plenty of storage space. This well maintained house is just blocks from Sligo Creek, golf, trails, tennis courts, the Forest Glen Metro, commuter routes including Georgia Ave and the Beltway, and an easy trek into downtown Silver Spring while surrounded by shopping, and dining options galore!
Location
State MD
County Montgomery
Zoning R60
Rooms
Basement Connecting Stairway, Daylight, Partial, Full, Improved, Partially Finished, Outside Entrance
Main Level Bedrooms 2
Interior
Hot Water Natural Gas
Heating Forced Air
Cooling Central A/C
Fireplaces Number 1
Heat Source Natural Gas
Exterior
Garage Spaces 1.0
Water Access N
Accessibility None
Total Parking Spaces 1
Garage N
Building
Story 3
Foundation Slab
Sewer Public Sewer
Water Public
Architectural Style Cape Cod
Level or Stories 3
Additional Building Above Grade, Below Grade
New Construction N
Schools
Elementary Schools Flora M. Singer
Middle Schools Sligo
High Schools Albert Einstein
School District Montgomery County Public Schools
Others
Senior Community No
Tax ID 161301111234
Ownership Fee Simple
SqFt Source Assessor
Acceptable Financing Cash, Conventional, FHA, VA
Listing Terms Cash, Conventional, FHA, VA
Financing Cash,Conventional,FHA,VA
Special Listing Condition Standard
Read Less Info
Want to know what your home might be worth? Contact us for a FREE valuation!

Our team is ready to help you sell your home for the highest possible price ASAP

Bought with Nathan J Guggenheim • Washington Fine Properties, LLC
"Molly's job is to find and attract mastery-based agents to the office, protect the culture, and make sure everyone is happy! "





