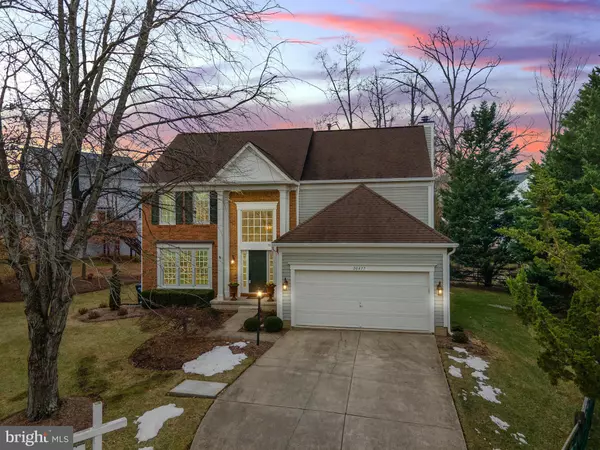$896,000
$810,000
10.6%For more information regarding the value of a property, please contact us for a free consultation.
4 Beds
3 Baths
3,194 SqFt
SOLD DATE : 02/21/2022
Key Details
Sold Price $896,000
Property Type Single Family Home
Sub Type Detached
Listing Status Sold
Purchase Type For Sale
Square Footage 3,194 sqft
Price per Sqft $280
Subdivision Potomac Lakes
MLS Listing ID VALO2016482
Sold Date 02/21/22
Style Colonial,Contemporary
Bedrooms 4
Full Baths 2
Half Baths 1
HOA Fees $87/qua
HOA Y/N Y
Abv Grd Liv Area 2,394
Originating Board BRIGHT
Year Built 1994
Annual Tax Amount $6,364
Tax Year 2021
Lot Size 10,454 Sqft
Acres 0.24
Property Description
Discover your new lifestyle in the Community of Cascades/Potomac Lakes in desirable Loudoun County! Located in one of the most popular areas of the Community, close to walking trails, swimming pool, tennis and pickleball courts, main roads, shopping, Algonkian Regional Park, schools and more! Welcome to this beautiful Pulte Homes built Danbury II Model with over 3200 SQFT Finished ** Arrival leads you to the long, concrete driveway and elegant brick front ** Linger in the 2 story foyer which leads to the formal living room/dining room ** Enjoy the renovated, expanded kitchen with cherry cabinetry, stainless appliances, granite countertops and spacious eating area with bay window and hardwood flooring ** Two accesses to the custom deck which overlooks the large, private backyard from the kitchen and family room ** Cozy Family Room with Wood burning fireplace is drenched with sunlight and large sliding doors leads to custom deck with Custom Sunsetter Shade with Remote ** The Primary Suite is one of our favorites with the spacious bedroom with a wall of windows, vaulted ceilings and the primary, renovated bath with large shower, walk in closet with custom features, custom cabinetry and radiant (heated) flooring ** The Hall Bath is beautifully renovated with dual sinks, cabinetry skylights, ceramic tile! Topping it off is the finished Recreation Room with plenty of shelf/closet storage, storage area and rough-in for full bath ** Other features include Closet Organizers, Updated lighting, Wrought Iron Railings, Plush carpeting ** Laundry Room on Bedroom Level ** Updates since 2010 include Roof, Windows, Gutters, Exterior Trim Replacement to PVC, Skylight, Copper Chimney Cap, Copper Flashing over large front window, Water Heater (2011), Sliding Doors (2011), Full Kitchen Renovation (2011), Foyer and Dining Room Chandeliers (2011), Primary and Full Bath Renovations (2017-2018), Carpeting on stairs/2nd level (2019), HVAC (A/C and evaporator coil) (2020), Aprilaire Air Cleaner and Aprilaire Humidifier (2020-2021) ** Fios Internet Service is Available ** Welcome Home!
Location
State VA
County Loudoun
Zoning 18
Direction North
Rooms
Other Rooms Living Room, Primary Bedroom, Bedroom 2, Bedroom 3, Bedroom 4, Kitchen, Family Room, Foyer, Breakfast Room, Recreation Room, Storage Room, Primary Bathroom, Half Bath
Basement Full, Fully Finished, Sump Pump, Rough Bath Plumb, Poured Concrete
Interior
Interior Features Breakfast Area, Carpet, Ceiling Fan(s), Chair Railings, Combination Kitchen/Dining, Crown Moldings, Dining Area, Floor Plan - Open, Family Room Off Kitchen, Formal/Separate Dining Room, Kitchen - Country, Kitchen - Eat-In, Kitchen - Gourmet, Kitchen - Table Space, Primary Bath(s), Pantry, Recessed Lighting, Stall Shower, Walk-in Closet(s), Upgraded Countertops, Window Treatments, Wood Floors
Hot Water Natural Gas
Heating Forced Air
Cooling Central A/C, Ceiling Fan(s), Heat Pump(s)
Flooring Carpet, Ceramic Tile, Rough-In, Wood
Fireplaces Number 1
Fireplaces Type Fireplace - Glass Doors, Wood
Equipment Built-In Microwave, Cooktop, Cooktop - Down Draft, Dishwasher, Disposal, Dryer, Exhaust Fan, Icemaker, Microwave, Oven - Wall, Refrigerator, Stainless Steel Appliances, Washer, Water Heater
Fireplace Y
Window Features Energy Efficient,Replacement,Screens,Sliding
Appliance Built-In Microwave, Cooktop, Cooktop - Down Draft, Dishwasher, Disposal, Dryer, Exhaust Fan, Icemaker, Microwave, Oven - Wall, Refrigerator, Stainless Steel Appliances, Washer, Water Heater
Heat Source Natural Gas
Laundry Has Laundry, Upper Floor
Exterior
Exterior Feature Deck(s)
Parking Features Garage - Front Entry
Garage Spaces 2.0
Utilities Available Under Ground
Amenities Available Community Center, Exercise Room, Pool - Outdoor, Tennis Courts, Tot Lots/Playground
Water Access N
View Trees/Woods
Roof Type Architectural Shingle
Street Surface Black Top
Accessibility None
Porch Deck(s)
Attached Garage 2
Total Parking Spaces 2
Garage Y
Building
Lot Description Backs to Trees, Cul-de-sac, Landscaping, Trees/Wooded
Story 3
Foundation Concrete Perimeter
Sewer Public Sewer
Water Public
Architectural Style Colonial, Contemporary
Level or Stories 3
Additional Building Above Grade, Below Grade
Structure Type 2 Story Ceilings,9'+ Ceilings,Vaulted Ceilings
New Construction N
Schools
Elementary Schools Algonkian
Middle Schools River Bend
High Schools Potomac Falls
School District Loudoun County Public Schools
Others
HOA Fee Include Common Area Maintenance,Management,Pool(s),Recreation Facility,Trash
Senior Community No
Tax ID 011498941000
Ownership Fee Simple
SqFt Source Assessor
Acceptable Financing Cash, Conventional
Horse Property N
Listing Terms Cash, Conventional
Financing Cash,Conventional
Special Listing Condition Standard
Read Less Info
Want to know what your home might be worth? Contact us for a FREE valuation!

Our team is ready to help you sell your home for the highest possible price ASAP

Bought with Daan De Raedt • Property Collective
"Molly's job is to find and attract mastery-based agents to the office, protect the culture, and make sure everyone is happy! "





