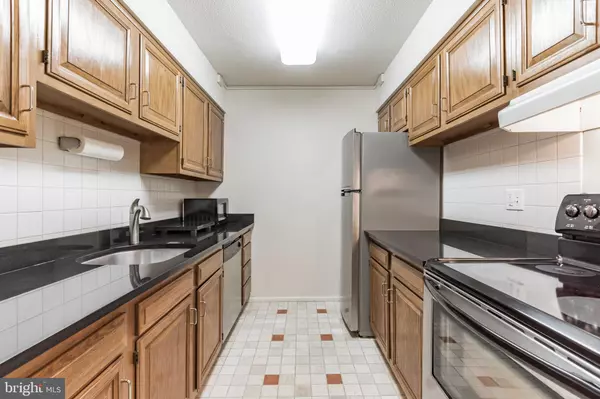$257,500
$269,999
4.6%For more information regarding the value of a property, please contact us for a free consultation.
1 Bed
1 Bath
861 SqFt
SOLD DATE : 05/12/2022
Key Details
Sold Price $257,500
Property Type Condo
Sub Type Condo/Co-op
Listing Status Sold
Purchase Type For Sale
Square Footage 861 sqft
Price per Sqft $299
Subdivision Academy House
MLS Listing ID PAPH2067682
Sold Date 05/12/22
Style Other
Bedrooms 1
Full Baths 1
Condo Fees $792/mo
HOA Y/N N
Abv Grd Liv Area 861
Originating Board BRIGHT
Year Built 1977
Annual Tax Amount $3,526
Tax Year 2022
Lot Dimensions 0.00 x 0.00
Property Description
Welcome to Academy House! Unit 16E is a north facing unit and one of the larger one bedroom floor plans in the building. This unit has been meticulously maintained by the current owners with new paint, refrigerator, glazed tub, window treatments and is move in ready! As you enter the unit you have a large coat closet with an additional storage closet next to it and a large dining room with a galley kitchen just off of that. The living space is open and has beautiful views of downtown Philadelphia. Down the hall is the generously sized bathroom with your w/d closet just off of the bath. Finally you have your bedroom with more views of downtown Philadelphia and two large closets with ample storage space. Residents of Academy House have a 24hr- door person and a newly renovated fitness center with two indoor lap pools. Onsite valet parking is available for an additional monthly cost. Academy House is located in the heart of Center City and just steps away from some of the best theaters, restaurants, shopping and museums. The subway is conveniently located just two blocks away, patco line about 50 ft away, regional rail service within a five minute ride, airport within a twenty minute ride and multiple bus lines are located within blocks of the building so you can leave your car at home. Academy House offers the very best of carefree city living. Make your appointment today!
Location
State PA
County Philadelphia
Area 19102 (19102)
Zoning CMX5
Rooms
Main Level Bedrooms 1
Interior
Interior Features Dining Area, Elevator, Floor Plan - Open, Kitchen - Galley, Sprinkler System, Tub Shower, Window Treatments
Hot Water Other
Heating Other
Cooling Other
Furnishings No
Fireplace N
Heat Source Other
Laundry Washer In Unit, Dryer In Unit
Exterior
Utilities Available Cable TV
Amenities Available Elevator, Exercise Room, Extra Storage, Fitness Center, Pool - Indoor, Security
Water Access N
View City
Accessibility 2+ Access Exits
Garage N
Building
Story 1
Unit Features Hi-Rise 9+ Floors
Sewer Other
Water Other
Architectural Style Other
Level or Stories 1
Additional Building Above Grade, Below Grade
New Construction N
Schools
Elementary Schools Greenfield Albert
Middle Schools Greenfield Albert
School District The School District Of Philadelphia
Others
Pets Allowed Y
HOA Fee Include A/C unit(s),Air Conditioning,Cable TV,Common Area Maintenance,Electricity,Ext Bldg Maint,Heat,Management,Pool(s),Recreation Facility,Snow Removal,Trash,Water,High Speed Internet
Senior Community No
Tax ID 888080495
Ownership Condominium
Security Features 24 hour security,Doorman,Fire Detection System,Desk in Lobby,Carbon Monoxide Detector(s),Resident Manager,Smoke Detector
Acceptable Financing Conventional, Cash
Horse Property N
Listing Terms Conventional, Cash
Financing Conventional,Cash
Special Listing Condition Standard
Pets Allowed Breed Restrictions
Read Less Info
Want to know what your home might be worth? Contact us for a FREE valuation!

Our team is ready to help you sell your home for the highest possible price ASAP

Bought with Jillian F Gonzalez • RE/MAX Access
"Molly's job is to find and attract mastery-based agents to the office, protect the culture, and make sure everyone is happy! "





