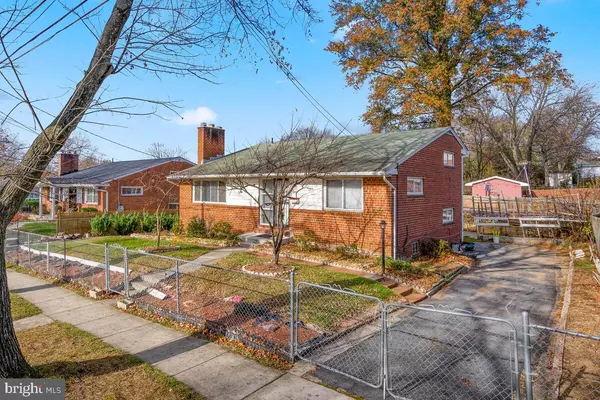$450,000
$449,900
For more information regarding the value of a property, please contact us for a free consultation.
4 Beds
2 Baths
2,240 SqFt
SOLD DATE : 01/14/2022
Key Details
Sold Price $450,000
Property Type Single Family Home
Sub Type Detached
Listing Status Sold
Purchase Type For Sale
Square Footage 2,240 sqft
Price per Sqft $200
Subdivision Connecticut Avenue Estates
MLS Listing ID MDMC2025148
Sold Date 01/14/22
Style Split Level
Bedrooms 4
Full Baths 1
Half Baths 1
HOA Y/N N
Abv Grd Liv Area 1,680
Originating Board BRIGHT
Year Built 1955
Annual Tax Amount $1,919
Tax Year 2000
Lot Size 6,017 Sqft
Acres 0.14
Property Description
Location, location, location! You will LOVE this almost all-brick 4-level, 4-bedroom, 1 1/2 bath split level home with great outdoor space set on a level, fenced lot with an oversized driveway! This gem's main level family room with a cozy wood-burning fireplace will wow you with its beamed cathedral ceiling and rich hardwood flooring. This level also features a good-sized main level bedroom with an abundance of windows and lighted ceiling fan. Lower Level One is home to a large table space kitchen with stainless appliances, granite counters and wood cabinets with access to a rear screened-in porch. A separate dining room with parquet floors, full bath and laundry room with a utility sink and conveying washer/dryer complete this level. The Upper Level is all hardwoods and has 3 large bedrooms, each with ample closets and lighted ceiling fans, a full hall bath with tub/shower combination and a linen closet. Lower Level Two has a large storage/mechanical room, as well as a size-able recreation room. The rear yard is ready for gardening with rich soil and grape vines. All of the above plus close to Metro, shopping, restaurants, gyms and more! ALSO, this home is within walking distance to the elementary and middle schools!!! Home has a generator transfer switch. Being sold "as-is" - great value!
Location
State MD
County Montgomery
Zoning R60
Direction South
Rooms
Other Rooms Living Room, Dining Room, Primary Bedroom, Bedroom 2, Bedroom 3, Bedroom 4, Kitchen, Foyer, Laundry, Recreation Room, Storage Room, Full Bath, Half Bath
Basement Fully Finished
Main Level Bedrooms 1
Interior
Interior Features Kitchen - Table Space, Dining Area, Window Treatments, Entry Level Bedroom, Laundry Chute, Wood Floors, Floor Plan - Open
Hot Water Natural Gas
Heating Forced Air
Cooling Ceiling Fan(s), Central A/C
Fireplaces Number 1
Fireplaces Type Wood, Brick, Fireplace - Glass Doors
Equipment Dishwasher, Disposal, Dryer, Exhaust Fan, Humidifier, Icemaker, Range Hood, Refrigerator, Washer, Stove
Fireplace Y
Window Features Double Pane,Screens
Appliance Dishwasher, Disposal, Dryer, Exhaust Fan, Humidifier, Icemaker, Range Hood, Refrigerator, Washer, Stove
Heat Source Natural Gas
Laundry Has Laundry, Washer In Unit, Dryer In Unit
Exterior
Exterior Feature Patio(s), Porch(es)
Garage Spaces 2.0
Fence Partially
Utilities Available Cable TV Available
Water Access N
Accessibility None
Porch Patio(s), Porch(es)
Road Frontage City/County
Total Parking Spaces 2
Garage N
Building
Lot Description Premium
Story 4
Foundation Slab
Sewer Public Sewer
Water Public
Architectural Style Split Level
Level or Stories 4
Additional Building Above Grade, Below Grade
Structure Type Cathedral Ceilings
New Construction N
Schools
Elementary Schools Weller Road
Middle Schools A. Mario Loiederman
High Schools Wheaton
School District Montgomery County Public Schools
Others
Senior Community No
Tax ID 161301229065
Ownership Fee Simple
SqFt Source Estimated
Special Listing Condition Standard
Read Less Info
Want to know what your home might be worth? Contact us for a FREE valuation!

Our team is ready to help you sell your home for the highest possible price ASAP

Bought with Tedla A Mengesha • Samson Properties
"Molly's job is to find and attract mastery-based agents to the office, protect the culture, and make sure everyone is happy! "





