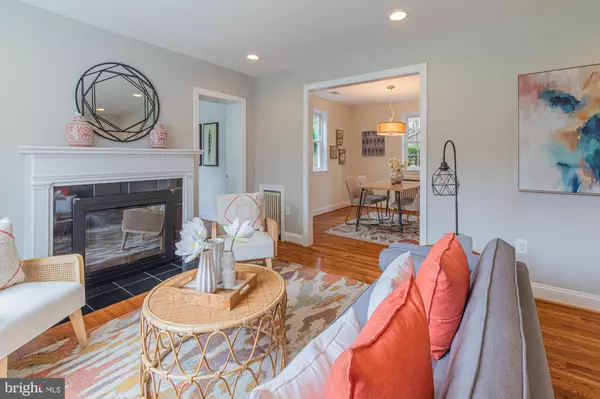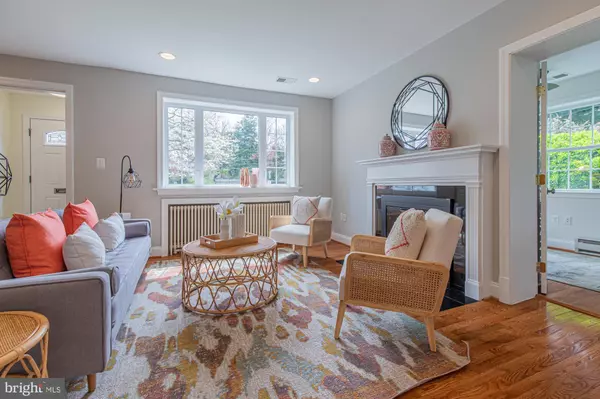$885,000
$795,000
11.3%For more information regarding the value of a property, please contact us for a free consultation.
4 Beds
3 Baths
1,754 SqFt
SOLD DATE : 05/06/2022
Key Details
Sold Price $885,000
Property Type Single Family Home
Sub Type Detached
Listing Status Sold
Purchase Type For Sale
Square Footage 1,754 sqft
Price per Sqft $504
Subdivision Woodside Forest
MLS Listing ID MDMC2046574
Sold Date 05/06/22
Style Colonial
Bedrooms 4
Full Baths 2
Half Baths 1
HOA Y/N N
Abv Grd Liv Area 1,754
Originating Board BRIGHT
Year Built 1941
Annual Tax Amount $6,960
Tax Year 2021
Lot Size 6,250 Sqft
Acres 0.14
Property Description
Enjoy this stately brick Colonial in Silver Springs Woodside Forest neighborhood. Enter through a dedicated brick foyer with a coat closet and step into the spacious living room featuring hardwood flooring, a large picture window, recessed lighting, and a fireplace inset into a stylish mantle. To your right, the first-floor bonus room hosts an oversized bay window overlooking the front yard. Beyond the living room, the open floor plan flows into the dining area and kitchen. The kitchen showcases a breakfast bar with quartz countertops, pendant lighting, custom cabinetry, and stainless steel appliances and has an egress to the backyard flagstone patio and gardens. A first-floor bedroom with a brick accent wall completes the main level. The hardwood continues upstairs where youll discover the owners retreat with an ensuite bath complete with a glass door tiled shower. Two additional bedrooms enjoy ceiling fans, generous closets with built-ins, a neutral modern paint palette, and share a refreshed hall bath. The lower level has a lot of space with the potential for a large family room or in-law suite of your dreams, good ceiling heights, egress to the backyard, a new powder room, and laundry space. The yard has been professionally landscaped, and the stone patio and new retaining wall are ready to entertain for years to come. Location and convenience is the name of the game with this home due to its easy access to commuter routes, area destinations such as shops, grocery, and restaurants, and close proximity to downtown Silver Spring and Sligo Creek Trails and Golf. ***Made Awesome ***Stately colonial with slate roof on corner lot with easy access to major commuter routes and downtown Silver Spring***Hardwood flooring and fresh paint palette throughout***Open floor plan with bonus home office or library***Owners bedroom with ensuite bathroom and wall of closets***Large family room with wood-burning fireplace and bay window ***Expansive lower level with access to backyard***Lush landscaping and mature hedges lead to the terraced backyard and flagstone patio***Driveway parking for two vehicles***WELCOME HOME!
Location
State MD
County Montgomery
Zoning R60
Rooms
Other Rooms Dining Room, Primary Bedroom, Bedroom 2, Bedroom 3, Bedroom 4, Kitchen, Family Room, Den, Primary Bathroom, Full Bath, Half Bath
Basement Outside Entrance, Walkout Stairs, Unfinished, Space For Rooms, Shelving, Daylight, Full, Windows
Main Level Bedrooms 1
Interior
Interior Features Breakfast Area, Built-Ins, Ceiling Fan(s), Dining Area, Entry Level Bedroom, Family Room Off Kitchen, Floor Plan - Open, Primary Bath(s), Recessed Lighting, Upgraded Countertops, Wood Floors
Hot Water Natural Gas
Heating Radiator
Cooling Central A/C, Heat Pump(s)
Flooring Carpet, Ceramic Tile, Hardwood
Fireplaces Number 1
Fireplaces Type Mantel(s)
Equipment Dryer, Washer, Disposal, Freezer, Oven/Range - Electric, Refrigerator, Built-In Microwave, Dishwasher, Icemaker, Oven - Self Cleaning, Stainless Steel Appliances, Water Heater
Furnishings No
Fireplace Y
Window Features Insulated,Bay/Bow
Appliance Dryer, Washer, Disposal, Freezer, Oven/Range - Electric, Refrigerator, Built-In Microwave, Dishwasher, Icemaker, Oven - Self Cleaning, Stainless Steel Appliances, Water Heater
Heat Source Natural Gas
Laundry Lower Floor, Dryer In Unit, Washer In Unit
Exterior
Exterior Feature Patio(s)
Garage Spaces 2.0
Fence Wood
Water Access N
Accessibility Other
Porch Patio(s)
Total Parking Spaces 2
Garage N
Building
Story 3
Foundation Concrete Perimeter
Sewer Public Sewer
Water Public
Architectural Style Colonial
Level or Stories 3
Additional Building Above Grade, Below Grade
Structure Type Dry Wall
New Construction N
Schools
Elementary Schools Woodlin
Middle Schools Sligo
High Schools Albert Einstein
School District Montgomery County Public Schools
Others
Senior Community No
Tax ID 161301427995
Ownership Fee Simple
SqFt Source Assessor
Horse Property N
Special Listing Condition Standard
Read Less Info
Want to know what your home might be worth? Contact us for a FREE valuation!

Our team is ready to help you sell your home for the highest possible price ASAP

Bought with Kevin Gray • Compass
"Molly's job is to find and attract mastery-based agents to the office, protect the culture, and make sure everyone is happy! "





