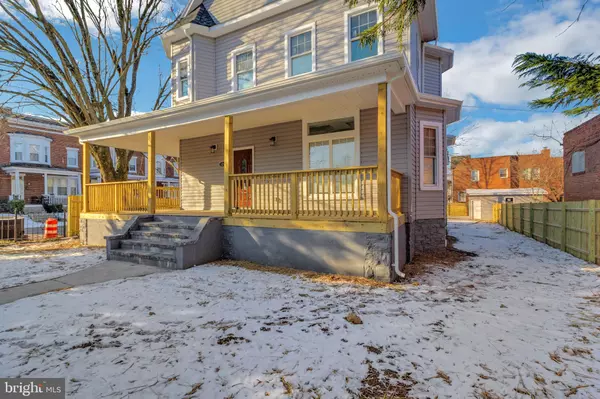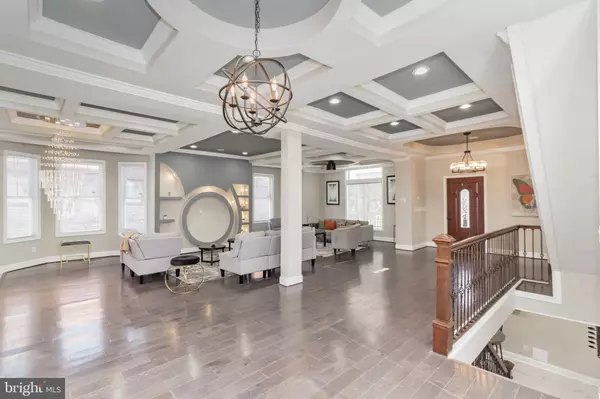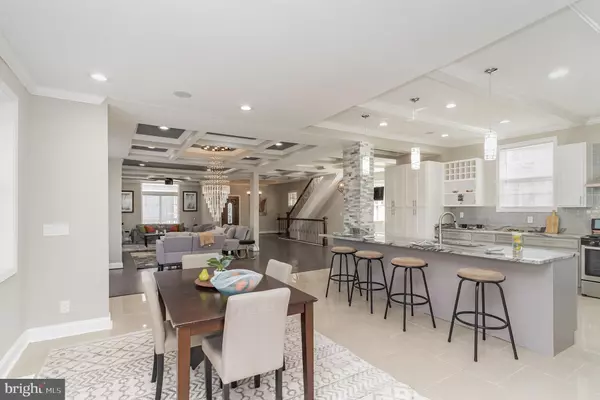$510,000
$540,000
5.6%For more information regarding the value of a property, please contact us for a free consultation.
7 Beds
5 Baths
2,978 SqFt
SOLD DATE : 05/09/2022
Key Details
Sold Price $510,000
Property Type Single Family Home
Sub Type Detached
Listing Status Sold
Purchase Type For Sale
Square Footage 2,978 sqft
Price per Sqft $171
Subdivision None Available
MLS Listing ID MDBA2033570
Sold Date 05/09/22
Style Traditional
Bedrooms 7
Full Baths 4
Half Baths 1
HOA Y/N N
Abv Grd Liv Area 2,978
Originating Board BRIGHT
Year Built 1920
Annual Tax Amount $1,770
Tax Year 2021
Lot Size 9,000 Sqft
Acres 0.21
Property Description
Must see!! This classic 7 bedroom 4.5 bath colonial home sits on a large corner lot and presents an ultramodern and unique living space. This home is absolutely gorgeous and ready for to move-in! This home features plenty of room to entertain both indoors and outdoors. As you approach your new home, you are greeted with a custom wrought iron gate, wide walkway, covered wrap around porch and an entry that says "I'm Home!" As you enter through the front door you're amazed by the elegant grand entrance, open floor plan revealing luxurious views which flow throughout the home! The main level offers hardwood flooring which flows thru the formal a living room, parlor as you transition to the tile in the sophisticated gourmet kitchen with an island, beautiful cabinets and soft close drawers. The owners suite welcomes you with a spa bath walk-in closet and rooftop deck that overlooks the large privacy fenced yard.
Conventional financing and Cash. Sold Strictly AS-IS, No closing help available. More pictures to be added soon.
Location
State MD
County Baltimore City
Zoning 5
Rooms
Other Rooms Living Room, Laundry
Basement Fully Finished, Heated, Interior Access, Outside Entrance, Rear Entrance, Sump Pump, Walkout Level, Walkout Stairs, Windows
Interior
Hot Water Natural Gas
Heating Forced Air
Cooling Central A/C
Flooring Wood, Carpet, Ceramic Tile
Fireplace N
Heat Source Natural Gas
Laundry Basement, Upper Floor, Hookup
Exterior
Exterior Feature Porch(es), Patio(s), Deck(s), Balcony
Parking Features Garage - Rear Entry
Garage Spaces 2.0
Water Access N
Accessibility None
Porch Porch(es), Patio(s), Deck(s), Balcony
Total Parking Spaces 2
Garage Y
Building
Lot Description Front Yard, Private, Level, Corner
Story 3
Foundation Other
Sewer Public Sewer
Water Public
Architectural Style Traditional
Level or Stories 3
Additional Building Above Grade, Below Grade
New Construction N
Schools
School District Baltimore City Public Schools
Others
Senior Community No
Tax ID 0315022742A024
Ownership Fee Simple
SqFt Source Assessor
Security Features 24 hour security
Horse Property N
Special Listing Condition Standard
Read Less Info
Want to know what your home might be worth? Contact us for a FREE valuation!

Our team is ready to help you sell your home for the highest possible price ASAP

Bought with Carlus A. Greathouse • Samson Properties
"Molly's job is to find and attract mastery-based agents to the office, protect the culture, and make sure everyone is happy! "





