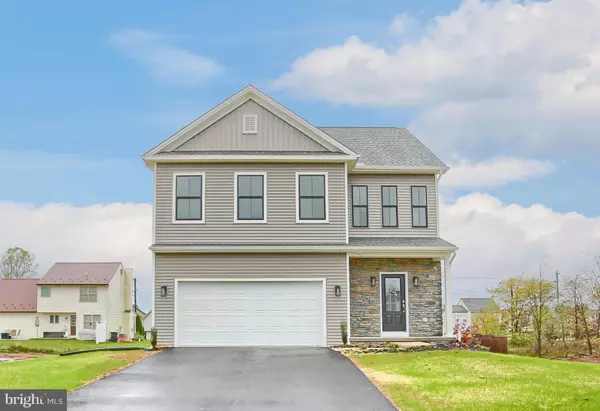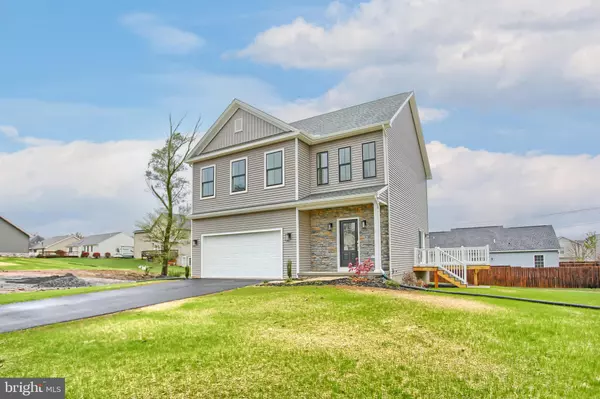$320,000
$329,900
3.0%For more information regarding the value of a property, please contact us for a free consultation.
4 Beds
3 Baths
1,887 SqFt
SOLD DATE : 12/18/2020
Key Details
Sold Price $320,000
Property Type Single Family Home
Sub Type Detached
Listing Status Sold
Purchase Type For Sale
Square Footage 1,887 sqft
Price per Sqft $169
Subdivision Meeting House Heights
MLS Listing ID PACB123148
Sold Date 12/18/20
Style Traditional
Bedrooms 4
Full Baths 2
Half Baths 1
HOA Y/N N
Abv Grd Liv Area 1,887
Originating Board BRIGHT
Year Built 2020
Tax Year 2020
Lot Size 10,260 Sqft
Acres 0.24
Property Description
This home is COMPLETED and MOVE IN READY! Welcome to premier new construction in Carlisle Borough: Meeting House Heights brought to you by Hutch Homes. The Gail offers over 1,887 square feet of living space in its base format. The flexible traditional layout of the ground floor offers plenty of space to bring your ideas for interior decorating and room use. On the second floor, you will find a spacious and private master bath with an ample walk-in closet, as well as laundry area on the first floor. High quality building materials including 2x6 framing, GAF Timberline 30-year shingles, and Marvin Essential Fiberglass windows ensure a build quality that will last. Includes Superior Walls for basement and foundation. There are multiple options and layout selections available, which are priced accordingly. For available lots and other floor plans, call John Ulsh for more information. ATTENTION: Photos are renderings of the Gail model. The advertised price is for a base level home including base level lot. Features and lots chosen by a buyer will influence final pricing.
Location
State PA
County Cumberland
Area Carlisle Boro (14402)
Zoning RESIDENTIAL
Rooms
Other Rooms Primary Bedroom, Bedroom 2, Bedroom 3, Bedroom 4, Kitchen, Great Room, Laundry, Bathroom 2, Primary Bathroom, Half Bath
Basement Interior Access, Poured Concrete, Sump Pump, Unfinished
Interior
Interior Features Upgraded Countertops, Walk-in Closet(s), Dining Area, Carpet, Kitchen - Eat-In, Primary Bath(s), Recessed Lighting
Hot Water Electric, Natural Gas
Heating Forced Air, Heat Pump(s)
Cooling Central A/C, Heat Pump(s)
Flooring Carpet, Ceramic Tile, Hardwood, Laminated, Tile/Brick, Vinyl, Wood
Equipment Dishwasher, Disposal, Exhaust Fan, Stove, Water Heater
Appliance Dishwasher, Disposal, Exhaust Fan, Stove, Water Heater
Heat Source Natural Gas, Electric
Exterior
Exterior Feature Deck(s), Patio(s)
Parking Features Garage - Front Entry, Inside Access
Garage Spaces 2.0
Utilities Available Natural Gas Available, Cable TV Available, Electric Available, Phone Available, Sewer Available, Water Available
Water Access N
Roof Type Asphalt,Shingle
Accessibility None
Porch Deck(s), Patio(s)
Road Frontage Boro/Township
Attached Garage 2
Total Parking Spaces 2
Garage Y
Building
Story 2
Sewer Public Sewer
Water Public
Architectural Style Traditional
Level or Stories 2
Additional Building Above Grade
Structure Type 9'+ Ceilings,Dry Wall
New Construction Y
Schools
Elementary Schools Bellaire
Middle Schools Wilson
High Schools Carlisle Area
School District Carlisle Area
Others
Senior Community No
Tax ID NO TAX RECORD
Ownership Fee Simple
SqFt Source Estimated
Security Features Smoke Detector
Acceptable Financing Cash, Conventional, VA
Listing Terms Cash, Conventional, VA
Financing Cash,Conventional,VA
Special Listing Condition Standard
Read Less Info
Want to know what your home might be worth? Contact us for a FREE valuation!

Our team is ready to help you sell your home for the highest possible price ASAP

Bought with Neil Bhandari • EXP Realty, LLC
"Molly's job is to find and attract mastery-based agents to the office, protect the culture, and make sure everyone is happy! "





