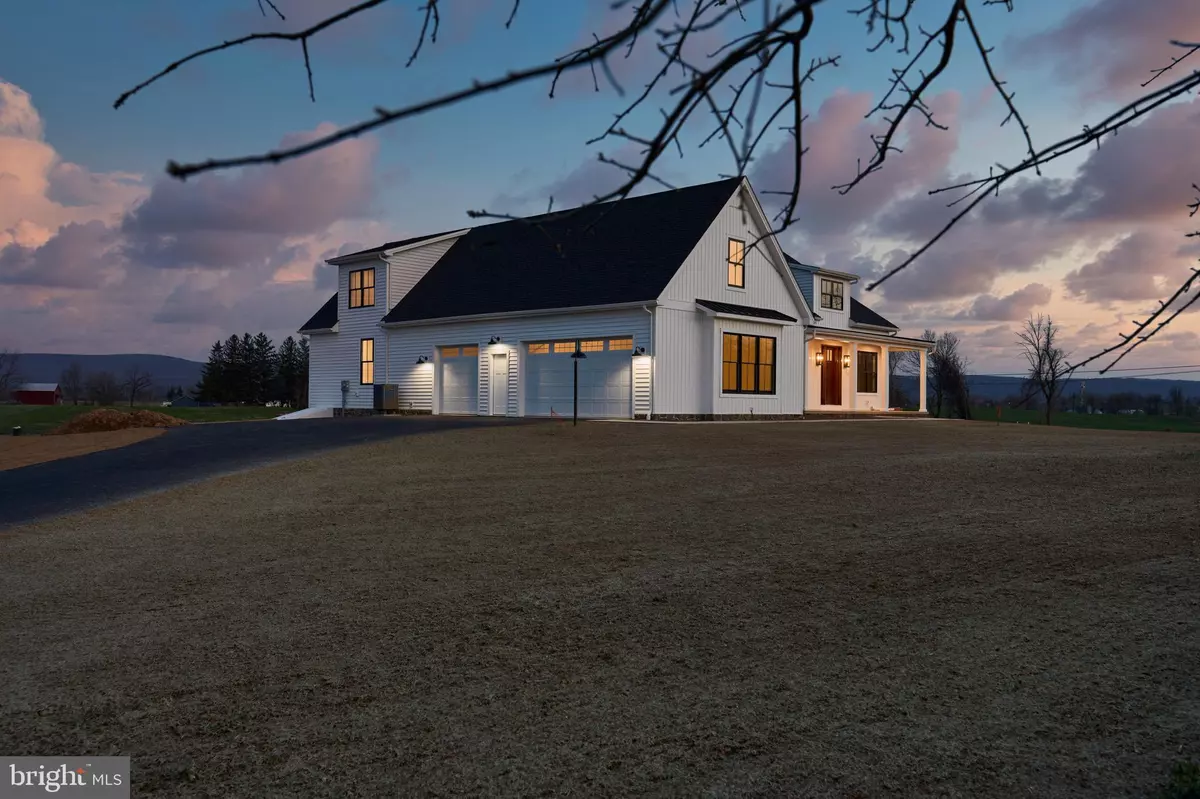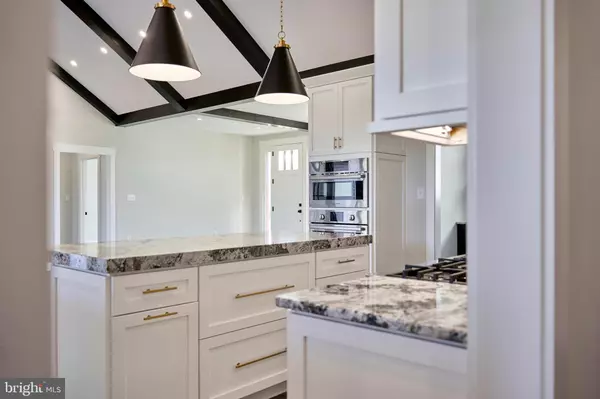$865,000
$865,000
For more information regarding the value of a property, please contact us for a free consultation.
4 Beds
4 Baths
3,100 SqFt
SOLD DATE : 04/25/2022
Key Details
Sold Price $865,000
Property Type Single Family Home
Sub Type Detached
Listing Status Sold
Purchase Type For Sale
Square Footage 3,100 sqft
Price per Sqft $279
Subdivision Lindenwood
MLS Listing ID PACB2006394
Sold Date 04/25/22
Style Farmhouse/National Folk,Craftsman
Bedrooms 4
Full Baths 3
Half Baths 1
HOA Y/N N
Abv Grd Liv Area 3,100
Originating Board BRIGHT
Year Built 2022
Annual Tax Amount $1,398
Tax Year 2021
Lot Size 2.430 Acres
Acres 2.43
Property Description
1 Peyton Drive is an under construction highly upgraded modern-farmhouse estate sitting on 2.43 acres in the beautiful Lindenwood community. Situated at the highest point in the community, 1 Peyton affords one-of-a-kind panoramic views of the Cumberland Valley, South Mountain to the south, and Blue Mountain to the north.
At the end of the extended driveway, find an oversized 2 1/2 car garage- complete with 3 bays and a pedestrian door. Vertical and horizontal white siding contrasts against the black Andersen window package, and shed dormers accentuate the roofline with contemporary charm. Approach the front door and note the large covered porch, with sunset views to the west.
Step into the home via the 8-foot stained door and your eye is drawn across the spacious foyer and living area to the picture-perfect view of South Mountain, framed by the 12-foot-wide Andersen Architectural Series Sliding Doors that access the rear covered porch. An open dining room to your left is framed by stained wood beams along the 9-foot ceilings and a wood column extending from the floor. Take in the living rooms 15-foot-tall cathedral ceiling- complete with a wood-stained ridge beam and ten auxiliary stained beams- that continues through the kitchen to your left. To your right is hall access to the guest wing, complete with two additional bedrooms, walk-in closets, linen closet, and a full bath.
Centered on the righthand wall of the living room is a fieldstone propane fireplace with a stained wood mantle. On each side of the fireplace are built-in shelves finished in shiplap which further accentuate the space. Looking out onto the covered porch, notice its stained wood ceiling, on which 2 exterior ceiling fans are mounted, in addition to dimmable recessed lights (the home features 55 dimmable recessed lights in total).
Take in the kitchen to the left, and note the white farm sink and stainless-steel Bosch appliance package- including double wall ovens (one being a speed oven), a 6-burner propane range, a range hood with shiplap accented chase, dishwasher, and refrigerator. The kitchen island and countertops are topped with a high-end granite, and high grade extended height wall cabinetry surrounds the space. A pocket door conceals the butlers pantry, which features a wraparound countertop and abundance of outlets for appliances, high grade two-tone cabinetry, a built-in beverage center, and a window.
Continuing through the home into the master suite, you pass a powder room and separate laundry to your left and an Andersen exterior hinge door to your right, providing easy access to the rear porch. Once in the master you can appreciate the size of the space, as well as the size of the 9-foot by 10-foot walk in closet. Turning the corner into the master bath, your eye is met with a stunning, doorless, walk-in custom tile and glass shower. 2 individual vanities provide separate sinks, and an extended counter top and makeup vanity provides room for a chair if desired.
Returning through the master wing, straight ahead is garage access, and a mud area with cubbies and finished in shiplap. Around the corner is access to the full Superior Walls basement, which features 9-foot ceilings, outside access, and a daylight window. To your right is a custom Y staircase with stained oak treads and painted white risers, which continues up to a landing and splits to the left and right. To the left is a massive bonus room (note the thermostat controlling 1 of 3 heating and cooling zones in the homes energy efficient dual-fuel heat system), and to the right is a stained wood barn door. Open the door to reveal a stunning office or 4th bedroom, complete with another Andersen slider accessing the custom wrought iron balcony that offers sweeping sunlit views of the valley and mountains. To your left, a double window provides mountain views, and a full bath and closet complete the space. A premier Artisans Design Build /Hutch Homes collaboration.
Location
State PA
County Cumberland
Area Dickinson Twp (14408)
Zoning AGRICULTURAL
Rooms
Other Rooms Living Room, Dining Room, Primary Bedroom, Bedroom 2, Bedroom 3, Bedroom 4, Kitchen, Basement, Foyer, Laundry, Bathroom 2, Bathroom 3, Bonus Room, Primary Bathroom, Full Bath
Basement Full, Outside Entrance, Interior Access, Side Entrance, Space For Rooms, Sump Pump, Unfinished, Windows
Main Level Bedrooms 3
Interior
Interior Features Built-Ins, Butlers Pantry, Ceiling Fan(s), Dining Area, Entry Level Bedroom, Exposed Beams, Floor Plan - Open, Kitchen - Island, Kitchen - Gourmet, Recessed Lighting, Primary Bath(s), Upgraded Countertops, Stall Shower, Walk-in Closet(s)
Hot Water Electric, 60+ Gallon Tank
Heating Forced Air, Heat Pump - Gas BackUp, Zoned
Cooling Central A/C, Zoned
Flooring Luxury Vinyl Plank, Heavy Duty
Fireplaces Number 1
Fireplaces Type Gas/Propane, Stone, Fireplace - Glass Doors, Mantel(s)
Equipment Built-In Microwave, Built-In Range, Dishwasher, Energy Efficient Appliances, Exhaust Fan, Oven - Double, Oven - Wall, Oven/Range - Gas, Range Hood, Refrigerator, Six Burner Stove, Stainless Steel Appliances, Water Heater - High-Efficiency
Fireplace Y
Window Features Insulated,Screens
Appliance Built-In Microwave, Built-In Range, Dishwasher, Energy Efficient Appliances, Exhaust Fan, Oven - Double, Oven - Wall, Oven/Range - Gas, Range Hood, Refrigerator, Six Burner Stove, Stainless Steel Appliances, Water Heater - High-Efficiency
Heat Source Electric
Exterior
Exterior Feature Balcony, Porch(es), Roof
Parking Features Additional Storage Area, Covered Parking, Garage - Side Entry, Garage Door Opener, Inside Access, Oversized
Garage Spaces 11.0
Water Access N
View Mountain, Panoramic, Scenic Vista, Valley
Street Surface Paved
Accessibility 2+ Access Exits, 32\"+ wide Doors, 36\"+ wide Halls, >84\" Garage Door, Accessible Switches/Outlets, Doors - Lever Handle(s), Doors - Swing In, Roll-in Shower, Roll-under Vanity, Vehicle Transfer Area, Other
Porch Balcony, Porch(es), Roof
Road Frontage Boro/Township
Attached Garage 3
Total Parking Spaces 11
Garage Y
Building
Lot Description Corner, Front Yard, Level, Open, Premium, Rear Yard, SideYard(s), Rural
Story 1.5
Foundation Passive Radon Mitigation, Concrete Perimeter
Sewer On Site Septic
Water Well
Architectural Style Farmhouse/National Folk, Craftsman
Level or Stories 1.5
Additional Building Above Grade
Structure Type Beamed Ceilings,9'+ Ceilings,Cathedral Ceilings,High,2 Story Ceilings,Vaulted Ceilings,Wood Ceilings
New Construction Y
Schools
High Schools Carlisle Area
School District Carlisle Area
Others
Pets Allowed Y
Senior Community No
Tax ID 08-11-0292-122
Ownership Fee Simple
SqFt Source Estimated
Acceptable Financing Cash, Conventional
Listing Terms Cash, Conventional
Financing Cash,Conventional
Special Listing Condition Standard
Pets Allowed No Pet Restrictions
Read Less Info
Want to know what your home might be worth? Contact us for a FREE valuation!

Our team is ready to help you sell your home for the highest possible price ASAP

Bought with Jared Abell • Keller Williams of Central PA
"Molly's job is to find and attract mastery-based agents to the office, protect the culture, and make sure everyone is happy! "





