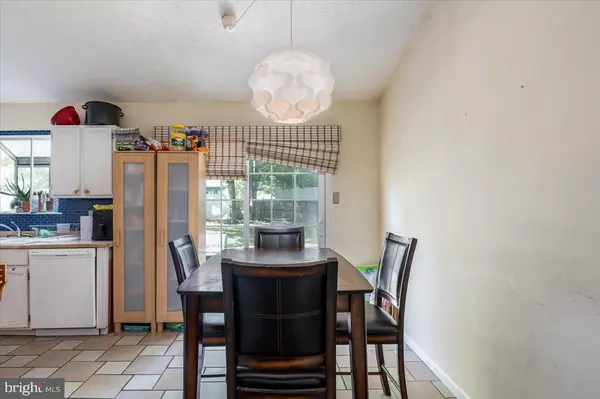$355,000
$359,900
1.4%For more information regarding the value of a property, please contact us for a free consultation.
4 Beds
3 Baths
1,665 SqFt
SOLD DATE : 12/22/2021
Key Details
Sold Price $355,000
Property Type Single Family Home
Sub Type Detached
Listing Status Sold
Purchase Type For Sale
Square Footage 1,665 sqft
Price per Sqft $213
Subdivision Chesterfield
MLS Listing ID MDAA2012798
Sold Date 12/22/21
Style Split Level
Bedrooms 4
Full Baths 2
Half Baths 1
HOA Fees $8
HOA Y/N Y
Abv Grd Liv Area 1,665
Originating Board BRIGHT
Year Built 1985
Annual Tax Amount $4,024
Tax Year 2021
Lot Size 7,045 Sqft
Acres 0.16
Property Description
Welcome to Chesterfield & this 4 level spacious home! Upper level = 3 bedrooms & 2 full baths, w primary suite, new carpet. Main level = new living room flooring, open concept kitchen/ dining room w high ceilings. Lower level = family room (or 4th bedroom w closet), office/study, enclosed laundry room & a
renovated half bath w vessel sink. Basement = storage space & workbench.
Escape outside to the fully fenced private backyard w shade trees & two paver patios, as well as the large front porch perfect for your morning coffee.
Home is situated on a quiet cul-de-sac w no through traffic. Chesterfield offers two swimming pools, tennis & basketball courts, paved walking paths, pavilions/ picnic areas, & multiple playgrounds, all in walking distance.
Near Rt. 100, 97, 32, 50, 295, & 95. 15 min to BWI, 20 min to Ft. Meade. Motivated sellers, don't hesitate! Call now for your private tour.
Location
State MD
County Anne Arundel
Zoning R5
Rooms
Basement Connecting Stairway, Daylight, Partial, Unfinished, Windows, Workshop
Interior
Interior Features Attic, Attic/House Fan, Built-Ins, Carpet, Ceiling Fan(s), Central Vacuum, Combination Dining/Living, Dining Area, Floor Plan - Traditional, Kitchen - Table Space, Primary Bath(s), Pantry, Window Treatments, Wine Storage
Hot Water Electric
Heating Heat Pump(s)
Cooling Central A/C, Ceiling Fan(s), Attic Fan, Programmable Thermostat, Whole House Fan
Equipment Dishwasher, Disposal, Dryer, Dual Flush Toilets, Energy Efficient Appliances, ENERGY STAR Clothes Washer, ENERGY STAR Refrigerator, Oven - Single, Stove, Washer, Water Heater
Fireplace N
Appliance Dishwasher, Disposal, Dryer, Dual Flush Toilets, Energy Efficient Appliances, ENERGY STAR Clothes Washer, ENERGY STAR Refrigerator, Oven - Single, Stove, Washer, Water Heater
Heat Source Electric
Exterior
Amenities Available Baseball Field, Basketball Courts, Common Grounds, Community Center, Hot tub, Jog/Walk Path, Meeting Room, Picnic Area, Pool - Outdoor, Swimming Pool, Tennis Courts, Tot Lots/Playground
Water Access N
Accessibility None
Garage N
Building
Story 4
Foundation Other
Sewer Public Sewer
Water Public
Architectural Style Split Level
Level or Stories 4
Additional Building Above Grade, Below Grade
New Construction N
Schools
Elementary Schools Sunset
Middle Schools George Fox
High Schools Northeast
School District Anne Arundel County Public Schools
Others
HOA Fee Include Pool(s),Recreation Facility
Senior Community No
Tax ID 020319090032364
Ownership Fee Simple
SqFt Source Assessor
Special Listing Condition Standard
Read Less Info
Want to know what your home might be worth? Contact us for a FREE valuation!

Our team is ready to help you sell your home for the highest possible price ASAP

Bought with Jacob M Sweitzer • Keller Williams Flagship of Maryland
"Molly's job is to find and attract mastery-based agents to the office, protect the culture, and make sure everyone is happy! "





