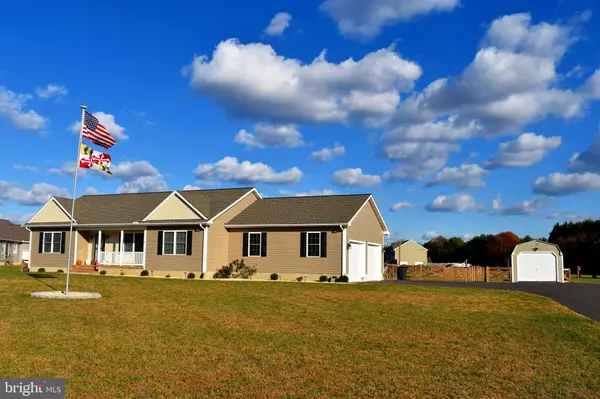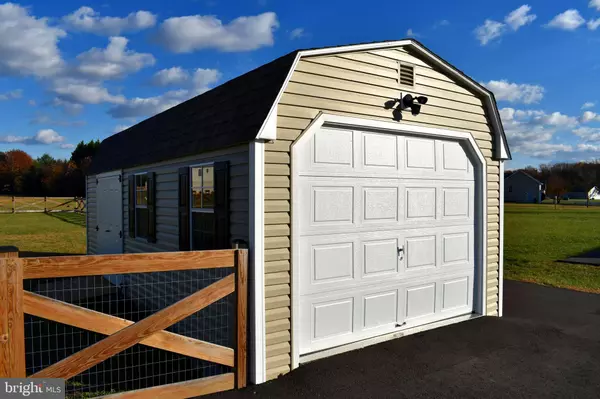$410,000
$399,900
2.5%For more information regarding the value of a property, please contact us for a free consultation.
3 Beds
2 Baths
1,620 SqFt
SOLD DATE : 12/29/2021
Key Details
Sold Price $410,000
Property Type Single Family Home
Sub Type Detached
Listing Status Sold
Purchase Type For Sale
Square Footage 1,620 sqft
Price per Sqft $253
Subdivision Bridgetown Estates
MLS Listing ID MDQA2001554
Sold Date 12/29/21
Style Ranch/Rambler
Bedrooms 3
Full Baths 2
HOA Y/N N
Abv Grd Liv Area 1,620
Originating Board BRIGHT
Year Built 2019
Annual Tax Amount $2,782
Tax Year 2020
Lot Size 1.130 Acres
Acres 1.13
Property Description
Welcome home!! Practically a brand new house in sought after Bridgetown Estates! This home was constructed in 2019 and has been impeccably maintained and updated. Starting from the long paved driveway that takes you to the 2 car side garage this house will amaze. Walking up the front pathway, you will notice the great curb appeal and landscaping. Once inside, you will have plenty of space to entertain in the "great room". This includes the kitchen with all the bells and whistles: 42" soft close cabinets, granite counter tops, stainless steel appliances and beautiful back splash. The space also has vaulted ceilings which provide an airy and open feel. The primary bedroom has a bath with granite and double sinks and a large walk-in closet. Additionally, there are two bedrooms and one bath on the opposite side of the "great room". Take a walk through the sliding doors to the oasis of a backyard complete with a deck, patio and fire pit. Situated on over an acre, there is plenty of room and this home will not last long! Be ready to pack your things and move right in!
Location
State MD
County Queen Annes
Zoning AG
Rooms
Other Rooms Primary Bedroom, Bedroom 2, Bedroom 3, Kitchen, Family Room, Bathroom 2, Primary Bathroom
Main Level Bedrooms 3
Interior
Interior Features Carpet, Ceiling Fan(s), Entry Level Bedroom, Floor Plan - Open, Pantry, Primary Bath(s), Recessed Lighting, Tub Shower, Walk-in Closet(s)
Hot Water Electric
Heating Heat Pump(s)
Cooling Central A/C, Ceiling Fan(s)
Flooring Carpet, Laminate Plank
Equipment Built-In Microwave, Dishwasher, Oven/Range - Electric, Refrigerator, Stainless Steel Appliances
Appliance Built-In Microwave, Dishwasher, Oven/Range - Electric, Refrigerator, Stainless Steel Appliances
Heat Source Electric
Exterior
Parking Features Garage Door Opener, Garage - Side Entry
Garage Spaces 12.0
Fence Rear, Wood
Water Access N
Roof Type Architectural Shingle
Accessibility 2+ Access Exits, Level Entry - Main
Attached Garage 2
Total Parking Spaces 12
Garage Y
Building
Lot Description Landscaping, Level, Rear Yard
Story 1
Foundation Crawl Space, Concrete Perimeter
Sewer Private Septic Tank
Water Well
Architectural Style Ranch/Rambler
Level or Stories 1
Additional Building Above Grade, Below Grade
Structure Type Vaulted Ceilings
New Construction N
Schools
School District Queen Anne'S County Public Schools
Others
Senior Community No
Tax ID 1806008984
Ownership Fee Simple
SqFt Source Assessor
Acceptable Financing Conventional, FHA, USDA, VA
Listing Terms Conventional, FHA, USDA, VA
Financing Conventional,FHA,USDA,VA
Special Listing Condition Standard
Read Less Info
Want to know what your home might be worth? Contact us for a FREE valuation!

Our team is ready to help you sell your home for the highest possible price ASAP

Bought with Crystal M Smith • RE/MAX Executive
"Molly's job is to find and attract mastery-based agents to the office, protect the culture, and make sure everyone is happy! "





