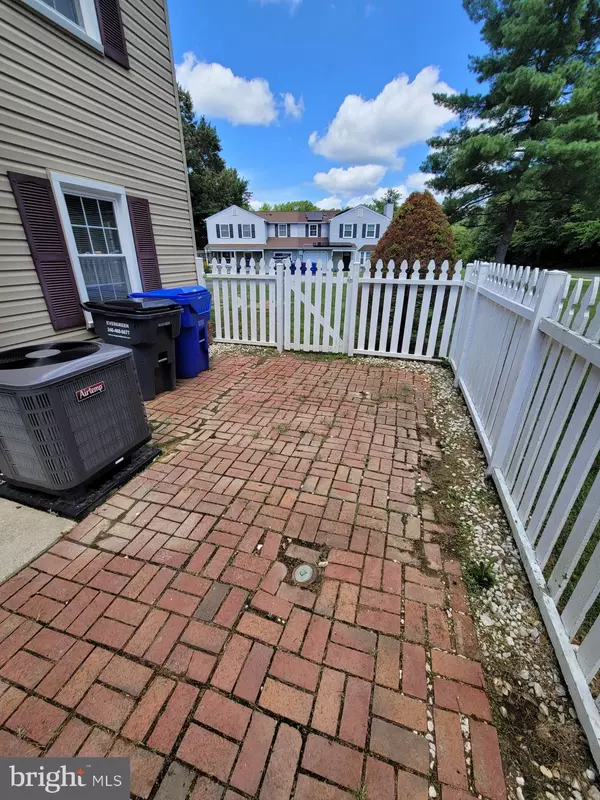$255,000
$254,900
For more information regarding the value of a property, please contact us for a free consultation.
3 Beds
2 Baths
1,346 SqFt
SOLD DATE : 10/08/2021
Key Details
Sold Price $255,000
Property Type Single Family Home
Sub Type Twin/Semi-Detached
Listing Status Sold
Purchase Type For Sale
Square Footage 1,346 sqft
Price per Sqft $189
Subdivision Huntington Neighborhood
MLS Listing ID MDCH2002898
Sold Date 10/08/21
Style Colonial,Traditional
Bedrooms 3
Full Baths 1
Half Baths 1
HOA Fees $90/ann
HOA Y/N Y
Abv Grd Liv Area 1,346
Originating Board BRIGHT
Year Built 1983
Annual Tax Amount $2,278
Tax Year 2021
Lot Size 1,350 Sqft
Acres 0.03
Property Description
This charming, well maintained Quad, end unit townhome is waiting for a new owner to call it their own. The large family room located off the kitchen, has plenty of wall space for the largest entertainment equipment you own. The hvac system has been replaced, new carpet and all freshly painted. Large brick patio off of the kitchen. All the home needs is a new family. Location convenient to schools, shopping, commuting to work and more,. There are 2 HOA's Huntington Neighborhood and Huntington Clusters. Both HOA's providing a friendly atmosphere for your home. Washing machine and dryer are sold as is. Make it yours....
Location
State MD
County Charles
Zoning PUD
Rooms
Other Rooms Living Room, Primary Bedroom, Bedroom 2, Bedroom 3, Kitchen, Family Room, Bathroom 1, Half Bath
Interior
Interior Features Carpet, Ceiling Fan(s), Combination Kitchen/Dining, Dining Area, Family Room Off Kitchen, Floor Plan - Traditional, Kitchen - Eat-In, Kitchen - Country, Tub Shower, Window Treatments
Hot Water Electric
Heating Heat Pump(s)
Cooling Central A/C, Heat Pump(s)
Equipment Dishwasher, Disposal, Dryer - Electric, Exhaust Fan, Oven - Self Cleaning, Oven/Range - Electric, Range Hood, Refrigerator, Washer, Water Heater
Appliance Dishwasher, Disposal, Dryer - Electric, Exhaust Fan, Oven - Self Cleaning, Oven/Range - Electric, Range Hood, Refrigerator, Washer, Water Heater
Heat Source Electric
Exterior
Exterior Feature Enclosed, Patio(s)
Garage Spaces 2.0
Fence Board, Partially, Wood
Utilities Available Cable TV Available, Electric Available, Phone Available, Sewer Available, Water Available
Amenities Available Basketball Courts, Common Grounds, Jog/Walk Path, Lake, Pool - Outdoor, Recreational Center, Tot Lots/Playground, Tennis Courts
Water Access N
Accessibility Level Entry - Main
Porch Enclosed, Patio(s)
Total Parking Spaces 2
Garage N
Building
Lot Description Cul-de-sac, Front Yard, Level, Rear Yard, SideYard(s)
Story 2
Sewer Public Sewer
Water Public
Architectural Style Colonial, Traditional
Level or Stories 2
Additional Building Above Grade, Below Grade
New Construction N
Schools
School District Charles County Public Schools
Others
HOA Fee Include Common Area Maintenance,Management,Pool(s),Recreation Facility
Senior Community No
Tax ID 0906124135
Ownership Fee Simple
SqFt Source Assessor
Special Listing Condition Standard
Read Less Info
Want to know what your home might be worth? Contact us for a FREE valuation!

Our team is ready to help you sell your home for the highest possible price ASAP

Bought with Stephanie P. Forbes • Exit Landmark Realty
"Molly's job is to find and attract mastery-based agents to the office, protect the culture, and make sure everyone is happy! "





