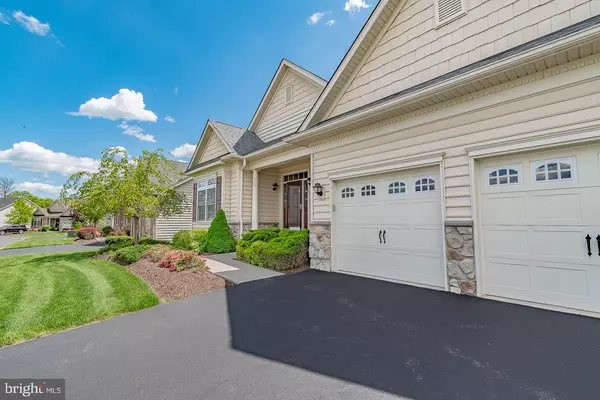$675,100
$629,000
7.3%For more information regarding the value of a property, please contact us for a free consultation.
3 Beds
3 Baths
2,640 SqFt
SOLD DATE : 07/29/2021
Key Details
Sold Price $675,100
Property Type Single Family Home
Sub Type Detached
Listing Status Sold
Purchase Type For Sale
Square Footage 2,640 sqft
Price per Sqft $255
Subdivision Montgomery Preserve
MLS Listing ID PAMC693762
Sold Date 07/29/21
Style Ranch/Rambler
Bedrooms 3
Full Baths 3
HOA Fees $313/mo
HOA Y/N Y
Abv Grd Liv Area 2,640
Originating Board BRIGHT
Year Built 2013
Annual Tax Amount $6,907
Tax Year 2020
Lot Size 9,266 Sqft
Acres 0.21
Lot Dimensions 70.00 x 0.00
Property Description
Welcome Home to 106 Bayhill Drive, a gorgeous Cape Cod style 3 bedroom home located in the prestigious 55+ community of Montgomery Preserve in North Wales. The original owners opted for many upgrades when the home was built just 7 years ago and have since implemented several additional improvements. This particular home enjoys a great location within the community and has unobstructed views of open township space and just a short walk to a public park with pavilion and playground and the community mailbox bank. Enter into a two story foyer featuring stunning crystal chandelier, a turned staircase and hardwood flooring that continues into the main living area and the guest bedroom with recessed lighting, as well as access to a full guest bathroom, the laundry room, and the 2 car garage. Pass through the foyer and on your left will be a spacious home office with recessed lighting. The foyer also opens to a dining area with tray ceiling, hanging chandelier, and wainscoting. The open concept first floor also features a living room with gas logs fireplace, a ceiling fan, and recessed lighting, as well as an eat-in kitchen with 42 upper cabinets, a large pantry, a kitchen island with large stainless steel sink and breakfast bar, and access through double French doors to an additional upgraded Sun room with cathedral ceilings that opens to the rear composite-wood deck. To complete the first floor is the Primary Bedroom with tray ceiling, recessed lighting, hardwood flooring, separate sitting room with cathedral ceilings, walk-in closet, and a large en-suite Primary Bathroom with shower stall, double sink vanity, and large linen closet. Upstairs you will find a massive third bedroom, an additional guest full bathroom with a tub shower, and an additional large loft area that could easily be converted to a 4th bedroom among many other potential uses. The full unfinished basement is accessed via the laundry room and could potentially provide an additional 1,200+ sq.ft. of finished living space if so desired. This is a special home that will not last long! Builder upgrades include the Morning Room with French Doors off of the kitchen, the Sitting Room in Primary Bedroom, the second floor with loft and additional full bath and bedroom, the tray ceiling in the Primary Bedroom, and the large Trex Deck. Additional upgrades the sellers had installed include Hardwood floors on first floor, professional painting of first floor rooms, upgraded crown molding, wainscoting, and trim, and newer light fixtures and ceiling fans. The exterior features a sprinkler system with auto control feature to keep the landscape and lawn hydrated. Conveniently located off of Route 309 with quick access to Route 202 and the PA Turnpike. Easily travel to surrounding areas of Montgomeryville, Spring House, Ambler, Chalfont, Doylestown, Horsham, Fort Washington, and Lansdale. The community clubhouse offers a swimming pool, tennis courts, and a community room that can be reserved for events.
Location
State PA
County Montgomery
Area Montgomery Twp (10646)
Zoning R3B
Rooms
Other Rooms Dining Room, Primary Bedroom, Bedroom 2, Bedroom 3, Kitchen, Family Room, Den, Office
Basement Full, Unfinished
Main Level Bedrooms 2
Interior
Interior Features Breakfast Area, Carpet, Ceiling Fan(s), Chair Railings, Crown Moldings, Dining Area, Entry Level Bedroom, Family Room Off Kitchen, Floor Plan - Open, Kitchen - Eat-In, Kitchen - Gourmet, Kitchen - Island, Pantry, Primary Bath(s), Recessed Lighting, Sprinkler System, Stall Shower, Tub Shower, Upgraded Countertops, Wainscotting, Walk-in Closet(s), Wood Floors
Hot Water Natural Gas
Heating Forced Air
Cooling Central A/C
Flooring Ceramic Tile, Carpet, Concrete, Fully Carpeted, Hardwood, Vinyl
Fireplaces Number 1
Fireplaces Type Gas/Propane
Equipment Built-In Microwave, Oven/Range - Gas, Refrigerator, Dishwasher
Fireplace Y
Appliance Built-In Microwave, Oven/Range - Gas, Refrigerator, Dishwasher
Heat Source Natural Gas
Laundry Main Floor
Exterior
Parking Features Built In, Additional Storage Area, Inside Access, Oversized
Garage Spaces 6.0
Amenities Available Club House, Pool - Outdoor, Tennis Courts
Water Access N
View Park/Greenbelt
Roof Type Architectural Shingle
Accessibility None
Attached Garage 2
Total Parking Spaces 6
Garage Y
Building
Lot Description Premium, Level, Landscaping, Backs - Open Common Area
Story 2
Foundation Concrete Perimeter
Sewer Public Sewer
Water Public
Architectural Style Ranch/Rambler
Level or Stories 2
Additional Building Above Grade, Below Grade
New Construction N
Schools
School District North Penn
Others
HOA Fee Include Common Area Maintenance,Health Club,Lawn Maintenance,Pool(s),Recreation Facility,Road Maintenance,Snow Removal
Senior Community Yes
Age Restriction 55
Tax ID 46-00-00076-672
Ownership Fee Simple
SqFt Source Assessor
Acceptable Financing Cash, Conventional
Listing Terms Cash, Conventional
Financing Cash,Conventional
Special Listing Condition Standard
Read Less Info
Want to know what your home might be worth? Contact us for a FREE valuation!

Our team is ready to help you sell your home for the highest possible price ASAP

Bought with Amanda M Helwig • Dan Helwig Inc
"Molly's job is to find and attract mastery-based agents to the office, protect the culture, and make sure everyone is happy! "





