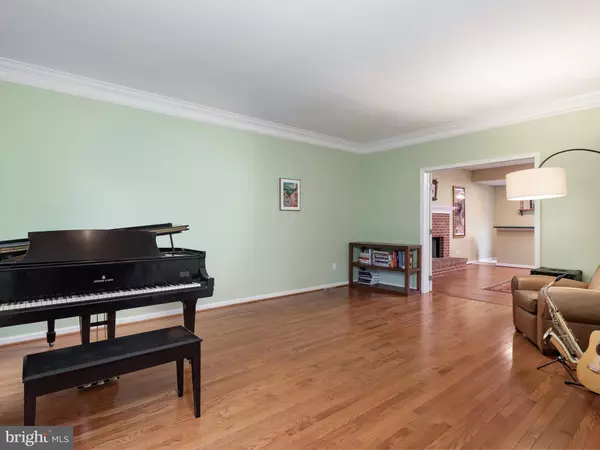$665,000
$600,000
10.8%For more information regarding the value of a property, please contact us for a free consultation.
4 Beds
3 Baths
3,289 SqFt
SOLD DATE : 09/02/2021
Key Details
Sold Price $665,000
Property Type Single Family Home
Sub Type Detached
Listing Status Sold
Purchase Type For Sale
Square Footage 3,289 sqft
Price per Sqft $202
Subdivision Brandywine Knoll
MLS Listing ID PACT2001076
Sold Date 09/02/21
Style Traditional
Bedrooms 4
Full Baths 2
Half Baths 1
HOA Fees $8/ann
HOA Y/N Y
Abv Grd Liv Area 3,289
Originating Board BRIGHT
Year Built 1996
Annual Tax Amount $7,944
Tax Year 2020
Lot Size 0.417 Acres
Acres 0.42
Lot Dimensions 0.00 x 0.00
Property Description
Welcome to 114 Sussex Road. This stately 4 bedroom, 2.5 bath federal style home is nestled in the heart of West Goshen Township in the highly sought after community of Brandywine Knoll. This sprawling space welcomes you by means of the grand 2-story foyer. You are immediately captivated by the light and airy feel to this open concept design that is bathed in natural light. Flanked by both the spacious formal dining room and also the formal living room, this space transitions seamlessly to the heart of the home located toward the rear of the home, the custom kitchen. Complete with rich medium hued cabinetry that pairs perfectly in two-toned cabinetry trend with the island, this area holds ample counter space that is dressed in granite, and the island holds a charming butcher block top accent. This area of the home holds an eat-in option as well and through sliding glass door accent blends indoor and outdoor living seamlessly. Step onto the spacious deck that overlooks the private level lot. It is easy to envision your endless entertaining options from this area. Back inside the home you will also find the kitchen connects fluidly to the family room, complete with brick fireplace focal feature. Unwind after a long day in this comfortable space. The second story of the home houses the four bedrooms of the home. The primary bedroom is truly an owner's oasis, with double door access, walk-in closet, a spacious sitting area, and private en-suite. The private en-suite boasts double vanity sinks, a soaking tub, and private shower feature. The remaining three bedrooms on this floor are sizable, sharing the use of a full hall bath. With ease of access to many major routes and public transportation, 114 Sussex is also just a short drive to all of the convenience that West Chester Boro has to offer. From entertainment, to restaurants and shopping, Boro living is at your fingertips. Make 114 Sussex your next chapter of homeownership.
Location
State PA
County Chester
Area West Goshen Twp (10352)
Zoning RESIDENTIAL
Rooms
Basement Full
Interior
Hot Water Natural Gas
Heating Forced Air
Cooling Central A/C
Fireplaces Number 1
Heat Source Natural Gas
Exterior
Parking Features Built In, Additional Storage Area
Garage Spaces 2.0
Water Access N
Accessibility 2+ Access Exits
Attached Garage 2
Total Parking Spaces 2
Garage Y
Building
Story 2
Sewer Public Sewer
Water Public
Architectural Style Traditional
Level or Stories 2
Additional Building Above Grade, Below Grade
New Construction N
Schools
School District West Chester Area
Others
Senior Community No
Tax ID 52-02 -0256
Ownership Fee Simple
SqFt Source Assessor
Special Listing Condition Standard
Read Less Info
Want to know what your home might be worth? Contact us for a FREE valuation!

Our team is ready to help you sell your home for the highest possible price ASAP

Bought with Shannon M Diiorio • Compass RE
"Molly's job is to find and attract mastery-based agents to the office, protect the culture, and make sure everyone is happy! "





