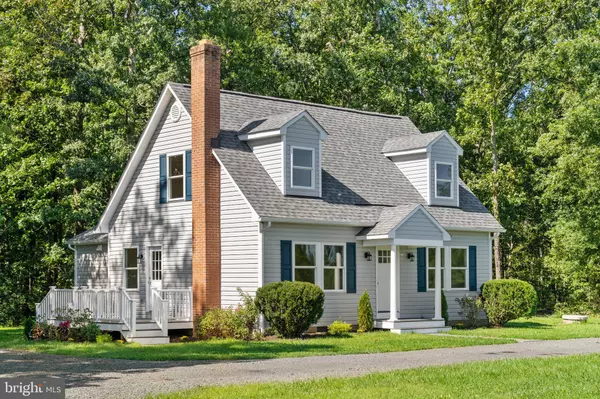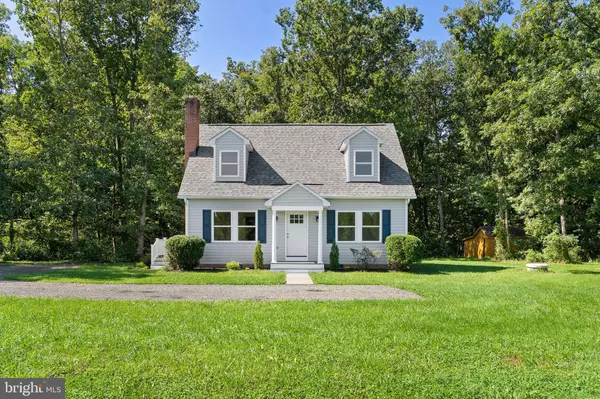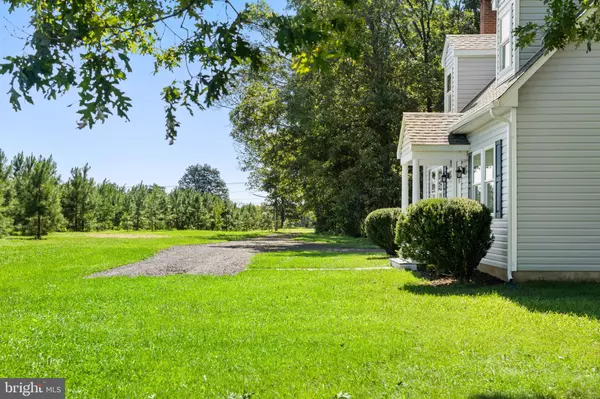$465,000
$465,000
For more information regarding the value of a property, please contact us for a free consultation.
4 Beds
2 Baths
1,581 SqFt
SOLD DATE : 11/08/2021
Key Details
Sold Price $465,000
Property Type Single Family Home
Sub Type Detached
Listing Status Sold
Purchase Type For Sale
Square Footage 1,581 sqft
Price per Sqft $294
Subdivision None Available
MLS Listing ID VAFQ2001166
Sold Date 11/08/21
Style Cape Cod,Craftsman
Bedrooms 4
Full Baths 2
HOA Y/N N
Abv Grd Liv Area 1,581
Originating Board BRIGHT
Year Built 1988
Annual Tax Amount $2,236
Tax Year 2021
Lot Size 3.150 Acres
Acres 3.15
Property Description
*Country Living, yet so close and No HOA* Stunning Custom Cape/Craftsman Home is Situated on a Private 3+ Acre Lot. This 4 bedroom, 2 bath home has been updated with the finest materials. The main level offers a gourmet kitchen w/ island, breakfast bar, 42" hickory cabinets, granite counters, stainless steel appliances and range hood. There are separate dining and living rooms in this open floor plan home. The master bedroom offers his & hers closets. The following are All New-Baths, Siding, Roof, Gutters, Tilt Windows w/ Casing, Lighting, Luxury Wood Laminate Floors, Doors and Plumbing Fixtures. Other new features include french doors, crown molding, recessed lights and maintenance free decks. The basement is utility and storage only. There is plenty of parking and a run-in shed. Professionally landscaped lot. This property was recently subdivided off a larger parcel. Old Tax ID 7911-52-6641. Taxes in listing are based off the last assessment. Public sewer is becoming avl. 39 acre neighboring property is not buildable. A Must See!
Location
State VA
County Fauquier
Zoning R-1
Rooms
Other Rooms Living Room, Dining Room, Bedroom 2, Bedroom 3, Bedroom 4, Kitchen, Basement, Bedroom 1, Bathroom 2
Basement Dirt Floor, Outside Entrance, Partial, Poured Concrete, Rear Entrance, Sump Pump
Main Level Bedrooms 2
Interior
Interior Features Attic, Carpet, Ceiling Fan(s), Crown Moldings, Dining Area, Entry Level Bedroom, Floor Plan - Open, Formal/Separate Dining Room, Kitchen - Eat-In, Kitchen - Gourmet, Kitchen - Island, Pantry, Recessed Lighting, Upgraded Countertops, Walk-in Closet(s), Wood Floors
Hot Water Electric
Heating Forced Air, Heat Pump(s)
Cooling Central A/C, Heat Pump(s), Ceiling Fan(s)
Flooring Carpet, Laminate Plank, Ceramic Tile
Equipment Dishwasher, Disposal, Exhaust Fan, Icemaker, Oven/Range - Electric, Refrigerator, Stainless Steel Appliances, Washer/Dryer Hookups Only, Water Heater, Dual Flush Toilets, Range Hood
Window Features Casement,Double Pane,Screens,Vinyl Clad
Appliance Dishwasher, Disposal, Exhaust Fan, Icemaker, Oven/Range - Electric, Refrigerator, Stainless Steel Appliances, Washer/Dryer Hookups Only, Water Heater, Dual Flush Toilets, Range Hood
Heat Source Electric
Laundry Main Floor, Hookup
Exterior
Exterior Feature Balconies- Multiple, Deck(s), Porch(es)
Water Access N
View Trees/Woods
Roof Type Architectural Shingle
Accessibility None
Porch Balconies- Multiple, Deck(s), Porch(es)
Garage N
Building
Lot Description Backs to Trees, Cleared, Landscaping, Partly Wooded, Trees/Wooded, Private
Story 3
Foundation Crawl Space, Block
Sewer Septic Exists, Public Hook/Up Avail
Water Well
Architectural Style Cape Cod, Craftsman
Level or Stories 3
Additional Building Above Grade
Structure Type Dry Wall
New Construction N
Schools
School District Fauquier County Public Schools
Others
Senior Community No
Tax ID 7911-62-0744
Ownership Fee Simple
SqFt Source Estimated
Special Listing Condition Standard
Read Less Info
Want to know what your home might be worth? Contact us for a FREE valuation!

Our team is ready to help you sell your home for the highest possible price ASAP

Bought with TracyLynn Pater • EXP Realty, LLC
"Molly's job is to find and attract mastery-based agents to the office, protect the culture, and make sure everyone is happy! "





