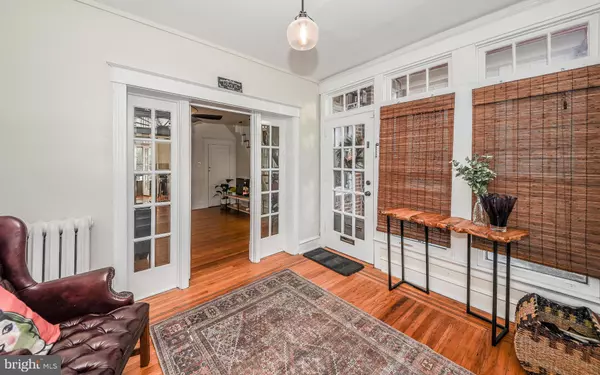$320,000
$334,900
4.4%For more information regarding the value of a property, please contact us for a free consultation.
3 Beds
2 Baths
1,658 SqFt
SOLD DATE : 03/01/2022
Key Details
Sold Price $320,000
Property Type Townhouse
Sub Type Interior Row/Townhouse
Listing Status Sold
Purchase Type For Sale
Square Footage 1,658 sqft
Price per Sqft $193
Subdivision Mt Airy (East)
MLS Listing ID PAPH2054222
Sold Date 03/01/22
Style AirLite
Bedrooms 3
Full Baths 2
HOA Y/N N
Abv Grd Liv Area 1,208
Originating Board BRIGHT
Year Built 1925
Annual Tax Amount $2,835
Tax Year 2021
Lot Size 1,015 Sqft
Acres 0.02
Lot Dimensions 16.91 x 60.00
Property Description
Beautifully updated and maintained Mt Airy home. Enter the home into a sun room leading to a spacious living room with ceiling fan, and dining area connected to the kitchen featuring quartz counters, espresso cabinets, stainless steel appliances, counter with seating, and pendant and recessed lighting. The house has new light fixtures and refinished oak floors with inlay throughout. The 2nd floor features 3 bedrooms and a full bathroom with subway tile. Both the 1st and 2nd floor have been freshly painted. New windows in kitchen and master bedroom. The full length, walk out basement is finished with bar and full bath, laundry area, and adds additional living space. The cozy backyard space is nice for outdoor entertaining and/or gardening. Tons of character and charm! Convenient to public transportation, 2 regional rail lines, shopping, restaurants and more!
Location
State PA
County Philadelphia
Area 19119 (19119)
Zoning RSA5
Rooms
Other Rooms Living Room, Dining Room, Kitchen
Basement Fully Finished
Interior
Interior Features Ceiling Fan(s), Wood Floors
Hot Water Natural Gas
Heating Radiator, Baseboard - Electric
Cooling None
Flooring Hardwood
Heat Source Natural Gas, Electric
Laundry Basement
Exterior
Water Access N
Accessibility None
Garage N
Building
Story 2
Foundation Brick/Mortar
Sewer Public Sewer
Water Public
Architectural Style AirLite
Level or Stories 2
Additional Building Above Grade, Below Grade
New Construction N
Schools
School District The School District Of Philadelphia
Others
Senior Community No
Tax ID 222152300
Ownership Fee Simple
SqFt Source Assessor
Acceptable Financing Cash, Conventional, FHA, VA
Listing Terms Cash, Conventional, FHA, VA
Financing Cash,Conventional,FHA,VA
Special Listing Condition Standard
Read Less Info
Want to know what your home might be worth? Contact us for a FREE valuation!

Our team is ready to help you sell your home for the highest possible price ASAP

Bought with Eric Prine • Compass RE
"Molly's job is to find and attract mastery-based agents to the office, protect the culture, and make sure everyone is happy! "





