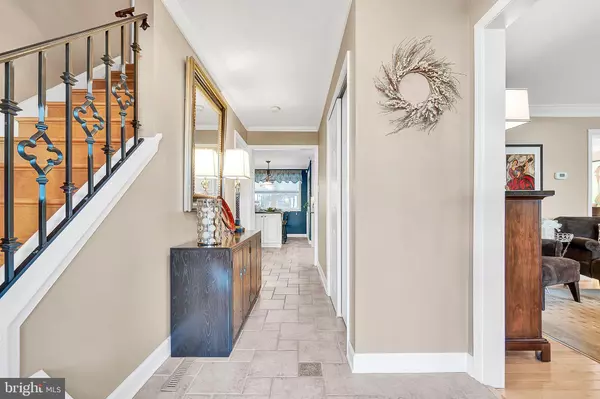$465,000
$465,000
For more information regarding the value of a property, please contact us for a free consultation.
4 Beds
3 Baths
2,471 SqFt
SOLD DATE : 03/27/2020
Key Details
Sold Price $465,000
Property Type Single Family Home
Sub Type Detached
Listing Status Sold
Purchase Type For Sale
Square Footage 2,471 sqft
Price per Sqft $188
Subdivision Barnsleigh East
MLS Listing ID PABU488140
Sold Date 03/27/20
Style Traditional
Bedrooms 4
Full Baths 2
Half Baths 1
HOA Y/N N
Abv Grd Liv Area 2,471
Originating Board BRIGHT
Year Built 1989
Annual Tax Amount $7,733
Tax Year 2020
Lot Size 10,300 Sqft
Acres 0.24
Lot Dimensions 100.00 x 103.00
Property Description
An Absolutely stunning Barnsleigh East home is ready for new owners! This property has been tastefully modernized and meticulously maintained by its original owners. Enter into the bright foyer that leads into both the kitchen and the formal living room. The spacious living room is complete with natural hardwood floors, crown molding and a large bay window which allows light to make its way through the whole first floor. The dining room falls between the living room and the kitchen and is a great space for the family. The kitchen is equipped with custom tile flooring, granite counter tops, cream cabinetry with TONS of extra storage space, stainless steel appliances, and a HUGE breakfast peninsula. The kitchen space allows a complete open concept with the large family room. Behind the family room is spacious addition with panoramic windows and tile flooring. The fenced-in backyard can be accessed through sliding doors and has nice green space, storage shed, and a well-maintained in-ground pool. The first floor is rounded out with a 2 car garage, laundry room, and updated half bathroom. The second story consists of 3 nice sized bedrooms with ample closet space, a 4 piece hall bathroom, and a huge master suite with walk-in closet and an updated bathroom. The basement of the home is finished and is a great bonus space to entertain. This home has newer windows, HVAC, W/H, and roof. Don't miss all this home has to offer, make your appointment today!
Location
State PA
County Bucks
Area Bensalem Twp (10102)
Zoning R1
Rooms
Basement Full
Interior
Heating Forced Air
Cooling Central A/C
Equipment Built-In Microwave, Built-In Range, Dishwasher, Disposal, Dryer, Icemaker, Refrigerator, Washer
Appliance Built-In Microwave, Built-In Range, Dishwasher, Disposal, Dryer, Icemaker, Refrigerator, Washer
Heat Source Natural Gas
Laundry Main Floor
Exterior
Parking Features Garage - Front Entry, Inside Access
Garage Spaces 2.0
Fence Vinyl
Water Access N
Accessibility 2+ Access Exits
Attached Garage 2
Total Parking Spaces 2
Garage Y
Building
Story 2
Sewer Public Sewer
Water Public
Architectural Style Traditional
Level or Stories 2
Additional Building Above Grade, Below Grade
New Construction N
Schools
School District Bensalem Township
Others
Senior Community No
Tax ID 02-097-117
Ownership Fee Simple
SqFt Source Assessor
Acceptable Financing Cash, Conventional, FHA, FHA 203(b), VA
Listing Terms Cash, Conventional, FHA, FHA 203(b), VA
Financing Cash,Conventional,FHA,FHA 203(b),VA
Special Listing Condition Standard
Read Less Info
Want to know what your home might be worth? Contact us for a FREE valuation!

Our team is ready to help you sell your home for the highest possible price ASAP

Bought with Edward Barber • Re/Max One Realty
"Molly's job is to find and attract mastery-based agents to the office, protect the culture, and make sure everyone is happy! "





