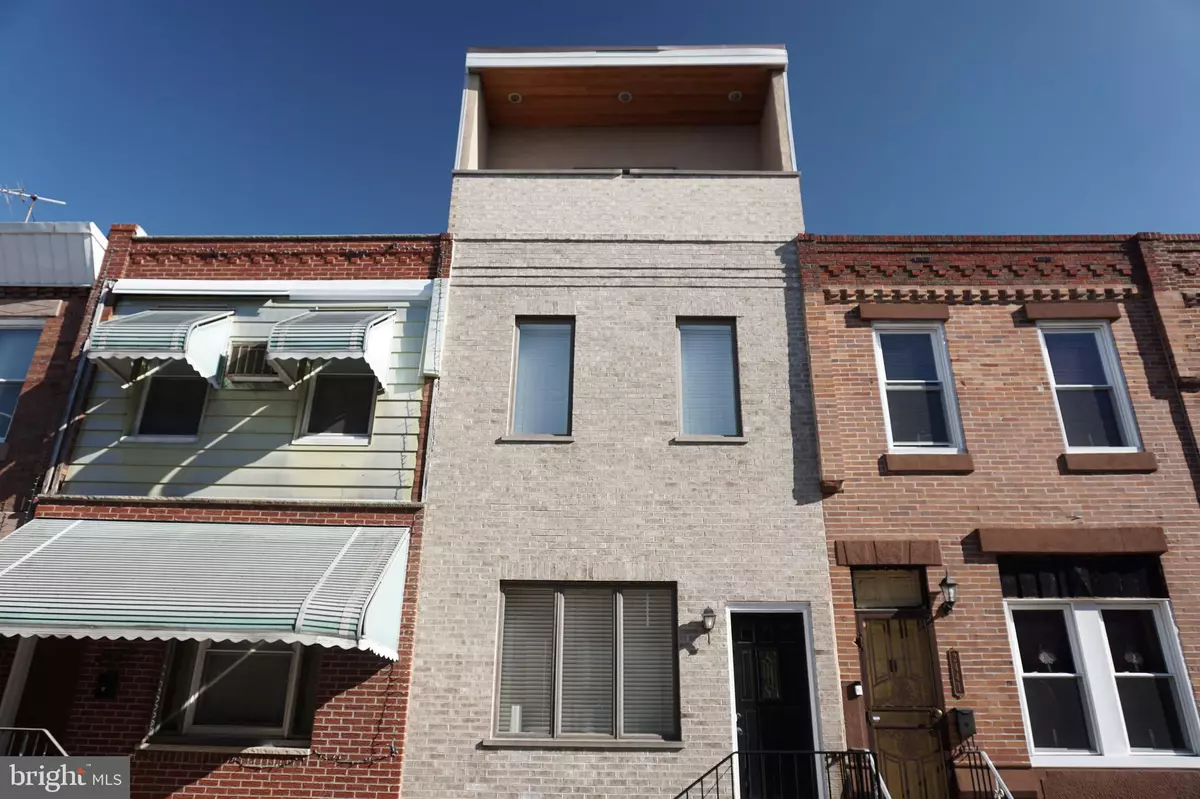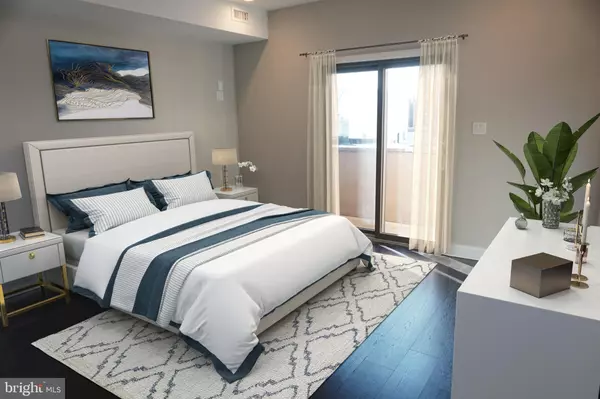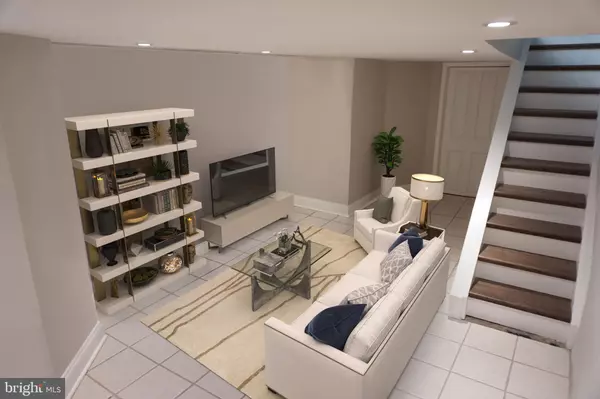$350,000
$350,000
For more information regarding the value of a property, please contact us for a free consultation.
3 Beds
3 Baths
1,650 SqFt
SOLD DATE : 06/25/2021
Key Details
Sold Price $350,000
Property Type Townhouse
Sub Type Interior Row/Townhouse
Listing Status Sold
Purchase Type For Sale
Square Footage 1,650 sqft
Price per Sqft $212
Subdivision Lower Moyamensing
MLS Listing ID PAPH1009294
Sold Date 06/25/21
Style Straight Thru,Traditional
Bedrooms 3
Full Baths 2
Half Baths 1
HOA Y/N N
Abv Grd Liv Area 1,350
Originating Board BRIGHT
Year Built 1925
Annual Tax Amount $2,662
Tax Year 2021
Lot Size 630 Sqft
Acres 0.01
Lot Dimensions 14.00 x 45.00
Property Description
Situated in the Lower Moyamesing neighborhood, this charming, 3 story, 2 1/2 bathroom home is ready for you to move into today! A neutral color palette has been selected throughout and gorgeous hardwood floors offer a sophisticated feel. The first floor offers an open concept floor plan with living room & dining room great for entertaining family and friends. You will be delighted with the Eat-In Kitchen fully equipped with a plethora of gleaming white cabinetry; granite countertops accented with ceramic tile. Appliances include cook-top gas range, refrigerator, dishwasher, microwave and added bonus of a double oven. Kitchen provides access to the rear yard with a newly installed gate for added privacy. The second floor features 2 bedrooms with a full bathroom located in the hallway. The 3rd floor offers your Master Suite that you will be delighted with the walk-in closet, Laundry room with a full-size front-loading Washer & Dryer. Master Bedroom provides access to a balcony with sliding glass doors with a balcony that provides additional sunlight. Access the Master Bathroom with the double vanity & an glass-enclosed shower. The finished basement offers an additional space to utilize as a home office, media room or gym. Added bonus of a powder room as well as a utility room for storage. Offering a Walk Score of 95, Bike Score of 86 & Transit Score of 80. Enjoy the nice relaxing neighborhood vibe or venture to the Passyunk Square neighborhood & enjoy some amazing restaurant options such as Barcelona Wine Bar, Stogie Joe's, Bing, Bing Dim Sum and & many more. Just moments to the Broad Street line at Oregon Ave, easy access to Center City, the Stadiums, Marconi Plaza, FDR Park, I-76 & Walt Whitman Bridge. 13 month home warranty with Home Warranty of America being offered.
Location
State PA
County Philadelphia
Area 19148 (19148)
Zoning RSA-5
Direction West
Rooms
Basement Partially Finished
Interior
Interior Features Kitchen - Eat-In, Combination Dining/Living
Hot Water Natural Gas
Heating Forced Air
Cooling Central A/C
Flooring Hardwood, Ceramic Tile
Equipment Built-In Range, Dryer - Front Loading, Microwave, Oven - Wall, Refrigerator, Washer - Front Loading, Dishwasher
Furnishings No
Fireplace N
Appliance Built-In Range, Dryer - Front Loading, Microwave, Oven - Wall, Refrigerator, Washer - Front Loading, Dishwasher
Heat Source Natural Gas
Laundry Upper Floor, Has Laundry, Dryer In Unit, Washer In Unit
Exterior
Water Access N
Accessibility None
Garage N
Building
Story 3
Sewer Public Sewer
Water Public
Architectural Style Straight Thru, Traditional
Level or Stories 3
Additional Building Above Grade, Below Grade
New Construction N
Schools
School District The School District Of Philadelphia
Others
Pets Allowed Y
Senior Community No
Tax ID 394480600
Ownership Fee Simple
SqFt Source Assessor
Acceptable Financing Conventional, FHA, VA, Cash
Horse Property N
Listing Terms Conventional, FHA, VA, Cash
Financing Conventional,FHA,VA,Cash
Special Listing Condition Standard
Pets Allowed No Pet Restrictions
Read Less Info
Want to know what your home might be worth? Contact us for a FREE valuation!

Our team is ready to help you sell your home for the highest possible price ASAP

Bought with Jacqueline J. Talpa • Better Real Estate, LLC
"Molly's job is to find and attract mastery-based agents to the office, protect the culture, and make sure everyone is happy! "





