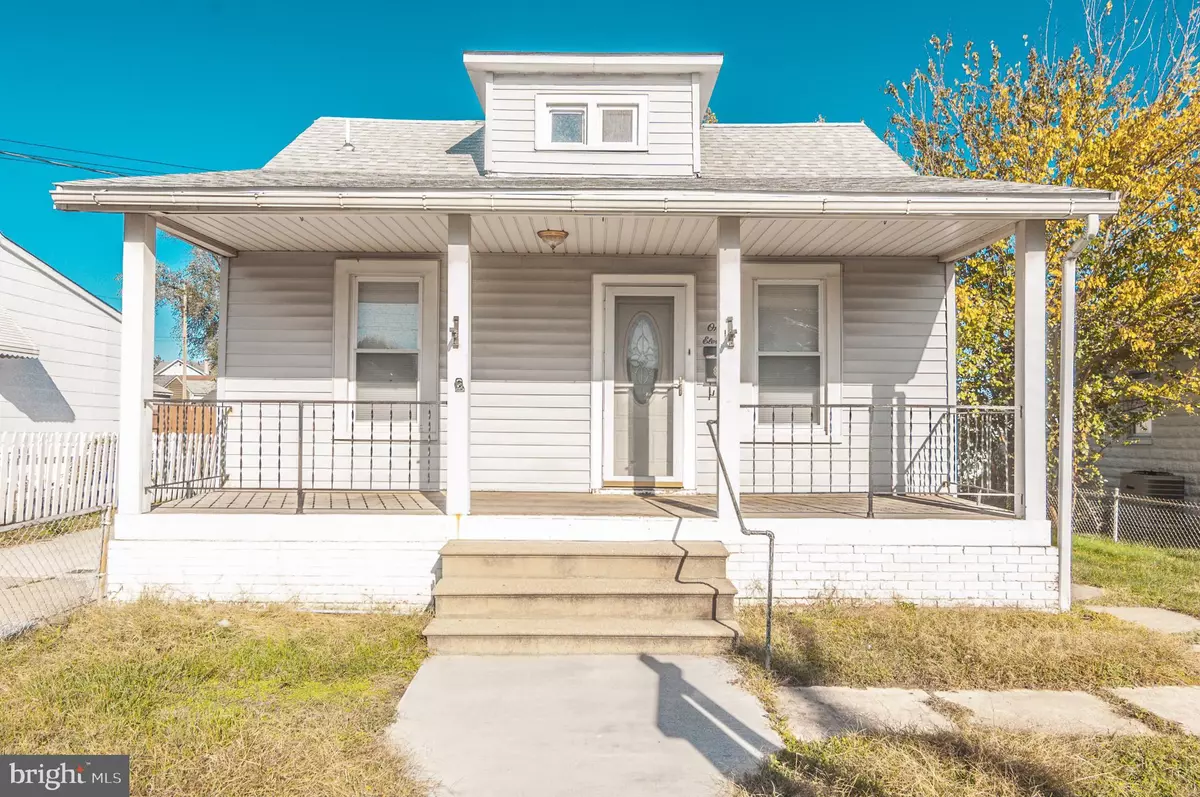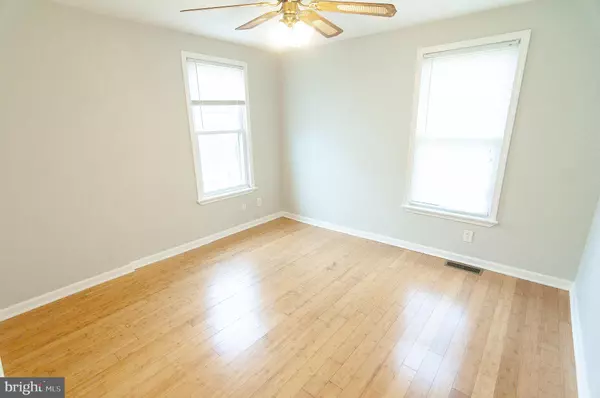$219,900
$219,900
For more information regarding the value of a property, please contact us for a free consultation.
3 Beds
2 Baths
912 SqFt
SOLD DATE : 09/30/2020
Key Details
Sold Price $219,900
Property Type Single Family Home
Sub Type Detached
Listing Status Sold
Purchase Type For Sale
Square Footage 912 sqft
Price per Sqft $241
Subdivision Marlyn Manor
MLS Listing ID MDBC475634
Sold Date 09/30/20
Style Cape Cod
Bedrooms 3
Full Baths 2
HOA Y/N N
Abv Grd Liv Area 912
Originating Board BRIGHT
Year Built 1921
Annual Tax Amount $2,448
Tax Year 2020
Lot Size 7,500 Sqft
Acres 0.17
Lot Dimensions 1.00 x
Property Description
BACK ON THE MARKET! + SELLER OFFERING CLOSING COST ASSISTANCE to QUALIFIED BUYER and ACCEPTABLE OFFER ++ NEW Concrete Floor and NEW Separate Laundry Room in the Basement. Professionally Waterproofed 8/1/2020 ++ Beautiful Fully Remodeled Cape Cod Home situated on an over-sized fenced lot with Shed. Over-sized NEW Deck, New Appliances, Granite Counters, Breakfast Bar, Recessed Lighting, Soaking Tub, 2 Main Level Bedrooms. 2nd. Level Bedroom with Bath. Freshly Painted, Hardwood Floors Refinished and New Carpet. Enjoy the Spacious Full Basement for storage and Separate Laundry Room. Central A/C. Roof 1 Year Old.
Location
State MD
County Baltimore
Zoning RESIDENTIAL
Rooms
Basement Other, Connecting Stairway, Daylight, Full, Full, Interior Access, Outside Entrance, Rear Entrance, Shelving, Sump Pump, Workshop
Main Level Bedrooms 3
Interior
Interior Features Carpet, Ceiling Fan(s), Combination Dining/Living, Entry Level Bedroom, Floor Plan - Open, Kitchen - Eat-In, Kitchenette, Recessed Lighting, Soaking Tub
Hot Water Natural Gas
Heating Forced Air
Cooling Central A/C
Flooring Carpet, Hardwood
Equipment Dishwasher, Exhaust Fan, Refrigerator, Stove, Water Heater, Built-In Microwave, Dryer, Freezer, Stainless Steel Appliances, Washer, Disposal
Furnishings No
Fireplace N
Appliance Dishwasher, Exhaust Fan, Refrigerator, Stove, Water Heater, Built-In Microwave, Dryer, Freezer, Stainless Steel Appliances, Washer, Disposal
Heat Source Natural Gas
Laundry Basement, Hookup, Dryer In Unit, Washer In Unit
Exterior
Exterior Feature Deck(s)
Fence Fully
Water Access N
Roof Type Shingle
Accessibility Other
Porch Deck(s)
Garage N
Building
Lot Description Cleared, Rear Yard, SideYard(s)
Story 3
Sewer Public Sewer
Water Public
Architectural Style Cape Cod
Level or Stories 3
Additional Building Above Grade, Below Grade
Structure Type Dry Wall
New Construction N
Schools
School District Baltimore County Public Schools
Others
Senior Community No
Tax ID 04151512591070
Ownership Fee Simple
SqFt Source Assessor
Acceptable Financing FHA, Cash, Conventional, VA
Horse Property N
Listing Terms FHA, Cash, Conventional, VA
Financing FHA,Cash,Conventional,VA
Special Listing Condition Standard
Read Less Info
Want to know what your home might be worth? Contact us for a FREE valuation!

Our team is ready to help you sell your home for the highest possible price ASAP

Bought with Bethany Noel Barnett • Advance Realty, Inc.
"Molly's job is to find and attract mastery-based agents to the office, protect the culture, and make sure everyone is happy! "





