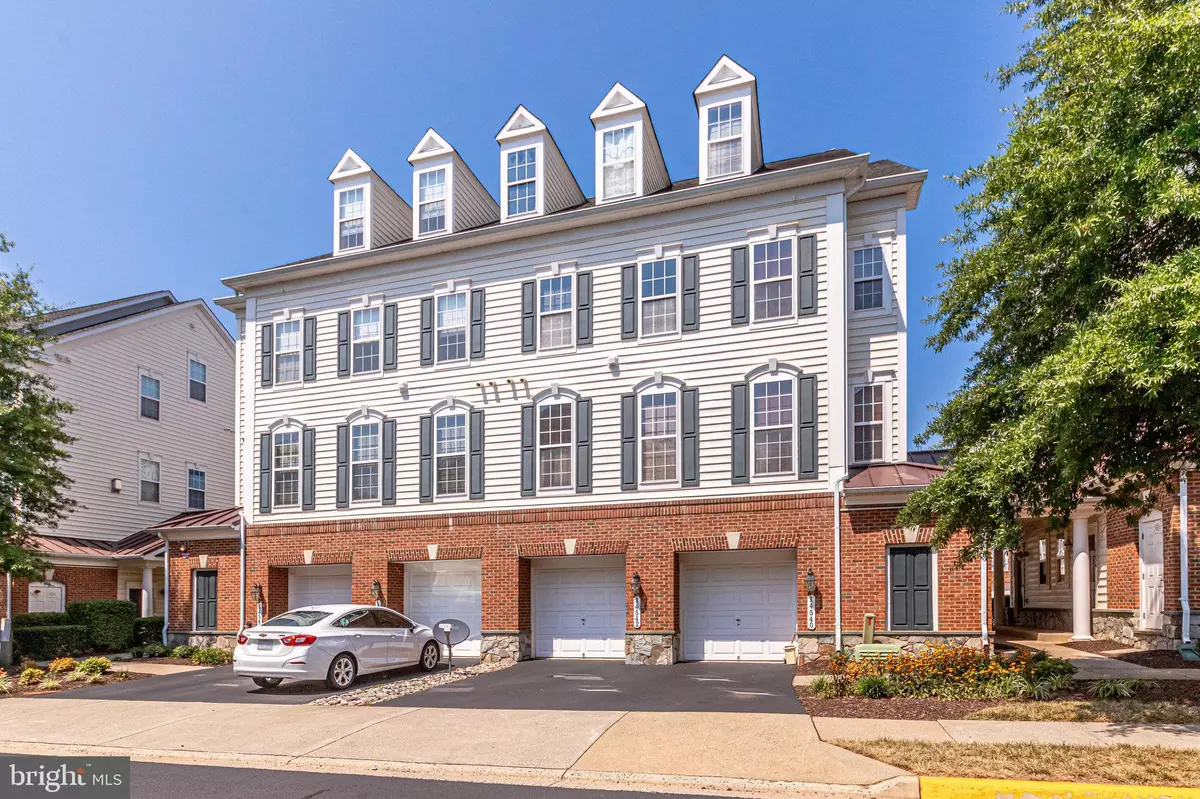$315,000
$315,000
For more information regarding the value of a property, please contact us for a free consultation.
3 Beds
3 Baths
1,775 SqFt
SOLD DATE : 08/31/2021
Key Details
Sold Price $315,000
Property Type Condo
Sub Type Condo/Co-op
Listing Status Sold
Purchase Type For Sale
Square Footage 1,775 sqft
Price per Sqft $177
Subdivision Parks At Piedmont South
MLS Listing ID VAPW2004110
Sold Date 08/31/21
Style Colonial
Bedrooms 3
Full Baths 2
Half Baths 1
Condo Fees $433/mo
HOA Fees $134/mo
HOA Y/N Y
Abv Grd Liv Area 1,775
Originating Board BRIGHT
Year Built 2005
Annual Tax Amount $3,234
Tax Year 2021
Property Description
Welcome Home! Enjoy a spacious end-unit townhome style condo with 3 large bedrooms and 2 1/2 baths. This home is full of natural light and truly move-in ready. The main level features an open floor plan with gorgeous modern floors, a gas fireplace and upgraded plantation shutters. Head upstairs to find the expansive primary bedroom, a spacious walk-in closet plus ensuite complete with a large soaking tub. The upper level offers two more bedrooms, spacious laundry room and an additional full bathroom. One car garage plus driveway and extra visitor spaces near by. Furnace replaced in 2020. Water heater replaced in 2019. Community amenities include basketball courts, Business center/club house, fitness center, tot lots, tennis courts and an outdoor pool. The community is professional landscaped and lawn care is included. Easy commute via Routes 15, 29 & 66. Close to Virginia Gateway for shopping and restaurants. Come see your new home today!
Location
State VA
County Prince William
Zoning PMR
Rooms
Other Rooms Living Room, Dining Room, Primary Bedroom, Bedroom 2, Bedroom 3, Kitchen
Interior
Interior Features Breakfast Area, Kitchen - Country, Dining Area, Chair Railings, Crown Moldings, Primary Bath(s), Window Treatments, Wainscotting, Wood Floors, Floor Plan - Traditional
Hot Water Natural Gas
Heating Heat Pump(s)
Cooling Ceiling Fan(s), Central A/C
Fireplaces Number 1
Equipment Dishwasher, Disposal, Dryer, Exhaust Fan, Icemaker, Microwave, Refrigerator, Washer
Fireplace Y
Appliance Dishwasher, Disposal, Dryer, Exhaust Fan, Icemaker, Microwave, Refrigerator, Washer
Heat Source Natural Gas
Laundry Dryer In Unit, Has Laundry, Upper Floor, Washer In Unit
Exterior
Parking Features Garage Door Opener
Garage Spaces 2.0
Amenities Available Basketball Courts, Club House, Common Grounds, Fax/Copying, Fitness Center, Lake, Pool - Outdoor, Tennis Courts, Tot Lots/Playground
Water Access N
Accessibility None
Attached Garage 1
Total Parking Spaces 2
Garage Y
Building
Story 3
Sewer Public Sewer
Water Public
Architectural Style Colonial
Level or Stories 3
Additional Building Above Grade, Below Grade
Structure Type Dry Wall,9'+ Ceilings
New Construction N
Schools
Elementary Schools Haymarket
Middle Schools Bull Run
High Schools Gainesville
School District Prince William County Public Schools
Others
Pets Allowed N
HOA Fee Include Common Area Maintenance
Senior Community No
Tax ID 7397-39-5052.01
Ownership Condominium
Acceptable Financing Cash, Conventional, VA, VHDA
Listing Terms Cash, Conventional, VA, VHDA
Financing Cash,Conventional,VA,VHDA
Special Listing Condition Standard
Read Less Info
Want to know what your home might be worth? Contact us for a FREE valuation!

Our team is ready to help you sell your home for the highest possible price ASAP

Bought with Victor C Criales • Compass
"Molly's job is to find and attract mastery-based agents to the office, protect the culture, and make sure everyone is happy! "





