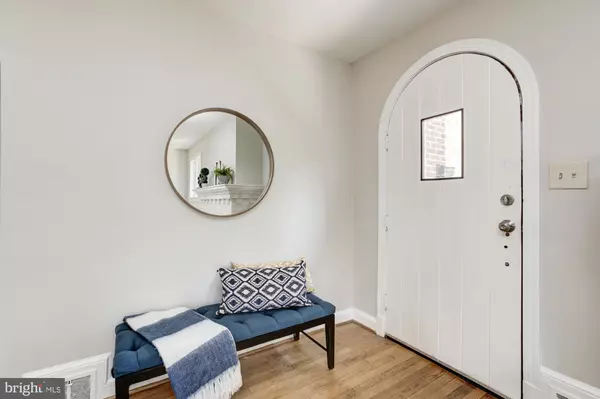$645,000
$645,000
For more information regarding the value of a property, please contact us for a free consultation.
4 Beds
3 Baths
1,925 SqFt
SOLD DATE : 08/10/2021
Key Details
Sold Price $645,000
Property Type Single Family Home
Sub Type Detached
Listing Status Sold
Purchase Type For Sale
Square Footage 1,925 sqft
Price per Sqft $335
Subdivision Woodside Hills
MLS Listing ID MDMC2003736
Sold Date 08/10/21
Style Tudor
Bedrooms 4
Full Baths 2
Half Baths 1
HOA Y/N N
Abv Grd Liv Area 1,445
Originating Board BRIGHT
Year Built 1938
Annual Tax Amount $4,957
Tax Year 2020
Lot Size 5,610 Sqft
Acres 0.13
Property Description
Welcome home! Classic Tudorelevation-style single family home. Elegantly updated. Renovated kitchen boasts new beautifulwhite 42" cabinets, stainless steel appliances, marbled granite, and LVP floors. The main floor features arched cased openings, hardwood floors, turnkey light fixtures, a formal dining area with an open kitchen, and a graciously-sized living area with a wood-burning mantledfireplace. Updated bathroom with turnkey vanity and light fixtures, 2 large bedrooms, and a sweet screened-in porch with electricity. The upper level offers a updated master ensuite with hardwood floors and a 4th bedroom used as an office with LVP flooring. Fully finished lower-level with a half bath, high ceilings, wood-burning mantled fireplace with walk-up access, and a large laundry room. Private backyard with lots of shade, gated and fenced with a charming deck. Spacious one-car detached garage for your car and plenty of storage space for bikes/kayaks or a great hobby workshop. Short distance to Forest Glen Metro, I-495, andMontgomery Hills Park. Close to lots of shopping and dining too. 80/100 walk score!
Location
State MD
County Montgomery
Zoning R60
Rooms
Basement Fully Finished, Walkout Stairs
Main Level Bedrooms 2
Interior
Hot Water Natural Gas
Heating Forced Air
Cooling Central A/C
Fireplaces Number 2
Heat Source Natural Gas
Exterior
Parking Features Additional Storage Area, Covered Parking, Garage - Front Entry
Garage Spaces 3.0
Water Access N
Accessibility None
Total Parking Spaces 3
Garage Y
Building
Story 3
Sewer Public Sewer
Water Public
Architectural Style Tudor
Level or Stories 3
Additional Building Above Grade, Below Grade
New Construction N
Schools
Elementary Schools Woodlin
Middle Schools Sligo
High Schools Albert Einstein
School District Montgomery County Public Schools
Others
Senior Community No
Tax ID 161301428773
Ownership Fee Simple
SqFt Source Assessor
Special Listing Condition Standard
Read Less Info
Want to know what your home might be worth? Contact us for a FREE valuation!

Our team is ready to help you sell your home for the highest possible price ASAP

Bought with Stephen G Carpenter-Israel • Buyers Edge Co., Inc.
"Molly's job is to find and attract mastery-based agents to the office, protect the culture, and make sure everyone is happy! "





