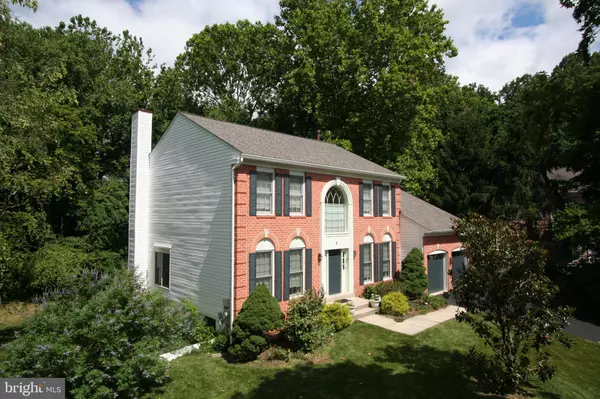$710,000
$700,000
1.4%For more information regarding the value of a property, please contact us for a free consultation.
4 Beds
4 Baths
4,236 SqFt
SOLD DATE : 09/15/2021
Key Details
Sold Price $710,000
Property Type Single Family Home
Sub Type Detached
Listing Status Sold
Purchase Type For Sale
Square Footage 4,236 sqft
Price per Sqft $167
Subdivision Sherwood Forest Manor
MLS Listing ID MDMC2001362
Sold Date 09/15/21
Style Colonial
Bedrooms 4
Full Baths 3
Half Baths 1
HOA Fees $42/mo
HOA Y/N Y
Abv Grd Liv Area 2,836
Originating Board BRIGHT
Year Built 1994
Annual Tax Amount $5,817
Tax Year 2020
Lot Size 0.270 Acres
Acres 0.27
Property Description
Price reduced $25k on this Rare model; of all 138 homes in Doral this is 1 of only 18 that back to Maryland State Parkland. Way below the comps! Million dollar views! Wildlife galore can be seen from the spacious composite deck one level above the level walkout basement. This home is in excellent condition and being sold As-Is including an alarm. Many new or updated amenities. including brand new roof and gutters, gas furnace, gas water heater, all appliances are stainless steel, granite counters, tile backsplash in kitchen with custom design behind the stove. Hardwoods on 1st floor & master bedroom - which has a vaulted ceiling accentuated by an elegant Casa Blanca ceiling fan & a skylight above the whirlpool tub. Generous size laundry room off kitchen providing access to the 2 car garage. Bright sunlight streams into the family room with a unique corner fireplace, Casa Blanca ceiling fan and along with the breakfast room bay window and kitchen windows all share "front row seats" to the red headed woodpeckers, rabbits, deer, fox, raccoons, even the occasional beaver family that inhabit the stream only a short hike behind this home in the adjacent parkland. Unique Italian floor tile in finished walk-out basement which could serve as a home office or even a studio. Full bathroom in basement, with some modifications you could add 1 or 2 additional bedrooms on the lower level. Very nice stained wood trim all thru the basement including custom built-in book shelves in the office. Exterior basement doors and windows have stained wood trim as well. Convenient access to Glenmont Metro and route 200 (ICC). A brief walk will find your family at the Wheaton regional park, Horse stables, Brookside Gardens/nature center with Holiday light displays - a must see! Pine lake, Hiker/biker/equestrian trails, ice skating, indoor/outdoor tennis, carousel ride, train rides and so much more! This could be your families home to build lifetime memories for many years to come! I encourage you to see it today so you don't regret it.
Location
State MD
County Montgomery
Zoning R200
Direction East
Rooms
Basement Fully Finished, Sump Pump, Walkout Level, Windows, Rear Entrance
Interior
Interior Features Built-Ins, Ceiling Fan(s), Family Room Off Kitchen, Formal/Separate Dining Room, Kitchen - Island, Kitchen - Gourmet, Breakfast Area, Soaking Tub, Upgraded Countertops, Walk-in Closet(s), Wood Floors
Hot Water Natural Gas
Heating Forced Air
Cooling Central A/C, Ceiling Fan(s), Dehumidifier
Flooring Ceramic Tile, Hardwood, Carpet, Partially Carpeted
Fireplaces Number 1
Fireplaces Type Brick, Corner
Fireplace Y
Heat Source Natural Gas
Laundry Main Floor
Exterior
Exterior Feature Patio(s), Deck(s)
Parking Features Garage - Front Entry
Garage Spaces 4.0
Water Access N
Roof Type Composite,Asphalt
Accessibility None
Porch Patio(s), Deck(s)
Attached Garage 2
Total Parking Spaces 4
Garage Y
Building
Story 3
Sewer Public Sewer
Water Public
Architectural Style Colonial
Level or Stories 3
Additional Building Above Grade, Below Grade
Structure Type 9'+ Ceilings,Dry Wall
New Construction N
Schools
School District Montgomery County Public Schools
Others
HOA Fee Include Common Area Maintenance,Reserve Funds,Trash
Senior Community No
Tax ID 160502856868
Ownership Fee Simple
SqFt Source Assessor
Special Listing Condition Standard
Read Less Info
Want to know what your home might be worth? Contact us for a FREE valuation!

Our team is ready to help you sell your home for the highest possible price ASAP

Bought with Samuel King • King Real Estate, Inc
"Molly's job is to find and attract mastery-based agents to the office, protect the culture, and make sure everyone is happy! "





