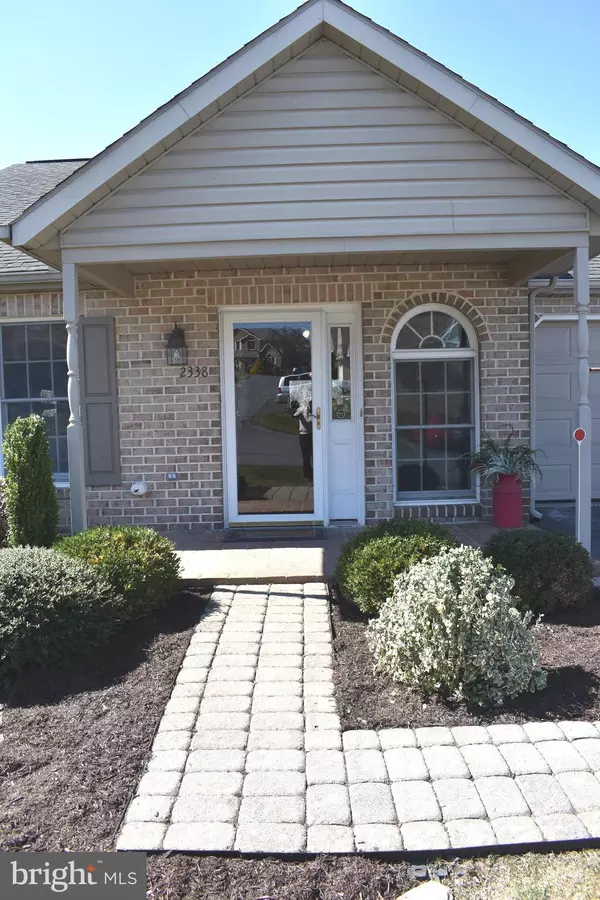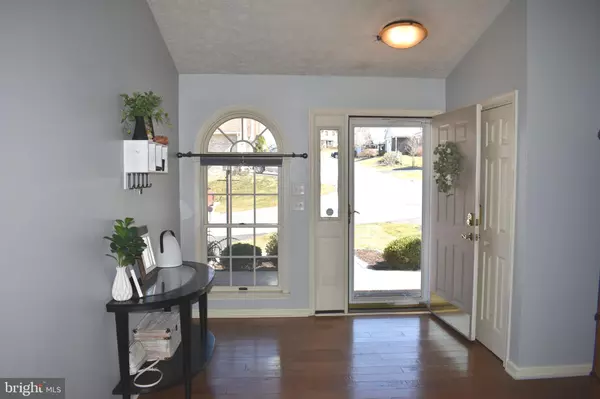$163,900
$164,900
0.6%For more information regarding the value of a property, please contact us for a free consultation.
2 Beds
2 Baths
1,374 SqFt
SOLD DATE : 04/23/2021
Key Details
Sold Price $163,900
Property Type Townhouse
Sub Type Interior Row/Townhouse
Listing Status Sold
Purchase Type For Sale
Square Footage 1,374 sqft
Price per Sqft $119
Subdivision Majestic Ridge
MLS Listing ID PAFL178518
Sold Date 04/23/21
Style Ranch/Rambler
Bedrooms 2
Full Baths 2
HOA Fees $54/ann
HOA Y/N Y
Abv Grd Liv Area 1,374
Originating Board BRIGHT
Year Built 1993
Annual Tax Amount $2,729
Tax Year 2020
Lot Size 3,920 Sqft
Acres 0.09
Property Description
Absolutely Incredible all brick single level town home in Majestic Ridge!! Relax on your newly added deck and patio while enjoying the breathtaking scenic vista of mountains and valleys while an abundance of wildlife surrounds you!! This home boasts an elegant and inviting entrance foyer and great room with vaulted ceilings and skylight. Upgrades include beautiful hardwood and laminate flooring and ceramic tile. Custom kitchen with upgraded appliances. Dining area leads to new deck, patio, and lovely landscaped yard. Main level laundry and utility room. Private master suite with his and hers closets and full bath. Additional bedroom or den and full bath. Oversized garage with storage above. $650 yearly HOA fee covers lawn maintenance and snow removal. Additional parking across street for guests.
Location
State PA
County Franklin
Area Hamilton Twp (14511)
Zoning NONE
Rooms
Other Rooms Dining Room, Primary Bedroom, Bedroom 2, Kitchen, Foyer, Great Room, Laundry
Main Level Bedrooms 2
Interior
Interior Features Combination Dining/Living, Combination Kitchen/Dining, Entry Level Bedroom, Floor Plan - Open, Kitchen - Table Space, Skylight(s), Wood Floors
Hot Water Electric
Heating Heat Pump(s)
Cooling Central A/C, Heat Pump(s)
Equipment Built-In Microwave, Dishwasher, Disposal, Dryer, Oven/Range - Electric, Refrigerator, Washer
Appliance Built-In Microwave, Dishwasher, Disposal, Dryer, Oven/Range - Electric, Refrigerator, Washer
Heat Source Electric
Laundry Has Laundry, Main Floor
Exterior
Parking Features Garage - Front Entry, Garage Door Opener
Garage Spaces 1.0
Water Access N
View Garden/Lawn, Mountain, Panoramic, Scenic Vista, Trees/Woods, Valley
Accessibility None
Attached Garage 1
Total Parking Spaces 1
Garage Y
Building
Story 1
Sewer Public Sewer
Water Public
Architectural Style Ranch/Rambler
Level or Stories 1
Additional Building Above Grade, Below Grade
New Construction N
Schools
School District Chambersburg Area
Others
HOA Fee Include Lawn Maintenance,Snow Removal
Senior Community No
Tax ID 11-E13-312
Ownership Fee Simple
SqFt Source Assessor
Special Listing Condition Standard
Read Less Info
Want to know what your home might be worth? Contact us for a FREE valuation!

Our team is ready to help you sell your home for the highest possible price ASAP

Bought with Allen E Oberholzer • RE/MAX PREMIER EXECUTIVES
"Molly's job is to find and attract mastery-based agents to the office, protect the culture, and make sure everyone is happy! "





