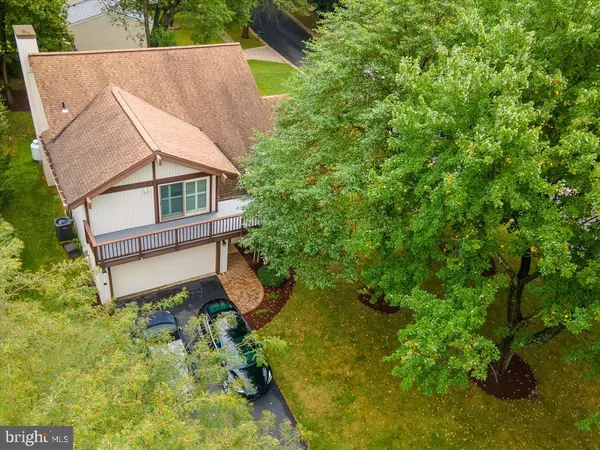$570,000
$559,000
2.0%For more information regarding the value of a property, please contact us for a free consultation.
4 Beds
3 Baths
2,245 SqFt
SOLD DATE : 10/13/2022
Key Details
Sold Price $570,000
Property Type Single Family Home
Sub Type Detached
Listing Status Sold
Purchase Type For Sale
Square Footage 2,245 sqft
Price per Sqft $253
Subdivision Charlene
MLS Listing ID MDMC2068314
Sold Date 10/13/22
Style Contemporary
Bedrooms 4
Full Baths 2
Half Baths 1
HOA Fees $47/mo
HOA Y/N Y
Abv Grd Liv Area 2,245
Originating Board BRIGHT
Year Built 1975
Annual Tax Amount $4,344
Tax Year 2022
Lot Size 8,282 Sqft
Acres 0.19
Property Description
Welcome home!! This 4 bedroom, 2 1/2 bath home in the desired Walnut Creek neighborhood will not last! Immediately upon entering this home, you can see how much the current owners have loved and cared for it! When you enter the front door, youre greeted with a gorgeous, open two story sunken living room with an overlook, and gleaming hardwood floors. The home also features a recently renovated gourmet kitchen with quartz countertops and stainless steel appliances. The family room adjoins the kitchen that also opens to the outdoor covered patio making this a PERFECT space for entertaining. The owner's suite boasts a vaulted ceiling and walks out onto its own balcony overlooking the neighborhood. Both the master and hall bath have been renovated in the last three years. The upstairs also features a large great area/loft currently that would be a great den, office, or playroom. Lastly, you will absolutely LOVE the 2 car garage (that's also been recently wired for an electric car) that has ample storage space! Other updates include a 1 year old HVAC, a brand new hot water heater, a recently stained back porch, a propane fireplace, and new floors! Come see this home now!
Location
State MD
County Montgomery
Zoning R90
Interior
Interior Features Breakfast Area, Carpet, Dining Area, Floor Plan - Open, Kitchen - Gourmet, Kitchen - Island, Primary Bath(s), Recessed Lighting, Upgraded Countertops, Wood Floors
Hot Water Electric
Heating Heat Pump(s)
Cooling Central A/C
Fireplaces Number 1
Equipment Built-In Microwave, Dishwasher, Disposal, Refrigerator, Stove, Washer, Dryer
Appliance Built-In Microwave, Dishwasher, Disposal, Refrigerator, Stove, Washer, Dryer
Heat Source Electric
Exterior
Exterior Feature Deck(s)
Parking Features Garage - Front Entry
Garage Spaces 2.0
Water Access N
Accessibility None
Porch Deck(s)
Attached Garage 2
Total Parking Spaces 2
Garage Y
Building
Story 2
Foundation Slab
Sewer Public Sewer
Water Public
Architectural Style Contemporary
Level or Stories 2
Additional Building Above Grade, Below Grade
New Construction N
Schools
School District Montgomery County Public Schools
Others
Senior Community No
Tax ID 160901534293
Ownership Fee Simple
SqFt Source Assessor
Acceptable Financing Cash, Conventional, FHA, VA
Listing Terms Cash, Conventional, FHA, VA
Financing Cash,Conventional,FHA,VA
Special Listing Condition Standard
Read Less Info
Want to know what your home might be worth? Contact us for a FREE valuation!

Our team is ready to help you sell your home for the highest possible price ASAP

Bought with Max Koteen • Long & Foster Real Estate, Inc.
"Molly's job is to find and attract mastery-based agents to the office, protect the culture, and make sure everyone is happy! "





